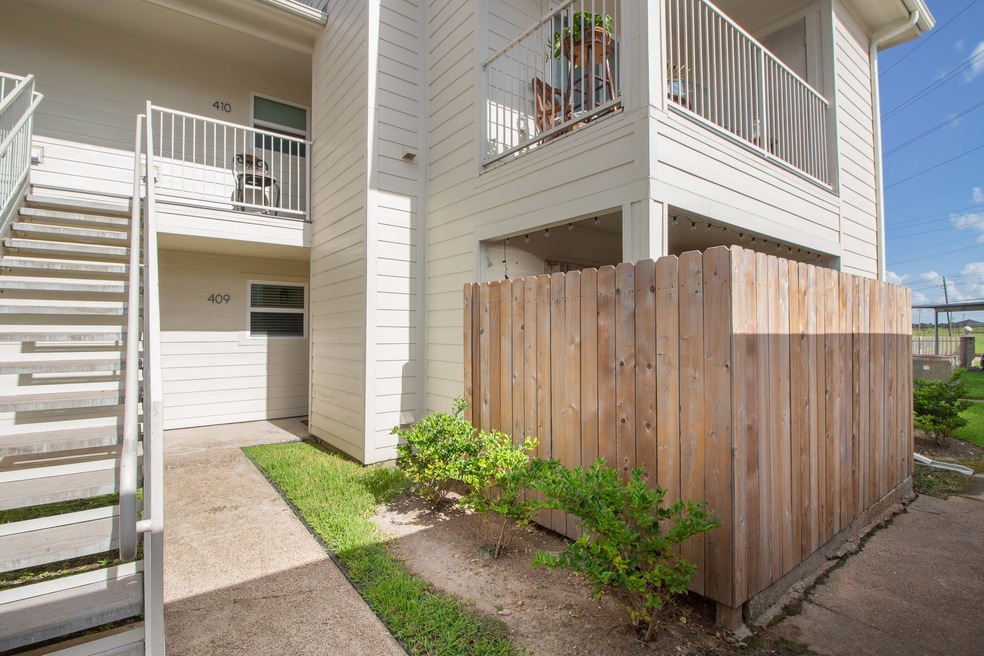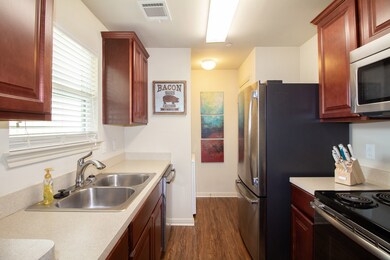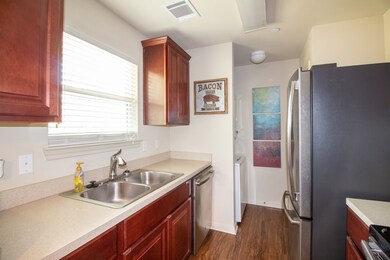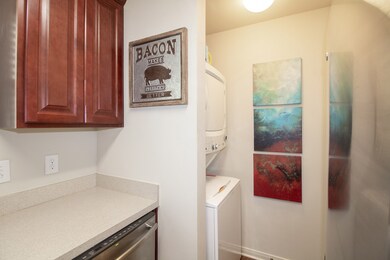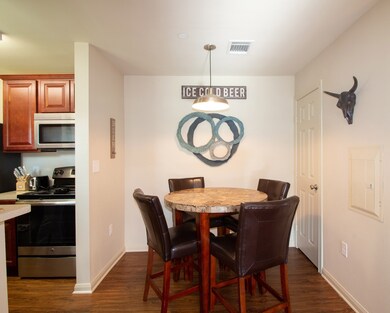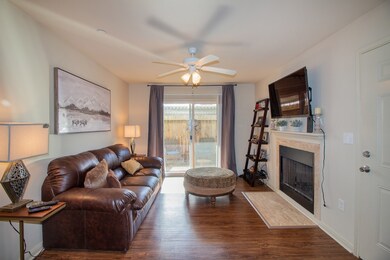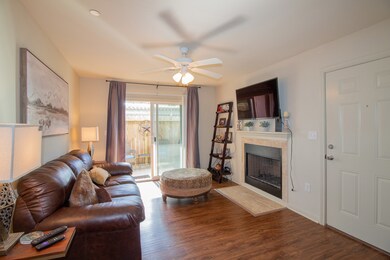
7600 Emmett f Lowry Expy Unit 409 Texas City, TX 77591
Outlying Texas City NeighborhoodHighlights
- Private Pool
- Traditional Architecture
- Patio
- Deck
- Bathtub with Shower
- 1 Detached Carport Space
About This Home
As of July 2025This spacious first floor codominium was completely rebuilt in 2018. The kitchen boasts updated GE stainless steel appliances as well as a stacked washer and dryer. Both bedrooms offer walk-in closets and a private vanity area while sharing one tub/shower combination. Relax in the living room that has a wood burning fireplace. Take a step right outside the living room onto the private fenced patio. The condo has beautiful views of the in-ground private pool. There is an assigned covered parking spot to avoid the rain and sun. This condo would be a great place for a college student as well as a family. Conviently located near College of the Mainland and has easy access to Interstate 45 and Highway 3.
Last Agent to Sell the Property
Dena May, Broker License #0737591 Listed on: 08/17/2020
Property Details
Home Type
- Condominium
Est. Annual Taxes
- $1,411
Year Built
- Built in 2018
HOA Fees
- $206 Monthly HOA Fees
Home Design
- Traditional Architecture
- Brick Exterior Construction
- Slab Foundation
- Shingle Roof
- Wood Roof
- Wood Siding
Interior Spaces
- 794 Sq Ft Home
- 2-Story Property
- Ceiling Fan
- Wood Burning Fireplace
- Combination Dining and Living Room
- Utility Room
- Stacked Washer and Dryer
- Laminate Flooring
Kitchen
- Electric Oven
- Electric Range
- Microwave
- Dishwasher
- Laminate Countertops
- Disposal
Bedrooms and Bathrooms
- 2 Bedrooms
- Bathtub with Shower
Home Security
Parking
- 1 Detached Carport Space
- Additional Parking
- Assigned Parking
Pool
- Private Pool
- Screen Enclosure
Outdoor Features
- Deck
- Patio
Schools
- Simms Elementary School
- La Marque Middle School
- La Marque High School
Additional Features
- Energy-Efficient HVAC
- Central Heating and Cooling System
Community Details
Overview
- Association fees include clubhouse, insurance, ground maintenance, maintenance structure, sewer, water
- Etheredge Property Mgmt Association
- Gatsby Condo Subdivision
Recreation
- Community Pool
Security
- Fire and Smoke Detector
Ownership History
Purchase Details
Purchase Details
Home Financials for this Owner
Home Financials are based on the most recent Mortgage that was taken out on this home.Purchase Details
Purchase Details
Purchase Details
Home Financials for this Owner
Home Financials are based on the most recent Mortgage that was taken out on this home.Purchase Details
Home Financials for this Owner
Home Financials are based on the most recent Mortgage that was taken out on this home.Purchase Details
Home Financials for this Owner
Home Financials are based on the most recent Mortgage that was taken out on this home.Purchase Details
Purchase Details
Purchase Details
Purchase Details
Home Financials for this Owner
Home Financials are based on the most recent Mortgage that was taken out on this home.Similar Home in Texas City, TX
Home Values in the Area
Average Home Value in this Area
Purchase History
| Date | Type | Sale Price | Title Company |
|---|---|---|---|
| Warranty Deed | -- | None Listed On Document | |
| Warranty Deed | -- | None Listed On Document | |
| Special Warranty Deed | -- | -- | |
| Special Warranty Deed | -- | -- | |
| Warranty Deed | -- | Land Title Company | |
| Warranty Deed | -- | First American Title | |
| Vendors Lien | -- | North American Title | |
| Warranty Deed | -- | Attorney | |
| Warranty Deed | -- | Texas American Title Company | |
| Warranty Deed | -- | None Available | |
| Vendors Lien | -- | Stewart Title Company |
Mortgage History
| Date | Status | Loan Amount | Loan Type |
|---|---|---|---|
| Previous Owner | $61,600 | Purchase Money Mortgage | |
| Previous Owner | $36,950 | Purchase Money Mortgage | |
| Closed | $5,000 | No Value Available |
Property History
| Date | Event | Price | Change | Sq Ft Price |
|---|---|---|---|---|
| 07/22/2025 07/22/25 | Sold | -- | -- | -- |
| 06/13/2025 06/13/25 | Pending | -- | -- | -- |
| 05/14/2025 05/14/25 | For Sale | $130,000 | +10.2% | $164 / Sq Ft |
| 11/13/2023 11/13/23 | Sold | -- | -- | -- |
| 11/05/2023 11/05/23 | Pending | -- | -- | -- |
| 10/10/2023 10/10/23 | For Sale | $118,000 | 0.0% | $149 / Sq Ft |
| 10/01/2022 10/01/22 | Rented | $1,150 | 0.0% | -- |
| 07/19/2022 07/19/22 | Under Contract | -- | -- | -- |
| 07/01/2022 07/01/22 | For Rent | $1,150 | +4.5% | -- |
| 01/01/2022 01/01/22 | Rented | $1,100 | 0.0% | -- |
| 12/02/2021 12/02/21 | Under Contract | -- | -- | -- |
| 11/10/2021 11/10/21 | For Rent | $1,100 | 0.0% | -- |
| 11/08/2021 11/08/21 | Sold | -- | -- | -- |
| 10/15/2021 10/15/21 | For Sale | $105,000 | +23.7% | $132 / Sq Ft |
| 09/04/2020 09/04/20 | Sold | -- | -- | -- |
| 08/17/2020 08/17/20 | For Sale | $84,900 | -- | $107 / Sq Ft |
Tax History Compared to Growth
Tax History
| Year | Tax Paid | Tax Assessment Tax Assessment Total Assessment is a certain percentage of the fair market value that is determined by local assessors to be the total taxable value of land and additions on the property. | Land | Improvement |
|---|---|---|---|---|
| 2024 | $2,396 | $107,240 | $2,140 | $105,100 |
| 2023 | $2,396 | $101,480 | $2,140 | $99,340 |
| 2022 | $2,433 | $97,660 | $2,140 | $95,520 |
| 2021 | $2,114 | $80,120 | $2,140 | $77,980 |
| 2020 | $1,682 | $61,620 | $2,140 | $59,480 |
| 2019 | $1,482 | $51,710 | $2,140 | $49,570 |
| 2018 | $61 | $2,140 | $2,140 | $0 |
| 2017 | $59 | $2,140 | $2,140 | $0 |
| 2016 | $1,125 | $40,734 | $2,144 | $38,590 |
| 2015 | $568 | $40,734 | $2,144 | $38,590 |
| 2014 | $613 | $35,154 | $2,144 | $33,010 |
Agents Affiliated with this Home
-
Sayra Guerra
S
Seller's Agent in 2025
Sayra Guerra
Real Broker, LLC
(832) 613-1224
1 in this area
3 Total Sales
-
Chris Singer

Buyer's Agent in 2025
Chris Singer
eXp Realty LLC
(832) 998-2777
4 Total Sales
-
Marcy alBeirakdar
M
Seller's Agent in 2023
Marcy alBeirakdar
HomeSmart
(409) 457-2040
11 in this area
33 Total Sales
-
J
Buyer's Agent in 2023
Julia Hudgins
Keller Williams Elite
-
Evelyn Kahlden
E
Seller's Agent in 2021
Evelyn Kahlden
UTR TEXAS, REALTORS
(409) 771-4305
5 in this area
14 Total Sales
-
Caylin Gibson
C
Seller's Agent in 2020
Caylin Gibson
Dena May, Broker
(281) 335-0335
7 in this area
17 Total Sales
Map
Source: Houston Association of REALTORS®
MLS Number: 30105421
APN: 3552-0004-0409-000
- 7600 Emmett f Lowry Expy Unit 505
- 7600 Emmett f Lowry Expy Unit 310
- 7600 Emmett f Lowry Expy Unit 704
- 7600 Emmett f Lowry Expy Unit 807
- 7600 Emmett f Lowry Expy Unit 806
- 1709 Vista Luna Dr
- 1717 Vista Luna Dr
- 1714 Vista Luna Dr
- 1630 Vista Luna Dr
- 1617 Vista Luna Dr
- 1701 Vista Luna Dr
- 1521 Vista Luna Dr
- 1621 Vista Luna Dr
- 00000 Emmett f Lowry Expy
- 0000 Emmett f Lowry Expy
- 0 N 25th Ave Unit 9828935
- 0 N 25th Ave Unit 52126293
- 0000 25th Ave N
- 0 N 25th Ave Unit 20318933
- 7507 Stella Marina Way
