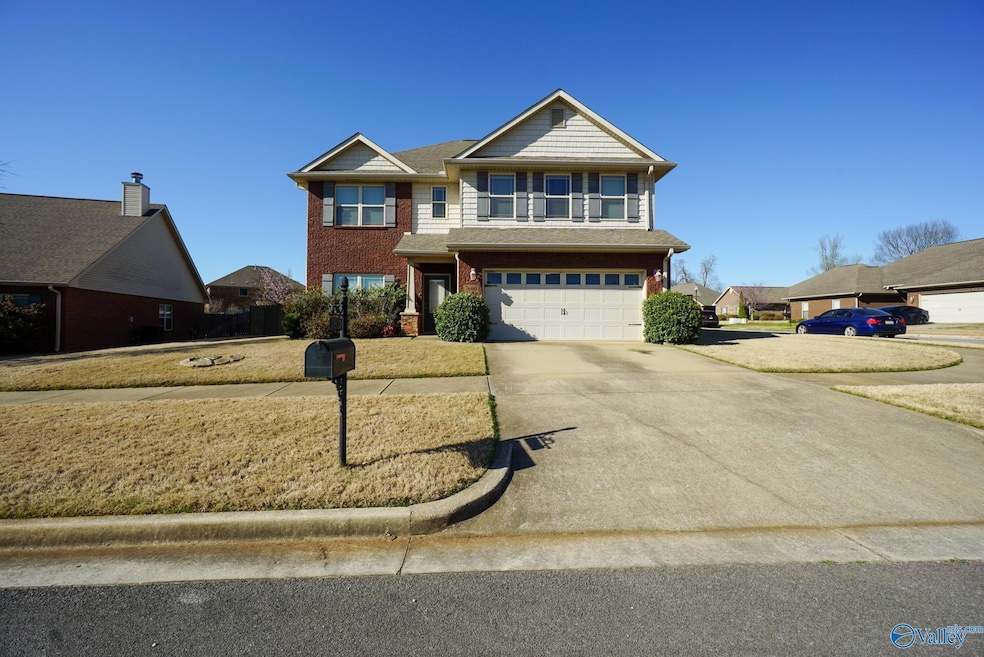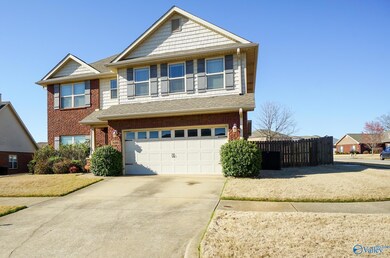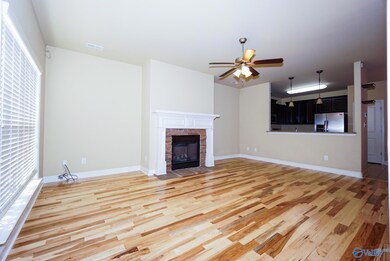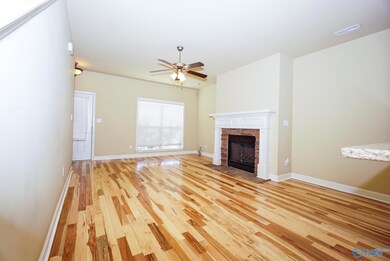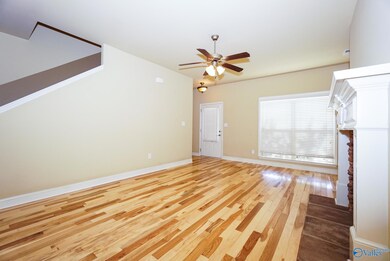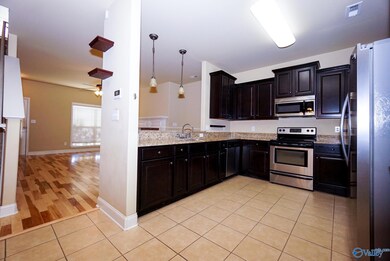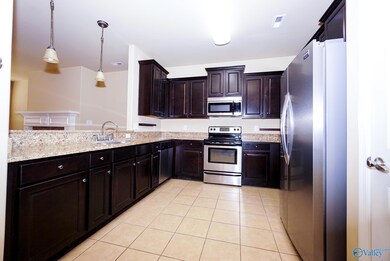
7600 Graydon St NW Huntsville, AL 35806
Research Park NeighborhoodHighlights
- Clubhouse
- Outdoor Fireplace
- Two cooling system units
- Traditional Architecture
- Main Floor Primary Bedroom
- Home Security System
About This Home
As of May 2025Newer brick home on huge corner lot w/10 person in-ground deluxe storm shelter, 5 beds 3.5 baths, large bonus room + gorgeous oversized fenced yard, fruit trees (peach, fig, pecan, pear, cherry) sprinkler sys + covered porch. New hardwood, gas fp, surround sound in LR, washer/dryer, fridge, new water heater, + UV light (anti-germ) + polarized air cleaner & InteliFan (energy saving) in HVACs. Community pool. Spacious kitchen with SS appliances + granite, master suite with his/hers walk in closets on main level, upstairs bath has garden tub as well. Convenient & spacious floor plan. 10 minutes from GATE 9, moments from Providence, MidCity and many local amenities. Alarm system. SqFt from tax.
Home Details
Home Type
- Single Family
Est. Annual Taxes
- $1,825
Year Built
- Built in 2011
Lot Details
- 0.31 Acre Lot
- Lot Dimensions are 67 x 142
- Sprinkler System
HOA Fees
- $33 Monthly HOA Fees
Home Design
- Traditional Architecture
- Slab Foundation
- Three Sided Brick Exterior Elevation
Interior Spaces
- 2,473 Sq Ft Home
- Property has 2 Levels
- Gas Log Fireplace
- Home Security System
Kitchen
- Oven or Range
- Microwave
- Ice Maker
- Dishwasher
- Disposal
Bedrooms and Bathrooms
- 5 Bedrooms
- Primary Bedroom on Main
Laundry
- Dryer
- Washer
Parking
- 2 Car Garage
- Garage Door Opener
Outdoor Features
- Outdoor Fireplace
Schools
- Williams Elementary School
- Columbia High School
Utilities
- Two cooling system units
- Central Heating and Cooling System
- Multiple Heating Units
- Heating System Uses Propane
- Water Heater
Listing and Financial Details
- Tax Lot 231
- Assessor Parcel Number 1403070000009.018
Community Details
Overview
- Anslee Farms Home Owners Association
- Built by BRELAND HOMES LLC
- Anslee Farms Subdivision
Amenities
- Clubhouse
Recreation
- Trails
Ownership History
Purchase Details
Home Financials for this Owner
Home Financials are based on the most recent Mortgage that was taken out on this home.Purchase Details
Home Financials for this Owner
Home Financials are based on the most recent Mortgage that was taken out on this home.Purchase Details
Map
Similar Homes in the area
Home Values in the Area
Average Home Value in this Area
Purchase History
| Date | Type | Sale Price | Title Company |
|---|---|---|---|
| Warranty Deed | $400,000 | None Listed On Document | |
| Deed | -- | None Available | |
| Warranty Deed | -- | -- |
Mortgage History
| Date | Status | Loan Amount | Loan Type |
|---|---|---|---|
| Open | $280,000 | New Conventional | |
| Previous Owner | $165,000 | New Conventional | |
| Previous Owner | $173,750 | New Conventional |
Property History
| Date | Event | Price | Change | Sq Ft Price |
|---|---|---|---|---|
| 05/02/2025 05/02/25 | Sold | $400,000 | -3.8% | $162 / Sq Ft |
| 04/13/2025 04/13/25 | Pending | -- | -- | -- |
| 03/26/2025 03/26/25 | For Sale | $416,000 | -- | $168 / Sq Ft |
Tax History
| Year | Tax Paid | Tax Assessment Tax Assessment Total Assessment is a certain percentage of the fair market value that is determined by local assessors to be the total taxable value of land and additions on the property. | Land | Improvement |
|---|---|---|---|---|
| 2024 | $1,825 | $35,860 | $6,500 | $29,360 |
| 2023 | $1,825 | $35,060 | $6,500 | $28,560 |
| 2022 | $1,493 | $29,420 | $5,000 | $24,420 |
| 2021 | $1,309 | $25,840 | $4,500 | $21,340 |
| 2020 | $1,179 | $23,310 | $4,500 | $18,810 |
| 2019 | $1,116 | $22,090 | $4,000 | $18,090 |
| 2018 | $1,090 | $21,600 | $0 | $0 |
| 2017 | $1,090 | $21,600 | $0 | $0 |
| 2016 | $1,205 | $21,600 | $0 | $0 |
| 2015 | $1,205 | $21,600 | $0 | $0 |
| 2014 | $1,258 | $22,520 | $0 | $0 |
Source: ValleyMLS.com
MLS Number: 21884467
APN: 14-03-07-0-000-009.018
- 7608 Ashor Dr NW
- 7913 Gabriela Dr NW
- 8209 Stone Mill Dr NW
- 7607 Ashor Dr NW
- 7571 Addison Dr NW
- 8307 Stillwater Cir NW
- 7563 Discovery Point Dr NW
- 7561 Discovery Point Dr NW
- 7508 Discovery Point Dr NW
- 7709 Helen Ln NW
- 7707 Helen Ln NW
- 7703 Helen Ln NW
- 7718 Emma Ann Way NW
- 7509 Discovery Point Dr NW
- 7507 Discovery Point Dr NW
- 8375 Anslee Way NW
- 7782 Wilchrist Way
- 8410 Anslee Way NW
- 8412 Anslee Way NW
- 8415 Anslee Way NW
