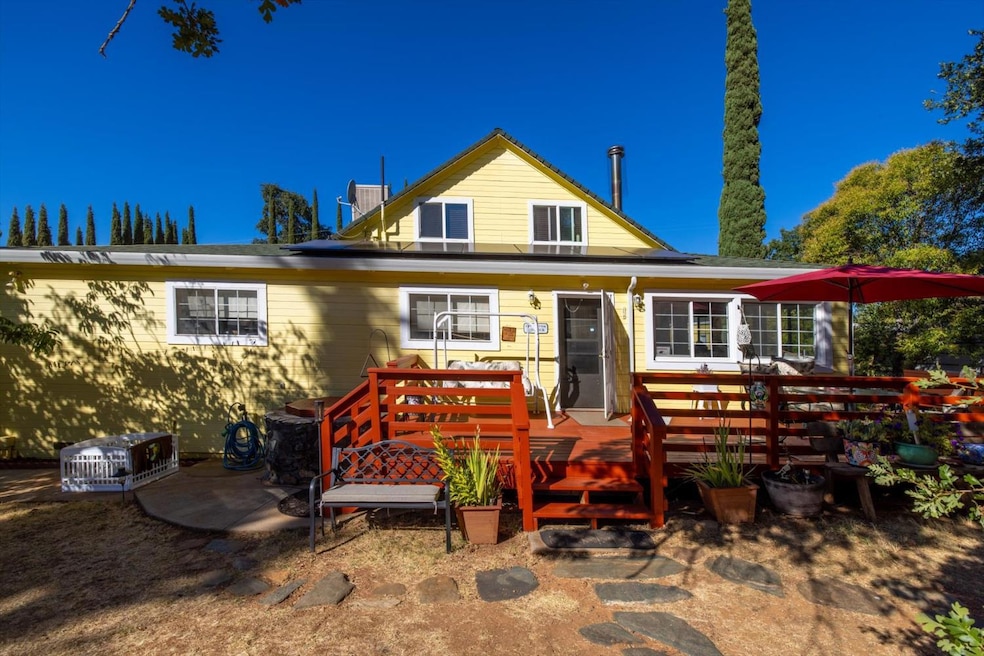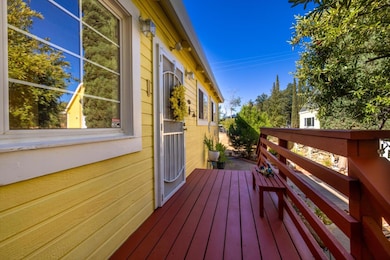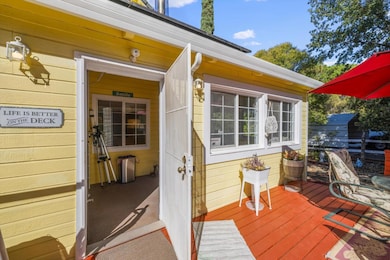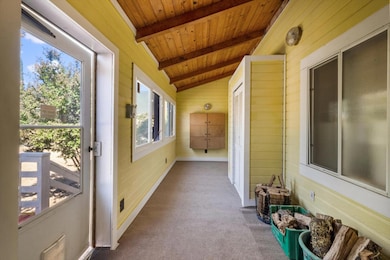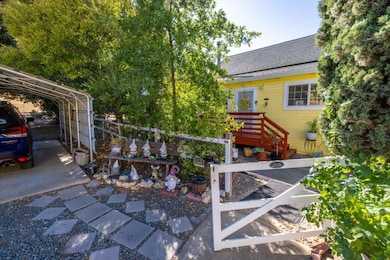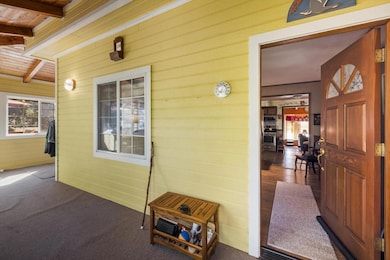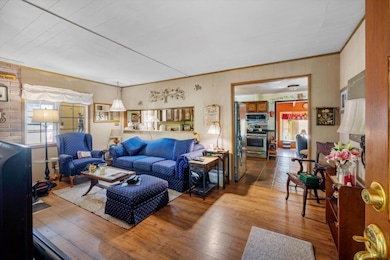7600 Latrobe Triangle Rd Shingle Springs, CA 95682
Estimated payment $3,660/month
Highlights
- Solar Power System
- Custom Home
- Secluded Lot
- Latrobe Elementary School Rated 10
- Wood Burning Stove
- Main Floor Bedroom
About This Home
Country living with convenient local amenities! Beautiful 2-3 bed, 2 bath country home with an extra room for a den, hobby room or bedroom, situated on 2.25 fully usable acres with potential for an additional home, ADU, horse setup, or hobby farm. The spacious property includes a handy workshop, wood sheds, fruit and walnut trees, mature grapevines, fully enclosed front porch, newer septic leach lines, newer water filtration system, and a fully owned solar system. The spacious detached barn-inspired garage is equipped with an upstairs unit prepped with electric and plumbing for use as an extra living space. Interior updates include LVT flooring, fresh paint, dual pane windows and recently stained redwood decks ready for outdoor entertaining. The beautiful kitchen features walnut cabinetry, a butcher block island, tile flooring, and stainless steel appliances. Located just 10 minutes from shopping, dining, grocery stores, coffee shops and more. Elementary and Jr High schools are within walking distance. You can enjoy country living and still have the convenience of local amenities. *Seller offering buyer credit for closing costs. (Square footage, bedrooms differ from county records. Buyer to confirm).
Listing Agent
Michelle Carnahan
Realty One Group FOX License #02236895 Listed on: 08/06/2025

Home Details
Home Type
- Single Family
Est. Annual Taxes
- $2,822
Year Built
- Built in 1951
Lot Details
- 2.25 Acre Lot
- Vinyl Fence
- Secluded Lot
- Corner Lot
Parking
- 1 Car Detached Garage
- 5 Open Parking Spaces
- 2 Carport Spaces
- Garage Door Opener
- Gravel Driveway
Home Design
- Custom Home
- Ranch Property
- Raised Foundation
- Composition Roof
- Lap Siding
Interior Spaces
- 2,400 Sq Ft Home
- 2-Story Property
- Beamed Ceilings
- Ceiling Fan
- Wood Burning Stove
- Bay Window
- Great Room
- Sunken Living Room
- Family or Dining Combination
- Sunken Dining Area
Kitchen
- Self-Cleaning Oven
- Free-Standing Gas Range
- Microwave
- Plumbed For Ice Maker
- Dishwasher
- Kitchen Island
- Butcher Block Countertops
Flooring
- Carpet
- Linoleum
- Laminate
- Tile
Bedrooms and Bathrooms
- 2 Bedrooms
- Main Floor Bedroom
- Primary Bedroom Upstairs
- Bathroom on Main Level
- 2 Full Bathrooms
- Separate Shower
- Closet In Bathroom
Laundry
- Laundry in unit
- Dryer
- Washer
- Sink Near Laundry
- 220 Volts In Laundry
Home Security
- Video Cameras
- Carbon Monoxide Detectors
- Fire and Smoke Detector
Eco-Friendly Details
- Solar Power System
- Solar owned by seller
Outdoor Features
- Balcony
- Fire Pit
- Separate Outdoor Workshop
- Shed
- Outbuilding
- Wrap Around Porch
Utilities
- Evaporated cooling system
- Propane
- Well
- Septic System
- Internet Available
Listing and Financial Details
- Assessor Parcel Number 087-132-024-000
Map
Home Values in the Area
Average Home Value in this Area
Tax History
| Year | Tax Paid | Tax Assessment Tax Assessment Total Assessment is a certain percentage of the fair market value that is determined by local assessors to be the total taxable value of land and additions on the property. | Land | Improvement |
|---|---|---|---|---|
| 2025 | $2,822 | $272,106 | $52,722 | $219,384 |
| 2024 | $2,822 | $266,772 | $51,689 | $215,083 |
| 2023 | $2,765 | $261,542 | $50,676 | $210,866 |
| 2022 | $2,723 | $256,415 | $49,683 | $206,732 |
| 2021 | $2,683 | $251,388 | $48,709 | $202,679 |
| 2020 | $2,648 | $248,811 | $48,210 | $200,601 |
| 2019 | $2,607 | $243,933 | $47,265 | $196,668 |
| 2018 | $2,531 | $239,151 | $46,339 | $192,812 |
| 2017 | $2,487 | $234,463 | $45,431 | $189,032 |
| 2016 | $2,446 | $229,867 | $44,541 | $185,326 |
| 2015 | $2,362 | $226,417 | $43,873 | $182,544 |
| 2014 | $2,362 | $221,983 | $43,014 | $178,969 |
Property History
| Date | Event | Price | List to Sale | Price per Sq Ft |
|---|---|---|---|---|
| 10/24/2025 10/24/25 | Price Changed | $649,999 | -1.4% | $271 / Sq Ft |
| 09/17/2025 09/17/25 | Price Changed | $659,000 | -2.9% | $275 / Sq Ft |
| 08/06/2025 08/06/25 | For Sale | $679,000 | -- | $283 / Sq Ft |
Purchase History
| Date | Type | Sale Price | Title Company |
|---|---|---|---|
| Interfamily Deed Transfer | -- | None Available | |
| Grant Deed | $230,000 | Placer Title Company | |
| Interfamily Deed Transfer | -- | -- | |
| Interfamily Deed Transfer | -- | Fidelity National Title Co |
Mortgage History
| Date | Status | Loan Amount | Loan Type |
|---|---|---|---|
| Open | $223,100 | No Value Available | |
| Previous Owner | $45,000 | No Value Available |
Source: Bay Area Real Estate Information Services (BAREIS)
MLS Number: 225103687
APN: 087-132-024-000
- 4200 Coulter Ln
- 7388 Brandon Rd
- 8489 White Hawk Rd
- 2195 Talon Dr
- 2174 Talon Dr
- 5000 Mourning Dove Ln
- 4981 Mourning Dove Ln
- 4980 Mourning Dove Ln
- 4840 Summer Creek Rd
- 4820 Grazing Hill Rd
- 6840 Arena Ln
- 4541 Dust Cloud Dr
- 0 Latrobe Rd
- 5700 Semor Dr
- 5715 Honeycomb Ln
- 0 Hawk Trail Unit 225140942
- 7000 Steeple Chase Dr
- 1641 Needmore Dr
- 4356 Barnett Ranch Rd
- 6841 China Diggins Rd
- 5291 Bryant Rd
- 2690 Country Club Dr
- 2600 Knollwood Ct
- 2230 Valley View Pkwy
- 2100 Valley View Pkwy
- 2790 Osborne Rd
- 3475 Williamson Dr
- 4373 Town Center Blvd
- 3304 Sunny Gate Ln
- 14481 Southpointe Dr
- 4417 Neptune Cir
- 101 Pique Loop
- 4449 Tucker Dr
- 3441 Mira Loma Dr
- 3556 Mesa Verdes Dr
- 115 Healthy Way
- 965 Wilson Blvd
- 2640 Cambridge Rd
- 1026 Olson Ln
- 1550 Broadstone Pkwy
