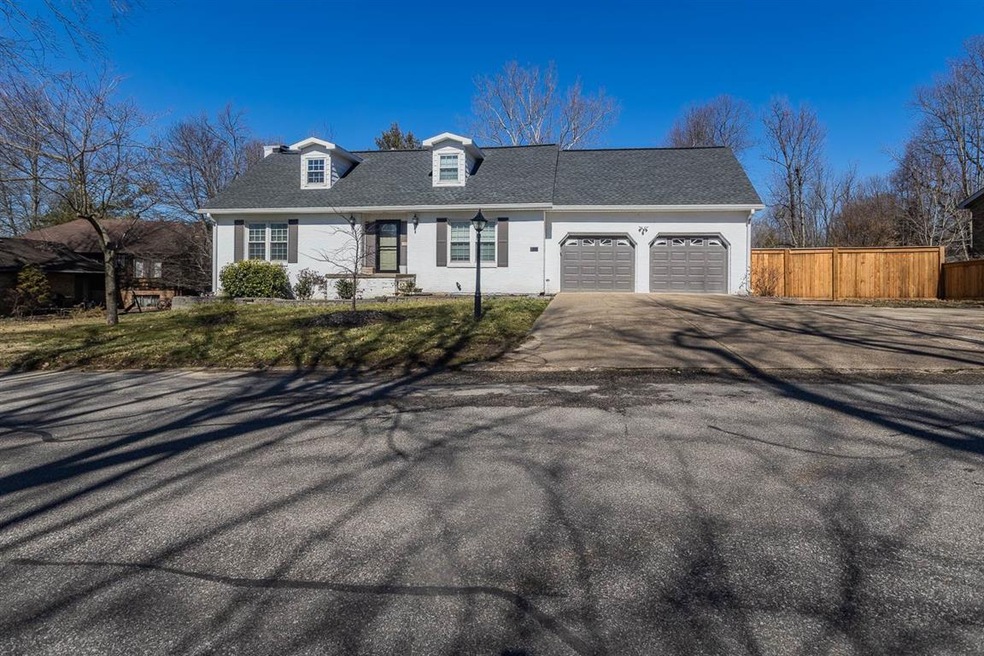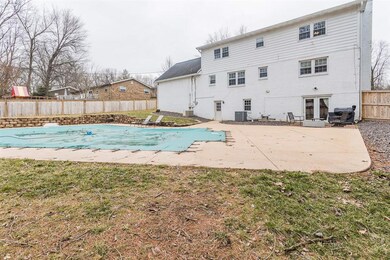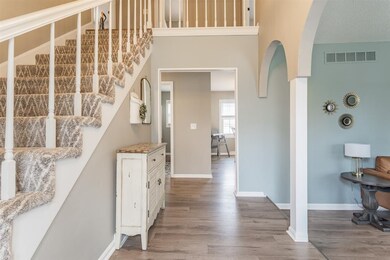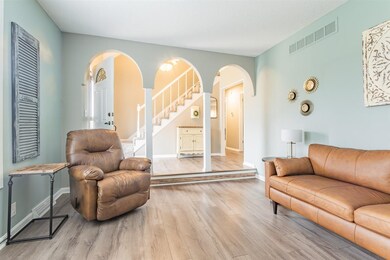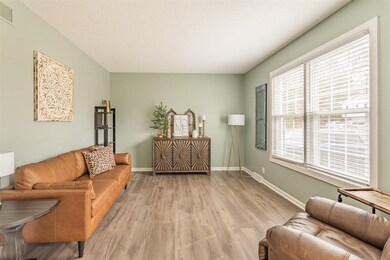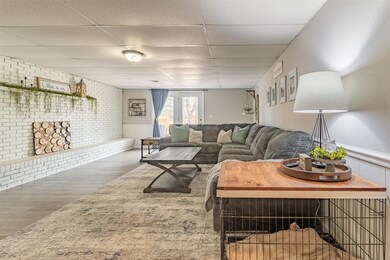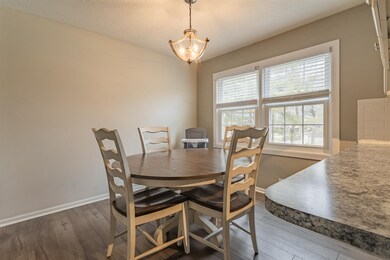
7600 Meadow Ln Newburgh, IN 47630
Estimated Value: $328,051 - $335,000
Highlights
- In Ground Pool
- Cape Cod Architecture
- 2 Car Attached Garage
- Sharon Elementary School Rated A
- 1 Fireplace
- Eat-In Kitchen
About This Home
As of April 2021Awesome 4 bedroom Newburgh home with walk out basement and Gorgeous back yard pool. First floor has Living room, kitchen with appliances, dining room, 2 bedrooms, full bath. 2 large bedrooms upstairs with full bath. Basement features spacious family room with fireplace and another large room that walks out to patio and pool area. Nice paint and flooring throughout home.
Home Details
Home Type
- Single Family
Est. Annual Taxes
- $1,356
Year Built
- Built in 1973
Lot Details
- 0.3 Acre Lot
- Lot Dimensions are 100x135
- Level Lot
Parking
- 2 Car Attached Garage
Home Design
- Cape Cod Architecture
- Brick Exterior Construction
Interior Spaces
- 1.5-Story Property
- 1 Fireplace
- Eat-In Kitchen
Bedrooms and Bathrooms
- 4 Bedrooms
Finished Basement
- Walk-Out Basement
- Block Basement Construction
- 3 Bedrooms in Basement
Outdoor Features
- In Ground Pool
- Patio
Schools
- Sharon Elementary School
- Castle South Middle School
- Castle High School
Utilities
- Central Air
- Heating System Uses Gas
Community Details
- Community Pool
Listing and Financial Details
- Assessor Parcel Number 87-12-26-304-043.000-019
Ownership History
Purchase Details
Home Financials for this Owner
Home Financials are based on the most recent Mortgage that was taken out on this home.Purchase Details
Home Financials for this Owner
Home Financials are based on the most recent Mortgage that was taken out on this home.Purchase Details
Home Financials for this Owner
Home Financials are based on the most recent Mortgage that was taken out on this home.Purchase Details
Home Financials for this Owner
Home Financials are based on the most recent Mortgage that was taken out on this home.Similar Homes in Newburgh, IN
Home Values in the Area
Average Home Value in this Area
Purchase History
| Date | Buyer | Sale Price | Title Company |
|---|---|---|---|
| Reed Sarah Rose | $263,000 | Foreman Watson Land Title | |
| Greenwell Zachary L | $239,000 | True Title Service Llc | |
| Byers Andrew David | -- | None Available | |
| Dewolfe Michael A | -- | None Available |
Mortgage History
| Date | Status | Borrower | Loan Amount |
|---|---|---|---|
| Open | Reed Sarah Rose | $249,850 | |
| Previous Owner | Greenwell Zachary L | $227,050 | |
| Previous Owner | Byers Andrew David | $175,730 | |
| Previous Owner | Dewolfe Michael A | $29,780 | |
| Previous Owner | Dewolfe Michael A | $180,219 | |
| Previous Owner | Dewolfe Michael A | $177,556 |
Property History
| Date | Event | Price | Change | Sq Ft Price |
|---|---|---|---|---|
| 04/12/2021 04/12/21 | Sold | $263,000 | +3.2% | $84 / Sq Ft |
| 03/02/2021 03/02/21 | Pending | -- | -- | -- |
| 03/02/2021 03/02/21 | For Sale | $254,900 | +6.7% | $81 / Sq Ft |
| 04/10/2020 04/10/20 | Sold | $239,000 | 0.0% | $77 / Sq Ft |
| 04/09/2020 04/09/20 | Pending | -- | -- | -- |
| 04/09/2020 04/09/20 | For Sale | $239,000 | -- | $77 / Sq Ft |
Tax History Compared to Growth
Tax History
| Year | Tax Paid | Tax Assessment Tax Assessment Total Assessment is a certain percentage of the fair market value that is determined by local assessors to be the total taxable value of land and additions on the property. | Land | Improvement |
|---|---|---|---|---|
| 2024 | $2,042 | $275,800 | $26,000 | $249,800 |
| 2023 | $2,023 | $271,500 | $26,000 | $245,500 |
| 2022 | $1,687 | $225,500 | $33,800 | $191,700 |
| 2021 | $1,397 | $180,400 | $27,100 | $153,300 |
| 2020 | $1,363 | $167,000 | $25,500 | $141,500 |
| 2019 | $1,410 | $166,500 | $25,000 | $141,500 |
| 2018 | $1,282 | $161,500 | $25,000 | $136,500 |
| 2017 | $1,209 | $155,300 | $25,000 | $130,300 |
| 2016 | $1,175 | $152,700 | $25,000 | $127,700 |
| 2014 | $1,116 | $156,000 | $26,900 | $129,100 |
| 2013 | $1,194 | $166,500 | $26,900 | $139,600 |
Agents Affiliated with this Home
-
Carson Lowry

Seller's Agent in 2021
Carson Lowry
RE/MAX
(812) 305-4663
516 Total Sales
-
Donovan Wilkins

Buyer's Agent in 2021
Donovan Wilkins
RE/MAX
(812) 430-4851
307 Total Sales
Map
Source: Indiana Regional MLS
MLS Number: 202106355
APN: 87-12-26-304-043.000-019
- 7555 Broadview Dr
- 7366 Acorn Dr
- 4455 Maryjoetta Dr
- 7622 Edgedale Dr
- 4377 Maryjoetta Dr
- 4688 Briarwood Dr
- 4444 Indiana 261
- 5300 Lenn Rd
- 7344 Nottingham Dr
- 4366 Lenn Rd
- 7944 Owens Dr
- 7255 Fairview Dr
- 7633 Marywood Dr
- 8133 Maple Ln
- 5222 Kenwood Dr
- 8166 Outer Lincoln Ave
- 6973 Ironwood Cir
- 6968 Barlow Ct
- 6956 Barlow Ct
- 7017 Barlow Ct
- 7600 Meadow Ln
- 7622 Meadow Ln
- 7588 Meadow Ln
- 7611 Meadow Ln
- 7611 Ridgemont Dr
- 7633 Ridgemont Dr
- 7599 Ridgemont Dr
- 7599 Meadow Ln
- 7566 Meadow Ln
- 7633 Meadow Ln
- 7644 Meadow Ln
- 7577 Ridgemont Dr
- 7577 Meadow Ln
- 7655 Ridgemont Dr
- 7544 Meadow Ln
- 7600 Ridgemont Dr
- 7655 Meadow Ln
- 7588 Ridgemont Dr
- 7622 Ridgemont Dr
- 7555 Meadow Ln
