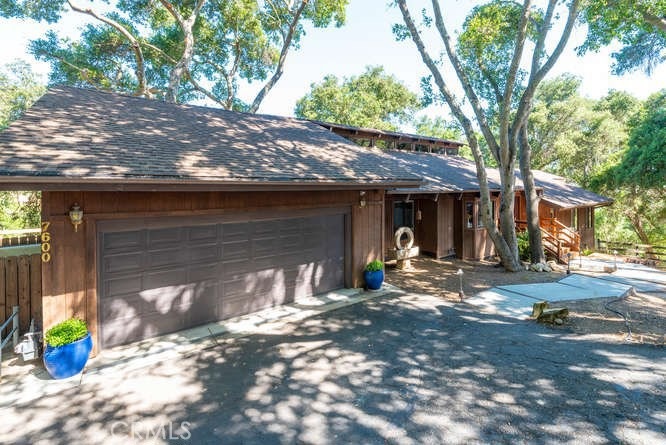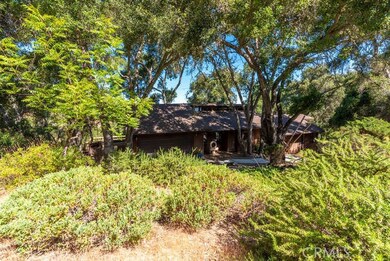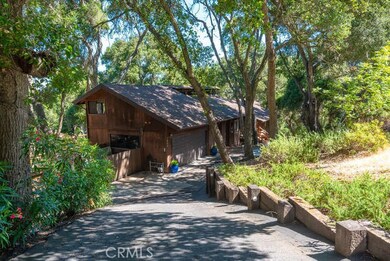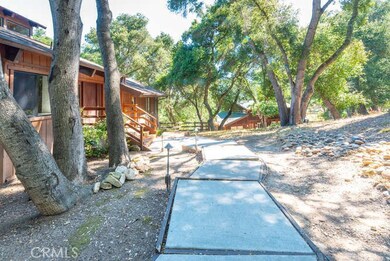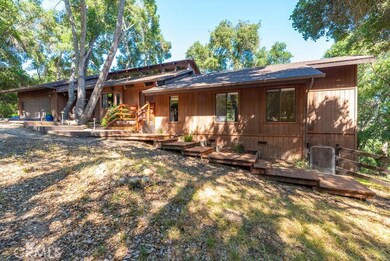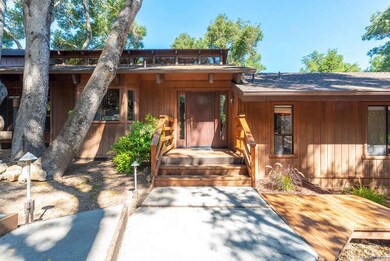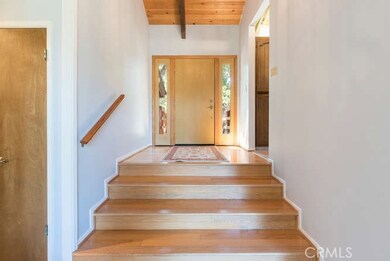
7600 San Gregorio Rd Atascadero, CA 93422
Highlights
- View of Trees or Woods
- 5 Acre Lot
- Main Floor Primary Bedroom
- Monterey Road Elementary School Rated A-
- Cathedral Ceiling
- Attic
About This Home
As of July 2025Lovely westside Atascadero home sitting on 5 acres in a premier private location! This 3bed, 2ba home with 1955sqft of living space is waiting for you! Walk through the front door and be greeted by exposed beam vaulted ceilings and fresh interior paint. Cozy up to one of the 2 floor to ceiling fireplaces while soaking up the views of the enchanting oak trees through the many picture windows. Life is easy with low maintenance LifeProof vinyl flooring. The main level features your spacious kitchen with abundant cabinet space, 5 burner gas cooktop, double oven, reverse osmosis system, vaulted ceilings, and breakfast bar. Kitchen opens to your large dining and family rooms with walls of windows to appreciate nature’s serenity. Family room opens to an expansive deck that spans the length of the home. From the family room step down 4 short stairs to your living room, 2 spacious guest bedrooms, a large dual sink guest bathroom with shower/tub combo and your master suite. The spacious master features a large walk-in closet, en suite bathroom and sliding door with direct access to the wrap around deck. Need extra space? The loft above the garage is perfect as an office or playroom. Outside, below the home, there is a basement perfect for a workshop or storage. Enjoy the expansive oak studded 5 acres with existing chicken coop and room to roam. Minutes to town, shopping, the 101 and school yet still has a peaceful country feel!
Last Agent to Sell the Property
Keller Williams Realty Central Coast License #01971724 Listed on: 06/25/2019

Home Details
Home Type
- Single Family
Est. Annual Taxes
- $7,804
Year Built
- Built in 1977
Lot Details
- 5 Acre Lot
- Rural Setting
- Private Yard
- Front Yard
- Property is zoned RS
Parking
- 2 Car Direct Access Garage
- Parking Available
- Driveway
Property Views
- Woods
- Mountain
- Hills
Home Design
- Composition Roof
Interior Spaces
- 1,955 Sq Ft Home
- Cathedral Ceiling
- Ceiling Fan
- Wood Burning Fireplace
- Family Room with Fireplace
- Family Room Off Kitchen
- Living Room with Fireplace
- Living Room with Attached Deck
- Dining Room
- Laminate Flooring
- Utility Basement
- Attic
Kitchen
- Open to Family Room
- Breakfast Bar
- Double Self-Cleaning Oven
- Gas Cooktop
- Microwave
- Dishwasher
- Tile Countertops
- Disposal
Bedrooms and Bathrooms
- 3 Main Level Bedrooms
- Primary Bedroom on Main
- Walk-In Closet
- 2 Full Bathrooms
- Bathtub with Shower
- Walk-in Shower
- Closet In Bathroom
Laundry
- Laundry Room
- Laundry in Garage
- Gas Dryer Hookup
Home Security
- Carbon Monoxide Detectors
- Fire and Smoke Detector
Accessible Home Design
- More Than Two Accessible Exits
Outdoor Features
- Wood patio
- Rain Gutters
- Wrap Around Porch
Utilities
- Forced Air Heating and Cooling System
- Natural Gas Connected
- Conventional Septic
Listing and Financial Details
- Legal Lot and Block 45 / 51
- Assessor Parcel Number 049231012
Community Details
Overview
- No Home Owners Association
- Mountainous Community
Recreation
- Hiking Trails
Ownership History
Purchase Details
Home Financials for this Owner
Home Financials are based on the most recent Mortgage that was taken out on this home.Purchase Details
Home Financials for this Owner
Home Financials are based on the most recent Mortgage that was taken out on this home.Purchase Details
Home Financials for this Owner
Home Financials are based on the most recent Mortgage that was taken out on this home.Purchase Details
Home Financials for this Owner
Home Financials are based on the most recent Mortgage that was taken out on this home.Purchase Details
Purchase Details
Similar Homes in Atascadero, CA
Home Values in the Area
Average Home Value in this Area
Purchase History
| Date | Type | Sale Price | Title Company |
|---|---|---|---|
| Grant Deed | $990,000 | Fidelity National Title | |
| Fiduciary Deed | $655,000 | Placer Title Company | |
| Interfamily Deed Transfer | -- | First American Title Company | |
| Grant Deed | $534,500 | First American Title Company | |
| Interfamily Deed Transfer | -- | None Available | |
| Grant Deed | $235,000 | Cuesta Title Guaranty Compan |
Mortgage History
| Date | Status | Loan Amount | Loan Type |
|---|---|---|---|
| Open | $690,000 | New Conventional | |
| Previous Owner | $31,516 | FHA | |
| Previous Owner | $643,136 | FHA | |
| Previous Owner | $400,340 | New Conventional |
Property History
| Date | Event | Price | Change | Sq Ft Price |
|---|---|---|---|---|
| 07/18/2025 07/18/25 | Sold | $990,000 | -0.5% | $506 / Sq Ft |
| 06/18/2025 06/18/25 | Pending | -- | -- | -- |
| 05/14/2025 05/14/25 | For Sale | $995,000 | +51.9% | $509 / Sq Ft |
| 08/15/2019 08/15/19 | Sold | $655,000 | -2.1% | $335 / Sq Ft |
| 07/16/2019 07/16/19 | Pending | -- | -- | -- |
| 06/25/2019 06/25/19 | For Sale | $669,000 | +25.2% | $342 / Sq Ft |
| 06/02/2015 06/02/15 | Sold | $534,500 | -0.8% | $273 / Sq Ft |
| 04/20/2015 04/20/15 | Pending | -- | -- | -- |
| 03/26/2015 03/26/15 | For Sale | $539,000 | -- | $276 / Sq Ft |
Tax History Compared to Growth
Tax History
| Year | Tax Paid | Tax Assessment Tax Assessment Total Assessment is a certain percentage of the fair market value that is determined by local assessors to be the total taxable value of land and additions on the property. | Land | Improvement |
|---|---|---|---|---|
| 2025 | $7,804 | $716,335 | $328,093 | $388,242 |
| 2024 | $7,800 | $702,290 | $321,660 | $380,630 |
| 2023 | $7,800 | $688,520 | $315,353 | $373,167 |
| 2022 | $7,704 | $675,020 | $309,170 | $365,850 |
| 2021 | $7,553 | $661,785 | $303,108 | $358,677 |
| 2020 | $7,475 | $655,000 | $300,000 | $355,000 |
| 2019 | $6,492 | $575,862 | $242,411 | $333,451 |
| 2018 | $6,364 | $564,571 | $237,658 | $326,913 |
| 2017 | $6,237 | $553,502 | $232,999 | $320,503 |
| 2016 | $6,113 | $542,650 | $228,431 | $314,219 |
| 2015 | $3,667 | $328,406 | $139,747 | $188,659 |
| 2014 | $3,348 | $321,974 | $137,010 | $184,964 |
Agents Affiliated with this Home
-

Seller's Agent in 2025
Krissy Bellisario
The Avenue Central Coast Realty, Inc.
(805) 250-6602
3 in this area
32 Total Sales
-

Buyer's Agent in 2025
Dorian Kisch
RE/MAX
(805) 712-4436
6 in this area
34 Total Sales
-

Seller's Agent in 2019
Kristin Senescu
Keller Williams Realty Central Coast
(805) 888-9764
1 in this area
58 Total Sales
-

Seller Co-Listing Agent in 2019
Jessica Burns
Keller Williams Realty Central Coast
(805) 471-3494
12 in this area
68 Total Sales
-

Buyer's Agent in 2019
Liz Anderson
Central Coast Premier Realty
(805) 400-5543
4 in this area
28 Total Sales
-

Seller's Agent in 2015
Kim Bankston
COMPASS
(212) 913-9058
1 in this area
42 Total Sales
Map
Source: California Regional Multiple Listing Service (CRMLS)
MLS Number: PI19148483
APN: 049-231-012
- 7650 Del Rio Rd
- 7644 Del Rio Rd
- 2015 Alturas Rd
- 2125 San Fernando Rd
- 6020 Del Rio Rd
- 6040 Via Colonia Ct
- 1142 Galeria Cir
- 1256 Camino Del Roble Unit 41
- 1215 El Camino Real Unit 61
- 5715 Santa Cruz Rd Unit 49
- 5400 Carrizo Rd
- 8950 Balboa Rd
- 1797 Mirasol Way
- 2305 Rio Rita Rd
- 12355 Santa Ana Rd
- 4560 Potrero Rd
- 2400 Ramona Rd
- 9400 Corriente Rd
- 6900 Graves Creek Rd
- 12750 Santa Ana Rd
