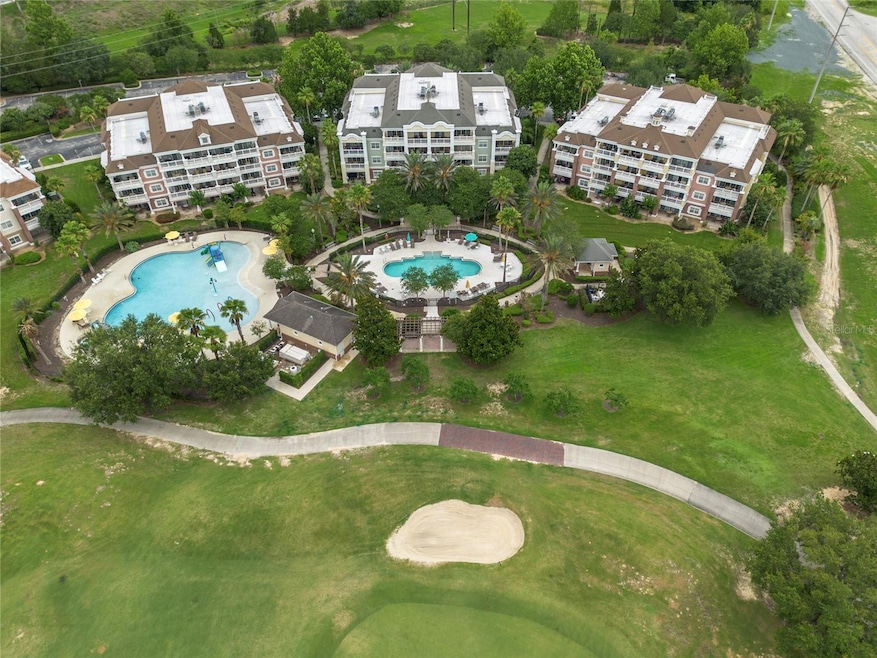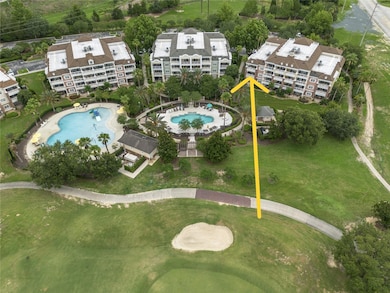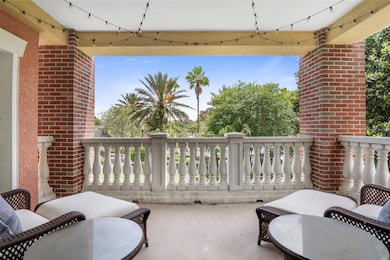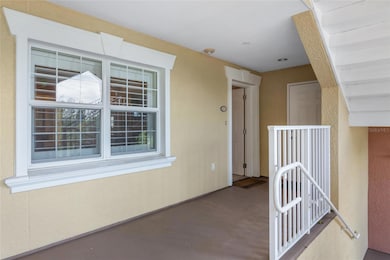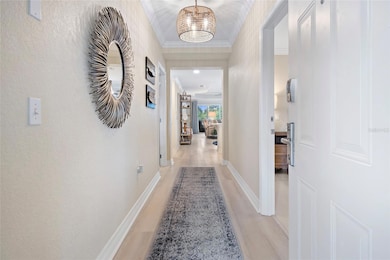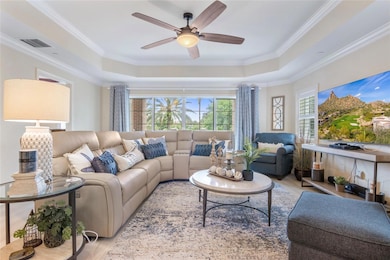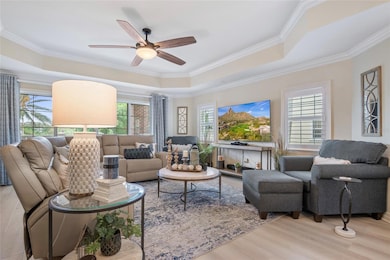
7600 Sandy Ridge Dr Unit 204 Reunion, FL 34747
Reunion NeighborhoodEstimated payment $3,522/month
Highlights
- Golf Course Community
- Open Floorplan
- Tennis Courts
- Fitness Center
- Community Pool
- Balcony
About This Home
Luxury, Lifestyle and Legacy! Let’s not forget Location! There are only a few Villas in Reunion that will provide you exclusive golf course views and be within steps of the 2 dedicated Villa Pools and water features. This is your second-floor updated villa property that you have waited for, and it won’t last long. Welcome to 7600 Sandy Ridge Drive Unit 204. The property will have an ACTIVE REUNION MEMBERSHIP that can be transferred to the new owner. The unit is NOT in a rental program and is in impeccable condition. A bright and breezy feel inside with tons of natural light that flows in from the multiple windows. The property is an end unit that also includes it's own PRIVATE storage closet. Once inside you will notice the multiple upgrades that include the new flooring, lighting, furniture and a re-imagined master bath and shower. This highly desirable open-air floor plan is perfect for those wanting the best of what Florida Villas inside Reunion showcase. With two private guest rooms and accompanying baths, the master is positioned away from guests’ rooms and has dual closets and also a double vanity. At 1755 square feet this unit has all the space you need to just relax and enjoy. An added feature is that this unit will come fully furnished. LOCATION might just be the reason you buy this one. You get both Golf Course Views and are literally footsteps to two resort exclusive pools and water features. This is THE ONLY LOCATION in Reunion that will give you that. Pay special attention to the photos and you will see why. Live, Vacation, and Invest in REUNION! A Gated Community, Reunion is home to 3 Signature Golf Courses, the Nicklaus, the Palmer and The Watson. It is A Golf Cart Friendly community that is filled with activities for all, including Tennis, Putt-Putt, A Golf Simulator, Pickle Ball, Member Events, Parties and a world class Waterpark that has something for all ages including its own lazy river! Reunion is super close to theme-parks, shopping, and beaches and is minutes to Disney. Don't let this one get away- Call and schedule your private showing today!
Listing Agent
REAL BROKER, LLC Brokerage Phone: 855-450-0442 License #3289682 Listed on: 11/06/2025
Home Details
Home Type
- Single Family
Est. Annual Taxes
- $6,258
Year Built
- Built in 2007
Lot Details
- 9,690 Sq Ft Lot
- West Facing Home
- Property is zoned STR,FT,PT
HOA Fees
- $950 Monthly HOA Fees
Home Design
- Villa
- Slab Foundation
- Membrane Roofing
- Stucco
Interior Spaces
- 1,755 Sq Ft Home
- 1-Story Property
- Open Floorplan
- Crown Molding
- Coffered Ceiling
- Sliding Doors
- Living Room
Kitchen
- Dishwasher
- Disposal
Flooring
- Carpet
- Laminate
- Tile
Bedrooms and Bathrooms
- 3 Bedrooms
- Walk-In Closet
- 3 Full Bathrooms
Laundry
- Laundry closet
- Dryer
Outdoor Features
- Balcony
- Outdoor Storage
Utilities
- Central Heating and Cooling System
- Thermostat
- Cable TV Available
Listing and Financial Details
- Visit Down Payment Resource Website
- Tax Block A
- Assessor Parcel Number 27-25-27-3087-000A-204N
- $1,878 per year additional tax assessments
Community Details
Overview
- Angela Timmons Association, Phone Number (407) 645-4945
- Villas At Reunion Square Condo Ph 9 Subdivision
- The community has rules related to allowable golf cart usage in the community
Amenities
- Restaurant
- Community Mailbox
Recreation
- Golf Course Community
- Tennis Courts
- Community Playground
- Fitness Center
- Community Pool
- Park
- Dog Park
Security
- Security Guard
Map
Home Values in the Area
Average Home Value in this Area
Tax History
| Year | Tax Paid | Tax Assessment Tax Assessment Total Assessment is a certain percentage of the fair market value that is determined by local assessors to be the total taxable value of land and additions on the property. | Land | Improvement |
|---|---|---|---|---|
| 2024 | $6,208 | $315,900 | -- | $315,900 |
| 2023 | $6,208 | $271,370 | $0 | $0 |
| 2022 | $5,473 | $246,700 | $0 | $246,700 |
| 2021 | $4,658 | $182,500 | $0 | $182,500 |
| 2020 | $4,847 | $193,800 | $0 | $193,800 |
| 2019 | $5,059 | $205,300 | $0 | $205,300 |
| 2018 | $4,991 | $208,600 | $0 | $208,600 |
| 2017 | $5,106 | $211,200 | $0 | $211,200 |
| 2016 | $5,083 | $207,400 | $0 | $207,400 |
| 2015 | $5,280 | $215,700 | $0 | $215,700 |
| 2014 | $5,334 | $194,900 | $0 | $194,900 |
Property History
| Date | Event | Price | List to Sale | Price per Sq Ft | Prior Sale |
|---|---|---|---|---|---|
| 11/06/2025 11/06/25 | For Sale | $389,000 | +69.1% | $222 / Sq Ft | |
| 04/15/2021 04/15/21 | Sold | $230,000 | -2.0% | $131 / Sq Ft | View Prior Sale |
| 03/23/2021 03/23/21 | Pending | -- | -- | -- | |
| 02/24/2021 02/24/21 | Price Changed | $234,800 | 0.0% | $134 / Sq Ft | |
| 01/16/2021 01/16/21 | For Sale | $234,900 | +2.1% | $134 / Sq Ft | |
| 01/16/2021 01/16/21 | Off Market | $230,000 | -- | -- | |
| 01/12/2021 01/12/21 | Price Changed | $234,900 | 0.0% | $134 / Sq Ft | |
| 01/01/2021 01/01/21 | For Sale | $235,000 | +2.2% | $134 / Sq Ft | |
| 01/01/2021 01/01/21 | Off Market | $230,000 | -- | -- | |
| 11/17/2020 11/17/20 | Price Changed | $235,000 | -5.8% | $134 / Sq Ft | |
| 11/13/2020 11/13/20 | Price Changed | $249,600 | 0.0% | $142 / Sq Ft | |
| 07/15/2020 07/15/20 | For Sale | $249,500 | +8.5% | $142 / Sq Ft | |
| 07/03/2020 07/03/20 | Off Market | $230,000 | -- | -- | |
| 06/13/2020 06/13/20 | For Sale | $249,500 | +20.2% | $142 / Sq Ft | |
| 06/16/2014 06/16/14 | Off Market | $207,500 | -- | -- | |
| 03/14/2013 03/14/13 | Sold | $207,500 | -5.3% | $118 / Sq Ft | View Prior Sale |
| 02/26/2013 02/26/13 | Pending | -- | -- | -- | |
| 02/12/2013 02/12/13 | Price Changed | $219,000 | -4.7% | $125 / Sq Ft | |
| 01/24/2013 01/24/13 | For Sale | $229,900 | -- | $131 / Sq Ft |
Purchase History
| Date | Type | Sale Price | Title Company |
|---|---|---|---|
| Warranty Deed | $230,000 | Equitable Ttl Of Celebration | |
| Corporate Deed | $207,500 | Orlando Title Services Llc | |
| Special Warranty Deed | $625,900 | Ginn Title Services Llc |
Mortgage History
| Date | Status | Loan Amount | Loan Type |
|---|---|---|---|
| Previous Owner | $500,720 | Purchase Money Mortgage |
About the Listing Agent

For nearly 30 years, Derrick Mnick has proudly called Orlando home. Originally selected for the Walt Disney World College Program, Derrick quickly fell in love with Central Florida and built a successful career in hospitality, sales, and now real estate. Today, he uses that local insight to help buyers and sellers confidently navigate the market with clarity and ease.
Known for his friendly, no-pressure approach, Derrick focuses on what truly matters to his clients — listening carefully,
Derrick's Other Listings
Source: Stellar MLS
MLS Number: O6357826
APN: 27-25-27-3087-000A-204N
- 7582 Assembly Ln
- 868 Assembly Ct
- 831 Assembly Ct
- 827 Assembly Ct
- 839 Assembly Ct
- 875 Assembly Ct
- 879 Assembly Ct
- 1100 Sunset View Cir Unit 204
- 1100 Sunset View Cir Unit 203
- 1100 Sunset View Cir Unit 102
- 891 Assembly Ct
- 1106 Sunset View Cir Unit 201
- 904 Assembly Ct
- 7618 Sandy Ridge Dr Unit 103
- 1112 Sunset View Cir Unit 302
- 1116 Sunset View Cir Unit 201
- 7620 Sandy Ridge Dr Unit 203
- 7740 Sandy Ridge Dr Unit 124
- 7740 Sandy Ridge Dr Unit 112
- 7740 Sandy Ridge Dr Unit 102
- 834 Assembly Ct
- 860 Assembly Ct
- 835 Assembly Ct Unit ID1236826P
- 839 Assembly Ct
- 889 Assembly Ct
- 904 Assembly Ct
- 1390 Greenfield Loop
- 7740 Sandy Ridge Dr Unit 131
- 7740 Sandy Ridge Dr Unit 245
- 7740 Sandy Ridge Dr Unit 220
- 7740 Sandy Ridge Dr Unit ID1346935P
- 7770 Sandy Ridge Dr Unit 126
- 7770 Sandy Ridge Dr Unit 107
- 855 Golden Bear Dr Unit ID1036618P
- 7601 Cabana Ct Unit 301
- 834 Golden Bear Dr Unit ID1304296P
- 7881 Spectrum Dr
- 7773 Spectrum Dr
- 7834 Spectrum Dr
