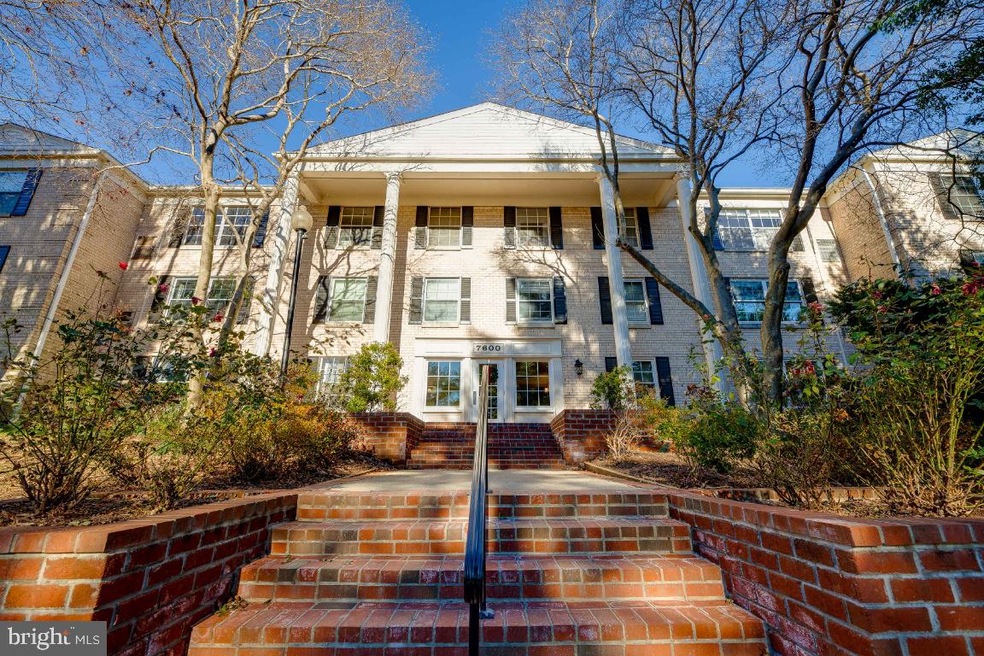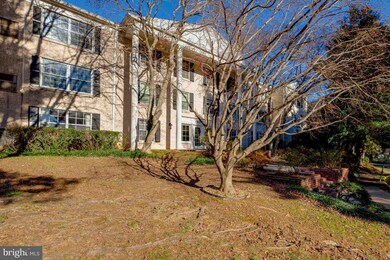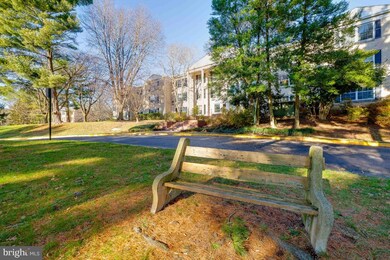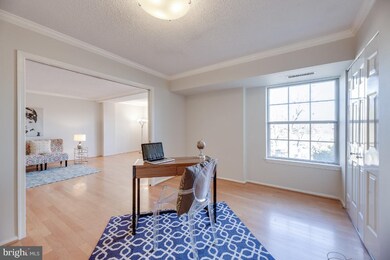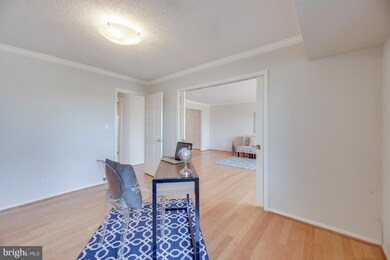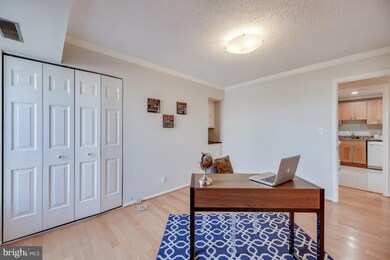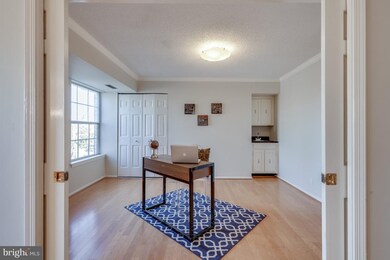
7600 Tremayne Place Unit 304 McLean, VA 22102
Tysons Corner NeighborhoodEstimated Value: $479,000 - $544,000
Highlights
- 24-Hour Security
- Gated Community
- Clubhouse
- Kilmer Middle School Rated A
- Colonial Architecture
- 1-minute walk to Westgate Park
About This Home
As of February 2021The Colonies at Mclean is a gated community just minutes from the beltway and Tyson's Corner. This large condo is on the top floor and has over 1600sf of living space. Renovated kitchen and bathrooms. Big windows bring in lots of light making it a very bright and cheerful home. The building is controlled access and there is a Front Gate staff there 24 hours a day. The community has a pool, clubhouse, tennis courts and tot lot. The Colonies has partnered with Sport and Health to provide a discount to their residents. Sport and Health is located across the street from the Colonies.
Last Agent to Sell the Property
Century 21 Redwood Realty License #0225197058 Listed on: 12/30/2020

Property Details
Home Type
- Condominium
Est. Annual Taxes
- $4,999
Year Built
- Built in 1974
Lot Details
- Property is in good condition
HOA Fees
- $598 Monthly HOA Fees
Parking
- 2 Assigned Parking Garage Spaces
- Basement Garage
- Off-Street Parking
Home Design
- Colonial Architecture
- Brick Exterior Construction
Interior Spaces
- 1,678 Sq Ft Home
- Property has 3 Levels
- Traditional Floor Plan
- Combination Dining and Living Room
- Security Gate
Kitchen
- Electric Oven or Range
- Built-In Microwave
- Dishwasher
- Disposal
Bedrooms and Bathrooms
- 3 Main Level Bedrooms
- En-Suite Bathroom
- Walk-In Closet
- Bathtub with Shower
Laundry
- Dryer
- Washer
Schools
- Westgate Elementary School
- Kilmer Middle School
- Marshall High School
Utilities
- Central Heating and Cooling System
- Vented Exhaust Fan
- Electric Water Heater
- No Septic System
Listing and Financial Details
- Assessor Parcel Number 0303 27140304
Community Details
Overview
- Association fees include common area maintenance, exterior building maintenance, lawn maintenance, management, pool(s), reserve funds, road maintenance, snow removal, sewer, trash
- Low-Rise Condominium
- The Colonies At Mclean Condos, Phone Number (703) 827-8388
- The Colonies At Community
- Colonies At Mclean Subdivision
Amenities
- Common Area
- Clubhouse
Recreation
- Tennis Courts
- Community Playground
- Community Pool
Pet Policy
- Dogs and Cats Allowed
Security
- 24-Hour Security
- Gated Community
Ownership History
Purchase Details
Home Financials for this Owner
Home Financials are based on the most recent Mortgage that was taken out on this home.Purchase Details
Purchase Details
Purchase Details
Home Financials for this Owner
Home Financials are based on the most recent Mortgage that was taken out on this home.Purchase Details
Home Financials for this Owner
Home Financials are based on the most recent Mortgage that was taken out on this home.Similar Homes in McLean, VA
Home Values in the Area
Average Home Value in this Area
Purchase History
| Date | Buyer | Sale Price | Title Company |
|---|---|---|---|
| Razavi Hossein | $447,000 | Sage Title Group Llc | |
| Apaquinque Realty Inc | $340,000 | -- | |
| Perez Douglas J | $210,000 | -- | |
| Mitchell Gregory L | $164,000 | -- | |
| Oler Gary L | $152,000 | -- |
Mortgage History
| Date | Status | Borrower | Loan Amount |
|---|---|---|---|
| Open | Razavi Hossein | $335,250 | |
| Previous Owner | Oler Gary L | $155,800 | |
| Previous Owner | Oler Gary L | $154,900 |
Property History
| Date | Event | Price | Change | Sq Ft Price |
|---|---|---|---|---|
| 02/26/2021 02/26/21 | Sold | $447,000 | 0.0% | $266 / Sq Ft |
| 01/06/2021 01/06/21 | Pending | -- | -- | -- |
| 12/30/2020 12/30/20 | For Sale | $447,000 | -- | $266 / Sq Ft |
Tax History Compared to Growth
Tax History
| Year | Tax Paid | Tax Assessment Tax Assessment Total Assessment is a certain percentage of the fair market value that is determined by local assessors to be the total taxable value of land and additions on the property. | Land | Improvement |
|---|---|---|---|---|
| 2024 | $5,552 | $459,400 | $92,000 | $367,400 |
| 2023 | $5,360 | $454,850 | $91,000 | $363,850 |
| 2022 | $4,861 | $425,090 | $85,000 | $340,090 |
| 2021 | $5,405 | $441,780 | $88,000 | $353,780 |
| 2020 | $4,999 | $405,300 | $81,000 | $324,300 |
| 2019 | $2,365 | $383,520 | $77,000 | $306,520 |
| 2018 | $4,221 | $367,000 | $73,000 | $294,000 |
| 2017 | $4,529 | $373,980 | $75,000 | $298,980 |
| 2016 | $4,962 | $410,550 | $82,000 | $328,550 |
| 2015 | $4,787 | $410,550 | $82,000 | $328,550 |
| 2014 | $4,047 | $350,810 | $70,000 | $280,810 |
Agents Affiliated with this Home
-
Jim Talbert

Seller's Agent in 2021
Jim Talbert
Century 21 Redwood Realty
(703) 399-4132
1 in this area
76 Total Sales
-
Nan Ficca

Seller Co-Listing Agent in 2021
Nan Ficca
Century 21 Redwood Realty
(443) 416-3308
1 in this area
33 Total Sales
-
Jennifer Chow

Buyer's Agent in 2021
Jennifer Chow
Real Living at Home
(301) 213-5364
1 in this area
142 Total Sales
Map
Source: Bright MLS
MLS Number: VAFX1173520
APN: 0303-27140304
- 7621 Tremayne Place Unit 205
- 7621 Tremayne Place Unit 303
- 1829 Griffith Rd
- 7651 Tremayne Place Unit 207
- 1830 Cherri Dr
- 7558 Sawyer Farm Way Unit 1404
- 7551 Sawyer Farm Way Unit 1703
- 7458 Backett Wood Terrace Unit 401
- 7454 Backett Wood Terrace Unit 403
- 7554 Sawyer Farm Way
- 7434 Backett Wood Terrace Unit 601
- 7421 Backett Wood Terrace Unit 1311
- 7401 Backett Wood Terrace Unit 1301
- 1761 Old Meadow Rd Unit 412
- 1761 Old Meadow Rd Unit 209
- 1761 Old Meadow Rd Unit 102
- 1741 McKenna Point Dr Unit 2701
- 1914 Cherri Dr
- 7606 Leonard Dr
- 7703 Lunceford Ln
- 7600 Tremayne Place Unit 101
- 7600 Tremayne Place Unit 311
- 7600 Tremayne Place Unit 112
- 7600 Tremayne Place Unit 109
- 7600 Tremayne Place Unit 208
- 7600 Tremayne Place Unit 202
- 7600 Tremayne Place Unit 111
- 7600 Tremayne Place Unit 207
- 7600 Tremayne Place Unit 203
- 7600 Tremayne Place Unit 110
- 7600 Tremayne Place Unit 312
- 7600 Tremayne Place Unit 102
- 7600 Tremayne Place Unit 308
- 7600 Tremayne Place Unit 302
- 7600 Tremayne Place Unit 303
- 7600 Tremayne Place Unit 207PS2
- 7600 Tremayne Place Unit 304
- 7600 Tremayne Place Unit 213
- 7600 Tremayne Place Unit 313
- 7600 Tremayne Place Unit 212
