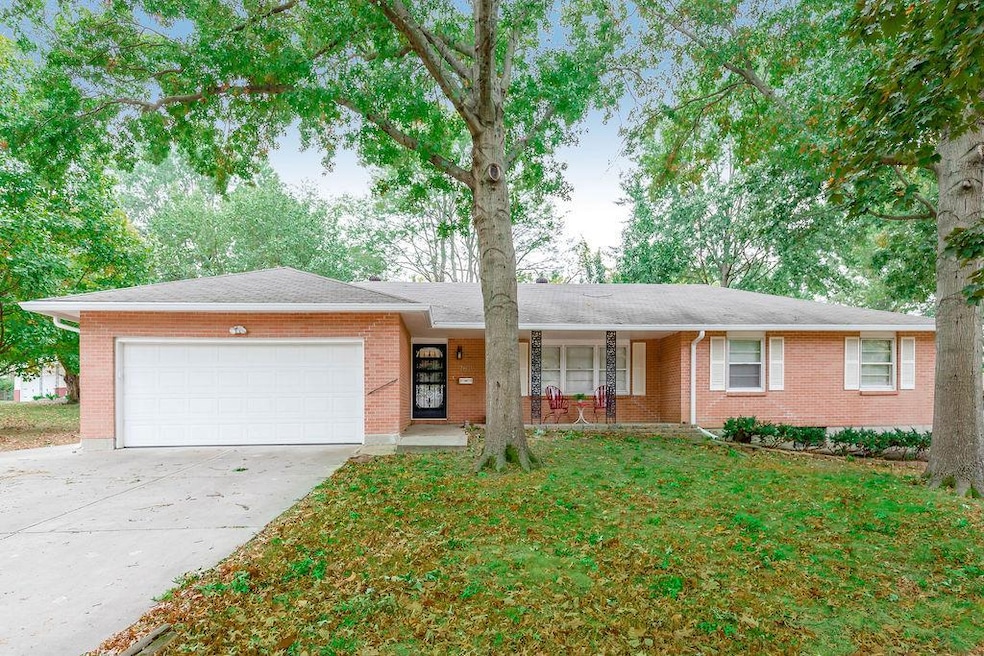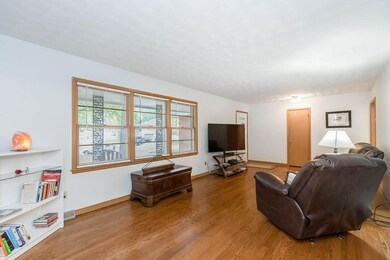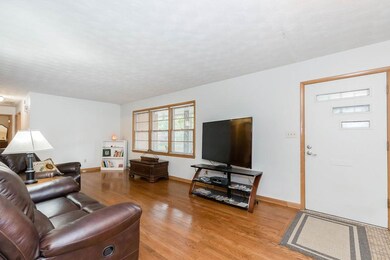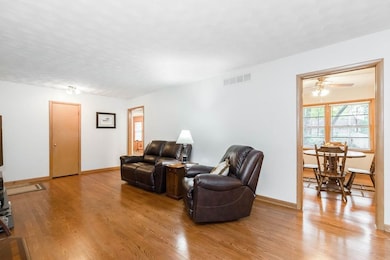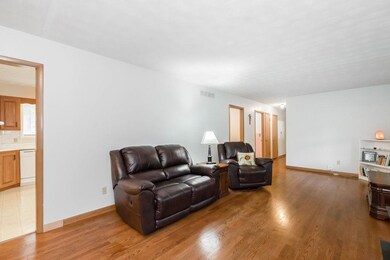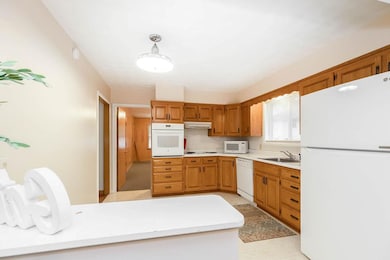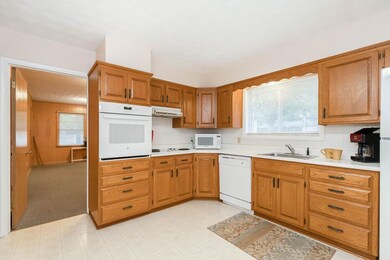
7601 Crescent Dr Raytown, MO 64138
Highlights
- Vaulted Ceiling
- Wood Flooring
- Corner Lot
- Ranch Style House
- Separate Formal Living Room
- Granite Countertops
About This Home
As of December 2020Spacious true ranch home in AMAZING condition! Spacious kit w/newer appliances, inviting LARGE living rm & family rm w/fireplace! Formal dining right off kitchen. Master w/private bath w/tiled walk-in shower. Gleaming hardwoods through-out! Hall full bath on main w/tile, shower/tub & LG vanity! Convenient main level laundry! Full basement for storage. Partially fenced yard, large lot! All brick interior for easy maintenance. 2 car garage AND extra parking pad! New deep gutters w/screens! Nestled on a cul-de-sac! Blinds and hardwood floors in all the bedrooms!
Home Details
Home Type
- Single Family
Est. Annual Taxes
- $2,499
Year Built
- Built in 1962
Lot Details
- 0.4 Acre Lot
- Cul-De-Sac
- Partially Fenced Property
- Corner Lot
Parking
- 2 Car Attached Garage
- Front Facing Garage
Home Design
- Ranch Style House
- Traditional Architecture
- Composition Roof
- Masonry
Interior Spaces
- 1,420 Sq Ft Home
- Wet Bar: Ceramic Tiles, Shower Only, Vinyl, Hardwood, Shades/Blinds, Carpet, Fireplace, Ceiling Fan(s), Built-in Features
- Built-In Features: Ceramic Tiles, Shower Only, Vinyl, Hardwood, Shades/Blinds, Carpet, Fireplace, Ceiling Fan(s), Built-in Features
- Vaulted Ceiling
- Ceiling Fan: Ceramic Tiles, Shower Only, Vinyl, Hardwood, Shades/Blinds, Carpet, Fireplace, Ceiling Fan(s), Built-in Features
- Skylights
- Shades
- Plantation Shutters
- Drapes & Rods
- Family Room with Fireplace
- Separate Formal Living Room
- Formal Dining Room
- Laundry on main level
Kitchen
- Eat-In Kitchen
- Electric Oven or Range
- Cooktop<<rangeHoodToken>>
- Recirculated Exhaust Fan
- Dishwasher
- Granite Countertops
- Laminate Countertops
- Wood Stained Kitchen Cabinets
- Disposal
Flooring
- Wood
- Wall to Wall Carpet
- Linoleum
- Laminate
- Stone
- Ceramic Tile
- Luxury Vinyl Plank Tile
- Luxury Vinyl Tile
Bedrooms and Bathrooms
- 3 Bedrooms
- Cedar Closet: Ceramic Tiles, Shower Only, Vinyl, Hardwood, Shades/Blinds, Carpet, Fireplace, Ceiling Fan(s), Built-in Features
- Walk-In Closet: Ceramic Tiles, Shower Only, Vinyl, Hardwood, Shades/Blinds, Carpet, Fireplace, Ceiling Fan(s), Built-in Features
- 2 Full Bathrooms
- Double Vanity
- <<tubWithShowerToken>>
Basement
- Basement Fills Entire Space Under The House
- Sump Pump
- Stubbed For A Bathroom
Schools
- Southwood Elementary School
- Raytown South High School
Utilities
- Central Air
- Heating System Uses Natural Gas
Additional Features
- Enclosed patio or porch
- City Lot
Community Details
- Southwood Heights Subdivision
Listing and Financial Details
- Assessor Parcel Number 45-810-05-15-00-0-00-000
Ownership History
Purchase Details
Home Financials for this Owner
Home Financials are based on the most recent Mortgage that was taken out on this home.Purchase Details
Home Financials for this Owner
Home Financials are based on the most recent Mortgage that was taken out on this home.Purchase Details
Purchase Details
Similar Homes in Raytown, MO
Home Values in the Area
Average Home Value in this Area
Purchase History
| Date | Type | Sale Price | Title Company |
|---|---|---|---|
| Warranty Deed | -- | Coffelt Land Title Inc | |
| Deed | -- | None Available | |
| Interfamily Deed Transfer | -- | None Available | |
| Interfamily Deed Transfer | -- | -- |
Mortgage History
| Date | Status | Loan Amount | Loan Type |
|---|---|---|---|
| Open | $50,000 | Credit Line Revolving | |
| Previous Owner | $92,000 | New Conventional |
Property History
| Date | Event | Price | Change | Sq Ft Price |
|---|---|---|---|---|
| 12/08/2020 12/08/20 | Sold | -- | -- | -- |
| 11/20/2020 11/20/20 | Pending | -- | -- | -- |
| 11/09/2020 11/09/20 | For Sale | $169,900 | 0.0% | $120 / Sq Ft |
| 10/23/2020 10/23/20 | Pending | -- | -- | -- |
| 10/21/2020 10/21/20 | For Sale | $169,900 | +55.9% | $120 / Sq Ft |
| 06/03/2016 06/03/16 | Sold | -- | -- | -- |
| 05/02/2016 05/02/16 | Pending | -- | -- | -- |
| 04/29/2016 04/29/16 | For Sale | $109,000 | -- | $77 / Sq Ft |
Tax History Compared to Growth
Tax History
| Year | Tax Paid | Tax Assessment Tax Assessment Total Assessment is a certain percentage of the fair market value that is determined by local assessors to be the total taxable value of land and additions on the property. | Land | Improvement |
|---|---|---|---|---|
| 2024 | $3,093 | $34,282 | $7,528 | $26,754 |
| 2023 | $3,072 | $34,282 | $6,118 | $28,164 |
| 2022 | $2,842 | $30,210 | $5,911 | $24,299 |
| 2021 | $2,852 | $30,210 | $5,911 | $24,299 |
| 2020 | $2,512 | $26,362 | $5,911 | $20,451 |
| 2019 | $2,499 | $26,362 | $5,911 | $20,451 |
| 2018 | $2,100 | $22,944 | $5,145 | $17,799 |
| 2017 | $2,100 | $22,944 | $5,145 | $17,799 |
| 2016 | $2,036 | $22,369 | $4,110 | $18,259 |
| 2014 | $1,998 | $21,717 | $3,990 | $17,727 |
Agents Affiliated with this Home
-
Ask Cathy
A
Seller's Agent in 2020
Ask Cathy
Keller Williams Platinum Prtnr
(816) 268-4033
35 in this area
998 Total Sales
-
Pam Bardy

Seller Co-Listing Agent in 2020
Pam Bardy
Keller Williams Platinum Prtnr
(816) 559-1746
6 in this area
193 Total Sales
-
Lynde Greene
L
Buyer's Agent in 2020
Lynde Greene
Worth Clark Realty
(816) 372-4168
4 in this area
38 Total Sales
-
R
Seller's Agent in 2016
Roger Parish
Keller Williams Platinum Prtnr
-
K
Buyer's Agent in 2016
Kim Stone
Home-2-home Real Estate, LLC
Map
Source: Heartland MLS
MLS Number: 2249109
APN: 45-810-05-15-00-0-00-000
- 7616 Elm Ave
- 7504 Maple Ln
- 7605 Evanston Ave
- 9011 E 75th St
- 7907 Elm Ave
- 9206 Vaughn Ave
- 9021 E 79th St
- 9023 E 74th Terrace
- 9009 E 74th Terrace
- 7424 Maywood Ave
- 8929 E 74th St
- 7918 Overton Dr
- 7303 Elm Ave
- 7415 Ash Ave
- 9525 E Gregory Blvd
- 8007 Tennessee Ave
- 8138 Ditzler Ave
- 8809 E 73rd St
- 7325 Hardy Ave
- 7321 Hardy Ave
