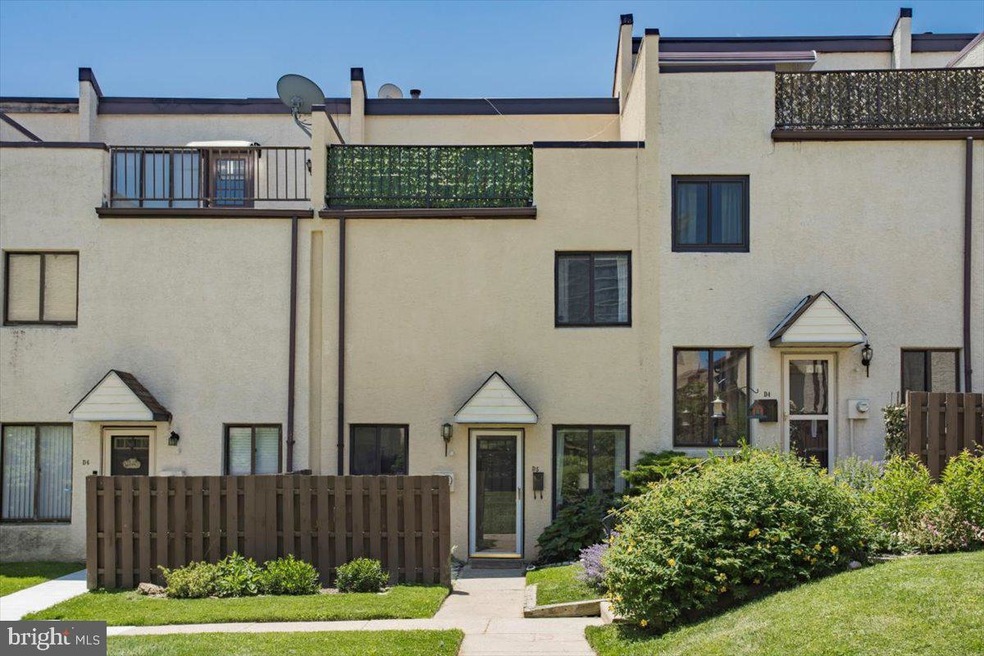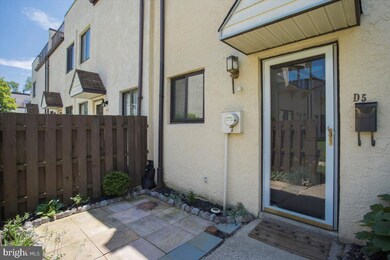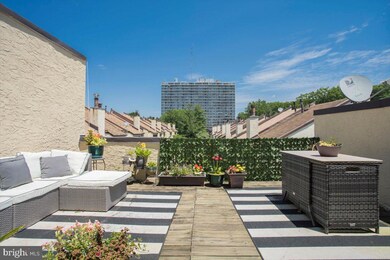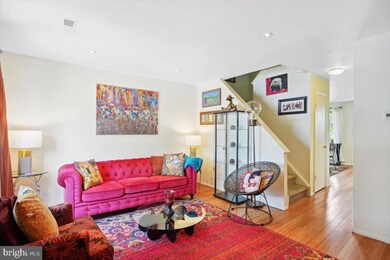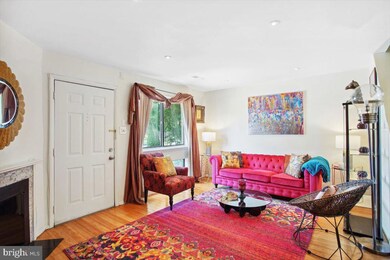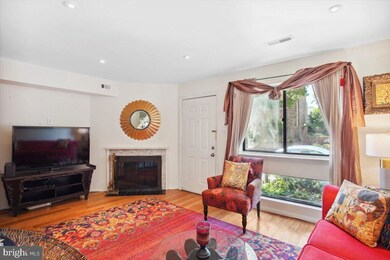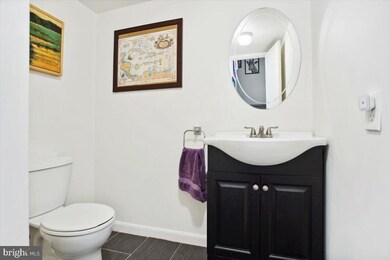
7601 Crittenden St Unit D5 Philadelphia, PA 19118
Chestnut Hill NeighborhoodHighlights
- City View
- Traditional Architecture
- Upgraded Countertops
- Deck
- Terrace
- Stainless Steel Appliances
About This Home
As of July 2022Come check out this wonderfully kept and updated Chestnut Hill townhouse! This home is cute and cozy inside and out and features a 3rd floor roof deck with great views that is perfect for entertaining. As you enter the home you are greeted with an inviting living room which faces a wood burning fireplace and features nice laminate flooring flowing throughout. This leads you past the sizeable first floor half bathroom into the dining room. The dining room has great natural light from the back door and windows and an open connection to the updated kitchen. Feast your eyes on the stylish kitchen with white cabinets, stainless steel appliances, marble countertops and dark slate floor tile. The kitchen layout is great and provides ample cabinet space for everything you need to store. This floor also offers a deep storage area under the stairs that would make even Harry Potter himself jealous! On the 2nd floor you'll find two wonderfully sized bedrooms with lots of closet space in each and the laundry area. The primary bedroom has a high vaulted ceilings and a lofted window which brings in light from the 3rd floor roof deck area! The 2nd floor hall bathroom features stylish and modern finishes with a double bowl vanity, nicely tiled floors and a full tile tub/shower surround. Last but certainly not least are the outdoor living spaces. Both the backyard paver patio and the roof deck with fantastic views of the courtyard which unlike all of the other homes in the community does not face a neighboring roof deck! Talk about a fun and private entertaining space, lounge area for your evening glass of wine or morning coffee spot with your special someone. All of this is offered in a location that can't be beat with nearby dining, nightlife, shopping and parks just a short walk away. A short walk takes you to the Chestnut Hill East Septa Line for a quick commute into Center City. Don't miss this fantastic townhouse, schedule your appointment today!
Last Agent to Sell the Property
Keller Williams Real Estate - Media License #RS-0025871 Listed on: 06/21/2022

Townhouse Details
Home Type
- Townhome
Est. Annual Taxes
- $2,075
Year Built
- Built in 1970
HOA Fees
- $267 Monthly HOA Fees
Home Design
- Traditional Architecture
- Slab Foundation
- Masonry
Interior Spaces
- 1,156 Sq Ft Home
- Property has 3 Levels
- Corner Fireplace
- Wood Burning Fireplace
- Living Room
- Dining Room
- City Views
- Laundry on upper level
Kitchen
- Stainless Steel Appliances
- Upgraded Countertops
Bedrooms and Bathrooms
- 2 Bedrooms
Parking
- On-Street Parking
- Parking Lot
- 1 Assigned Parking Space
Outdoor Features
- Deck
- Terrace
Location
- Urban Location
Utilities
- Forced Air Heating and Cooling System
- Natural Gas Water Heater
Listing and Financial Details
- Tax Lot 56
- Assessor Parcel Number 888200540
Community Details
Overview
- Association fees include all ground fee, common area maintenance, exterior building maintenance, insurance, lawn maintenance, management, sewer, snow removal, trash, water
- The Cobblestones At Chestnut Hill HOA, Phone Number (215) 953-1414
- Cobblestones @ Chestnut Hill Community
- Chestnut Hill Subdivision
- Property Manager
Pet Policy
- Pets Allowed
Ownership History
Purchase Details
Home Financials for this Owner
Home Financials are based on the most recent Mortgage that was taken out on this home.Purchase Details
Home Financials for this Owner
Home Financials are based on the most recent Mortgage that was taken out on this home.Purchase Details
Home Financials for this Owner
Home Financials are based on the most recent Mortgage that was taken out on this home.Purchase Details
Purchase Details
Similar Homes in Philadelphia, PA
Home Values in the Area
Average Home Value in this Area
Purchase History
| Date | Type | Sale Price | Title Company |
|---|---|---|---|
| Special Warranty Deed | $232,000 | Richardson Ira A | |
| Deed | $215,000 | First American Mortgage Sln | |
| Deed | $71,179 | None Available | |
| Deed | $6,000 | None Available | |
| Deed | $110,000 | -- |
Mortgage History
| Date | Status | Loan Amount | Loan Type |
|---|---|---|---|
| Open | $225,040 | New Conventional | |
| Previous Owner | $77,000 | New Conventional | |
| Previous Owner | $72,000 | New Conventional | |
| Previous Owner | $124,000 | New Conventional | |
| Closed | $31,000 | No Value Available |
Property History
| Date | Event | Price | Change | Sq Ft Price |
|---|---|---|---|---|
| 07/27/2022 07/27/22 | Sold | $232,000 | +5.5% | $201 / Sq Ft |
| 06/23/2022 06/23/22 | Pending | -- | -- | -- |
| 06/21/2022 06/21/22 | For Sale | $220,000 | +2.3% | $190 / Sq Ft |
| 02/25/2020 02/25/20 | Sold | $215,000 | -2.2% | $186 / Sq Ft |
| 01/23/2020 01/23/20 | Pending | -- | -- | -- |
| 01/14/2020 01/14/20 | For Sale | $219,890 | +208.9% | $190 / Sq Ft |
| 01/07/2013 01/07/13 | Sold | $71,179 | -5.0% | $62 / Sq Ft |
| 10/09/2012 10/09/12 | For Sale | $74,900 | +5.2% | $65 / Sq Ft |
| 10/05/2012 10/05/12 | Off Market | $71,179 | -- | -- |
| 10/04/2012 10/04/12 | Pending | -- | -- | -- |
| 09/04/2012 09/04/12 | Price Changed | $74,900 | -6.3% | $65 / Sq Ft |
| 08/23/2012 08/23/12 | Price Changed | $79,900 | -5.9% | $69 / Sq Ft |
| 08/01/2012 08/01/12 | Price Changed | $84,900 | -5.7% | $73 / Sq Ft |
| 06/26/2012 06/26/12 | For Sale | $90,000 | -- | $78 / Sq Ft |
Tax History Compared to Growth
Tax History
| Year | Tax Paid | Tax Assessment Tax Assessment Total Assessment is a certain percentage of the fair market value that is determined by local assessors to be the total taxable value of land and additions on the property. | Land | Improvement |
|---|---|---|---|---|
| 2025 | $2,387 | $236,800 | $40,200 | $196,600 |
| 2024 | $2,387 | $236,800 | $40,200 | $196,600 |
| 2023 | $2,387 | $170,500 | $29,000 | $141,500 |
| 2022 | $2,076 | $170,500 | $29,000 | $141,500 |
| 2021 | $2,076 | $0 | $0 | $0 |
| 2020 | $2,076 | $0 | $0 | $0 |
| 2019 | $2,076 | $0 | $0 | $0 |
| 2018 | $1,977 | $0 | $0 | $0 |
| 2017 | $1,977 | $0 | $0 | $0 |
| 2016 | $1,977 | $0 | $0 | $0 |
| 2015 | $1,892 | $0 | $0 | $0 |
| 2014 | -- | $141,200 | $14,120 | $127,080 |
| 2012 | -- | $19,264 | $3,413 | $15,851 |
Agents Affiliated with this Home
-

Seller's Agent in 2022
John Knisely
Keller Williams Real Estate - Media
(484) 441-3075
1 in this area
127 Total Sales
-

Buyer's Agent in 2022
Maggie Nguyen
Compass RE
(267) 585-4502
1 in this area
63 Total Sales
-
M
Seller's Agent in 2020
Mia Schrank
Long & Foster
(215) 680-5042
17 Total Sales
-

Buyer's Agent in 2020
Lilian Nabiryo
Realty One Group Restore - Collegeville
(267) 471-7912
37 Total Sales
-

Seller's Agent in 2013
William Lublin
Century 21 Advantage Gold-Southampton
(215) 280-4114
205 Total Sales
-
P
Seller Co-Listing Agent in 2013
Paula Capati
Century 21 Advantage Gold-Southampton
(215) 671-4700
228 Total Sales
Map
Source: Bright MLS
MLS Number: PAPH2128680
APN: 888200540
- 7601 Crittenden St Unit G3
- 7601 Crittenden St Unit G6
- 246 E Springfield Ave
- 7707 Pine Rd
- 7604 East Ln
- 7700 East Ln
- 7415 Sprague St
- 907 Plainfield St
- 7433 Boyer St
- 523 E Allens Ln
- 7510 Boyer St
- 407 E Allens Ln
- 7946 Pleasant St
- 22 E Roumfort Rd
- 502 E Allens Ln
- 7809 Roanoke St
- 7527 Germantown Ave
- 7600 Germantown Ave
- 35 Woodale Ave
- 338 E Mount Airy Ave
