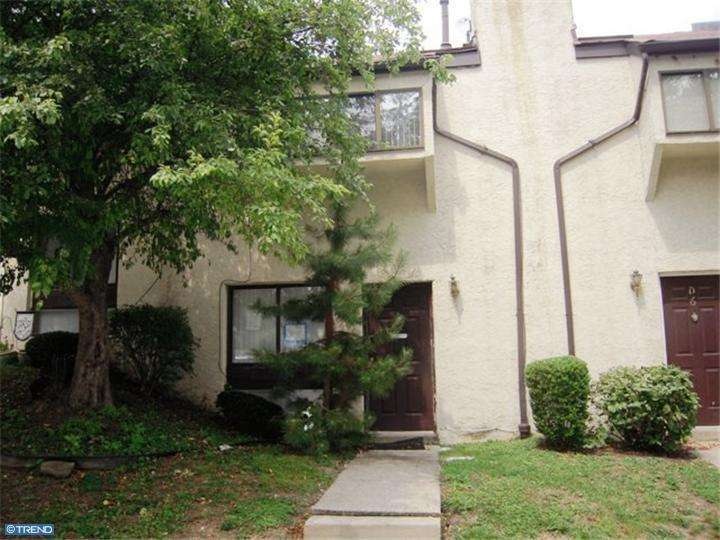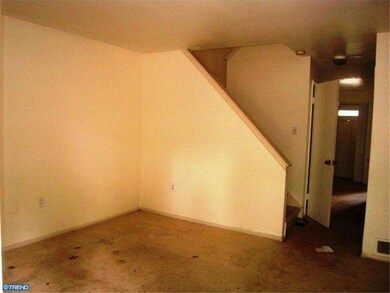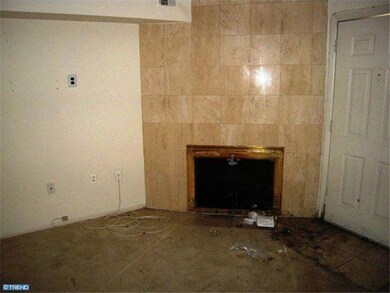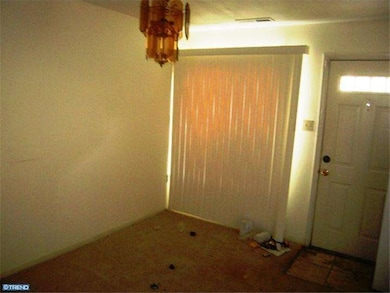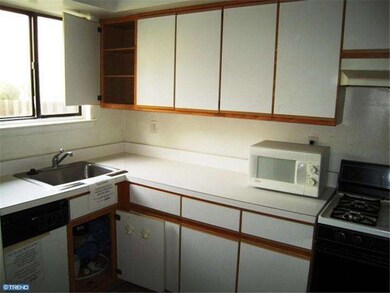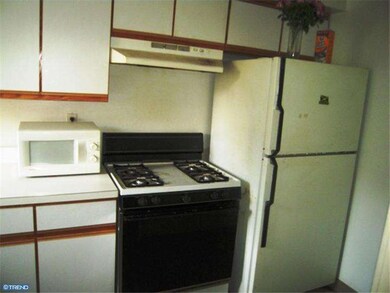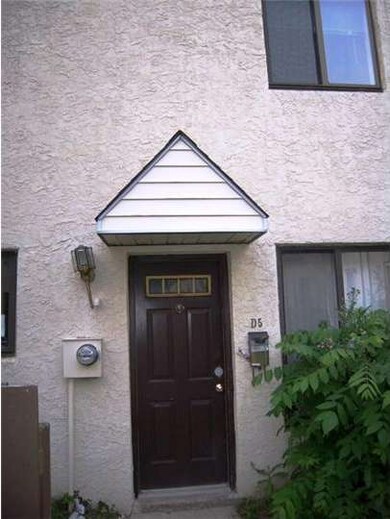
7601 Crittenden St Unit D5 Philadelphia, PA 19118
Chestnut Hill NeighborhoodHighlights
- Contemporary Architecture
- En-Suite Primary Bedroom
- Dining Room
- Living Room
- Central Air
- Heating System Uses Gas
About This Home
As of July 2022Townhome in a terrific location. Germantown Avenue shopping is only 2 blocks away and the park is just down the road. 3rd floor roof deck. Needs a little TLC. This property is eligible for Homepath Renovation Mortgage financing. Being sold AS IS. Purchase this home with as little as 3% down. Settlement is contingent upon receipt of Sheriff's deed. Corporate addendums generated with accepted offer. Purchaser is responsible for obtaining U and O certification. Go to w ww.HomePath.co m for financing info. It is strongly encouraged that an offer includes proof of funds, if cash offer, or pre-approval, if financing and is a requirement for sellers final acceptance.
Last Agent to Sell the Property
Century 21 Advantage Gold-Southampton License #RM027569B Listed on: 06/26/2012

Townhouse Details
Home Type
- Townhome
Year Built
- Built in 1977
Lot Details
- 1,742 Sq Ft Lot
- Lot Dimensions are 20 x 60
- Property is in below average condition
HOA Fees
- $230 Monthly HOA Fees
Parking
- Assigned Parking
Home Design
- Contemporary Architecture
- Stucco
Interior Spaces
- 1,156 Sq Ft Home
- Property has 3 Levels
- Living Room
- Dining Room
- Laundry on upper level
Bedrooms and Bathrooms
- 2 Bedrooms
- En-Suite Primary Bedroom
Utilities
- Central Air
- Heating System Uses Gas
- Natural Gas Water Heater
Community Details
- Chestnut Hill Subdivision
Listing and Financial Details
- Tax Lot 56
- Assessor Parcel Number 888200540
Ownership History
Purchase Details
Home Financials for this Owner
Home Financials are based on the most recent Mortgage that was taken out on this home.Purchase Details
Home Financials for this Owner
Home Financials are based on the most recent Mortgage that was taken out on this home.Purchase Details
Home Financials for this Owner
Home Financials are based on the most recent Mortgage that was taken out on this home.Purchase Details
Purchase Details
Similar Homes in Philadelphia, PA
Home Values in the Area
Average Home Value in this Area
Purchase History
| Date | Type | Sale Price | Title Company |
|---|---|---|---|
| Special Warranty Deed | $232,000 | Richardson Ira A | |
| Deed | $215,000 | First American Mortgage Sln | |
| Deed | $71,179 | None Available | |
| Deed | $6,000 | None Available | |
| Deed | $110,000 | -- |
Mortgage History
| Date | Status | Loan Amount | Loan Type |
|---|---|---|---|
| Open | $225,040 | New Conventional | |
| Previous Owner | $77,000 | New Conventional | |
| Previous Owner | $72,000 | New Conventional | |
| Previous Owner | $124,000 | New Conventional | |
| Closed | $31,000 | No Value Available |
Property History
| Date | Event | Price | Change | Sq Ft Price |
|---|---|---|---|---|
| 07/27/2022 07/27/22 | Sold | $232,000 | +5.5% | $201 / Sq Ft |
| 06/23/2022 06/23/22 | Pending | -- | -- | -- |
| 06/21/2022 06/21/22 | For Sale | $220,000 | +2.3% | $190 / Sq Ft |
| 02/25/2020 02/25/20 | Sold | $215,000 | -2.2% | $186 / Sq Ft |
| 01/23/2020 01/23/20 | Pending | -- | -- | -- |
| 01/14/2020 01/14/20 | For Sale | $219,890 | +208.9% | $190 / Sq Ft |
| 01/07/2013 01/07/13 | Sold | $71,179 | -5.0% | $62 / Sq Ft |
| 10/09/2012 10/09/12 | For Sale | $74,900 | +5.2% | $65 / Sq Ft |
| 10/05/2012 10/05/12 | Off Market | $71,179 | -- | -- |
| 10/04/2012 10/04/12 | Pending | -- | -- | -- |
| 09/04/2012 09/04/12 | Price Changed | $74,900 | -6.3% | $65 / Sq Ft |
| 08/23/2012 08/23/12 | Price Changed | $79,900 | -5.9% | $69 / Sq Ft |
| 08/01/2012 08/01/12 | Price Changed | $84,900 | -5.7% | $73 / Sq Ft |
| 06/26/2012 06/26/12 | For Sale | $90,000 | -- | $78 / Sq Ft |
Tax History Compared to Growth
Tax History
| Year | Tax Paid | Tax Assessment Tax Assessment Total Assessment is a certain percentage of the fair market value that is determined by local assessors to be the total taxable value of land and additions on the property. | Land | Improvement |
|---|---|---|---|---|
| 2025 | $2,387 | $236,800 | $40,200 | $196,600 |
| 2024 | $2,387 | $236,800 | $40,200 | $196,600 |
| 2023 | $2,387 | $170,500 | $29,000 | $141,500 |
| 2022 | $2,076 | $170,500 | $29,000 | $141,500 |
| 2021 | $2,076 | $0 | $0 | $0 |
| 2020 | $2,076 | $0 | $0 | $0 |
| 2019 | $2,076 | $0 | $0 | $0 |
| 2018 | $1,977 | $0 | $0 | $0 |
| 2017 | $1,977 | $0 | $0 | $0 |
| 2016 | $1,977 | $0 | $0 | $0 |
| 2015 | $1,892 | $0 | $0 | $0 |
| 2014 | -- | $141,200 | $14,120 | $127,080 |
| 2012 | -- | $19,264 | $3,413 | $15,851 |
Agents Affiliated with this Home
-
John Knisely

Seller's Agent in 2022
John Knisely
Keller Williams Real Estate - Media
(484) 441-3075
1 in this area
130 Total Sales
-
Maggie Nguyen

Buyer's Agent in 2022
Maggie Nguyen
Compass RE
(267) 585-4502
1 in this area
61 Total Sales
-
Mia Schrank
M
Seller's Agent in 2020
Mia Schrank
Long & Foster
(215) 680-5042
17 Total Sales
-
Lilian Nabiryo

Buyer's Agent in 2020
Lilian Nabiryo
Realty One Group Restore - Collegeville
(267) 471-7912
39 Total Sales
-
William Lublin

Seller's Agent in 2013
William Lublin
Century 21 Advantage Gold-Southampton
(215) 280-4114
206 Total Sales
-
Paula Capati
P
Seller Co-Listing Agent in 2013
Paula Capati
Century 21 Advantage Gold-Southampton
(215) 671-4700
227 Total Sales
Map
Source: Bright MLS
MLS Number: 1004014696
APN: 888200540
- 246 E Springfield Ave
- 7804 Ardleigh St
- 7707 Pine Rd
- 214 E Willow Grove Ave
- 7700 East Ln
- 8004 Anderson St
- 7415 Sprague St
- 610 Wadsworth Ave
- 523 E Allens Ln
- 7946 Pleasant St
- 627 E Allens Ln
- 7527 Germantown Ave
- 7600 Germantown Ave
- 58 E Abington Ave
- 632 E Allens Ln
- 35 Woodale Ave
- 16 E Abington Ave
- 338 E Mount Airy Ave
- 8100 Germantown Ave Unit B
- 8100 Germantown Ave Unit A
