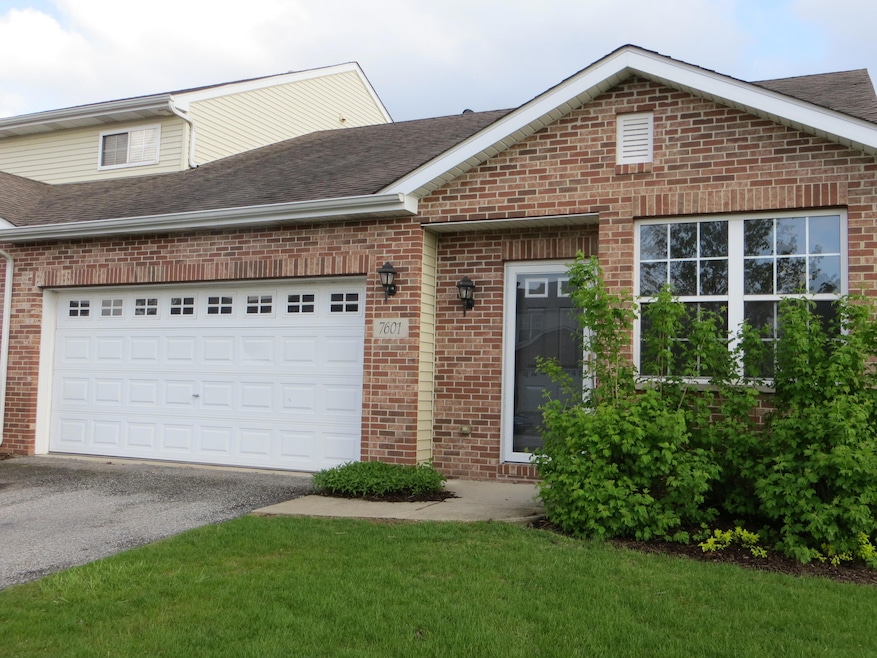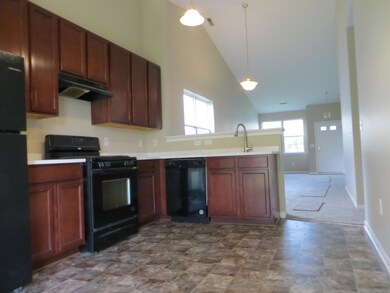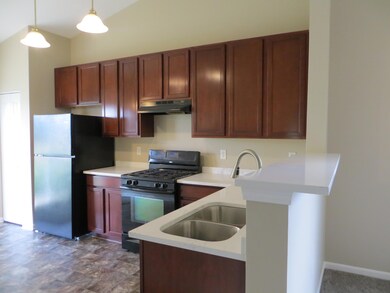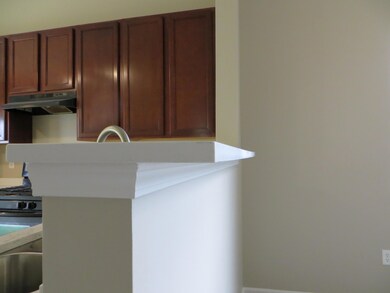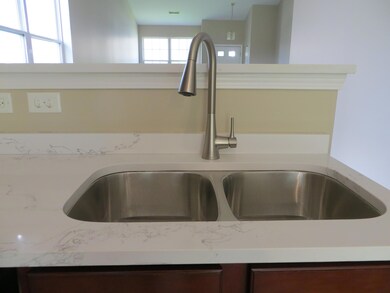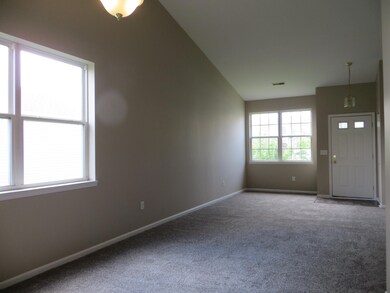
7601 E 112th Ave Crown Point, IN 46307
Highlights
- Rural View
- Patio
- 1-Story Property
- Winfield Elementary School Rated A-
- Living Room
- Landscaped
About This Home
As of July 2025Low-maintenance community within the Crown Point School District, perfect for downsizing or enjoying easy single-level living ! BEAUTIFULLY UPDATED 2-BEDROOM, 2-BATH TOWNHOME with a 2 car ATTACHED garage. This move-in ready townhouse features New Carpet, Vinyl flooring, Stylish Quartz countertops, and a convenient breakfast bar in the Kitchen. The entire unit has been freshly painted, including doors and trim, giving it a crisp, modern feel! Enjoy comfort of a two-car attached Garage, award-winning schools, and a location close to shopping, dining and more!
Last Agent to Sell the Property
BHHS Executive Realty License #RB14014035 Listed on: 05/02/2025

Townhouse Details
Home Type
- Townhome
Est. Annual Taxes
- $4,452
Year Built
- Built in 2008
Lot Details
- 2,340 Sq Ft Lot
- Landscaped
HOA Fees
- $118 Monthly HOA Fees
Parking
- 2 Car Garage
Property Views
- Rural
- Neighborhood
Interior Spaces
- 1,170 Sq Ft Home
- 1-Story Property
- Living Room
Kitchen
- Gas Range
- Microwave
- Dishwasher
Bedrooms and Bathrooms
- 2 Bedrooms
Laundry
- Dryer
- Washer
Home Security
Additional Features
- Patio
- Forced Air Heating and Cooling System
Listing and Financial Details
- Assessor Parcel Number 451708255017000047
Community Details
Overview
- Association fees include ground maintenance, snow removal
- First American Mnagement Association, Phone Number (219) 464-3536
- Stonegate Commons Subdivision
Security
- Fire and Smoke Detector
Ownership History
Purchase Details
Home Financials for this Owner
Home Financials are based on the most recent Mortgage that was taken out on this home.Purchase Details
Purchase Details
Home Financials for this Owner
Home Financials are based on the most recent Mortgage that was taken out on this home.Similar Homes in Crown Point, IN
Home Values in the Area
Average Home Value in this Area
Purchase History
| Date | Type | Sale Price | Title Company |
|---|---|---|---|
| Warranty Deed | -- | Chicago Title Insurance Compan | |
| Quit Claim Deed | -- | Chicago Title | |
| Corporate Deed | -- | Chicago Title Insurance Co |
Mortgage History
| Date | Status | Loan Amount | Loan Type |
|---|---|---|---|
| Previous Owner | $100,500 | New Conventional |
Property History
| Date | Event | Price | Change | Sq Ft Price |
|---|---|---|---|---|
| 07/16/2025 07/16/25 | For Rent | $1,650 | 0.0% | -- |
| 07/10/2025 07/10/25 | Sold | $242,000 | -2.8% | $207 / Sq Ft |
| 06/24/2025 06/24/25 | Pending | -- | -- | -- |
| 06/06/2025 06/06/25 | Price Changed | $249,000 | -0.4% | $213 / Sq Ft |
| 05/13/2025 05/13/25 | Price Changed | $249,900 | -3.8% | $214 / Sq Ft |
| 05/02/2025 05/02/25 | For Sale | $259,900 | -- | $222 / Sq Ft |
Tax History Compared to Growth
Tax History
| Year | Tax Paid | Tax Assessment Tax Assessment Total Assessment is a certain percentage of the fair market value that is determined by local assessors to be the total taxable value of land and additions on the property. | Land | Improvement |
|---|---|---|---|---|
| 2024 | $5,448 | $202,800 | $46,800 | $156,000 |
| 2023 | $4,365 | $201,800 | $37,400 | $164,400 |
| 2022 | $4,365 | $197,500 | $37,400 | $160,100 |
| 2021 | $3,543 | $164,000 | $19,900 | $144,100 |
| 2020 | $3,288 | $154,400 | $18,100 | $136,300 |
| 2019 | $3,084 | $147,500 | $14,900 | $132,600 |
| 2018 | $3,144 | $141,400 | $14,900 | $126,500 |
| 2017 | $3,030 | $136,600 | $14,900 | $121,700 |
| 2016 | $3,133 | $138,600 | $15,300 | $123,300 |
| 2014 | $2,790 | $129,900 | $15,300 | $114,600 |
| 2013 | $2,750 | $125,700 | $19,100 | $106,600 |
Agents Affiliated with this Home
-
Catherine Hicks

Seller's Agent in 2025
Catherine Hicks
BHHS Executive Realty
(219) 306-7696
53 in this area
195 Total Sales
-
Michael Cacovski

Buyer's Agent in 2025
Michael Cacovski
Century 21 Circle
(219) 730-3227
13 in this area
140 Total Sales
Map
Source: Northwest Indiana Association of REALTORS®
MLS Number: 820066
APN: 45-17-08-255-017.000-047
- 7615 E 111th Ln
- 7501 E 111th Ln Unit 61
- 7342 Brookhaven Dr
- 3764 Kingsway Dr
- 10838 Pike St
- 7620 E 115th Ave
- 7851 E 108th Ave
- 7264 E 115th Ave
- 10785 Pike St
- 7562 E 116th Ave
- 7854 E 108th Ave
- 7547 E 116th Ave
- 7366 E 116th Place
- 7406 E 116th Place
- 11614 Morgan St
- 7426 E 116th Place
- 7446 E 116th Place
- 11120 W Deer Creek Dr
- 4216 Glen Oaks Dr
- 7466 E 116th Place
