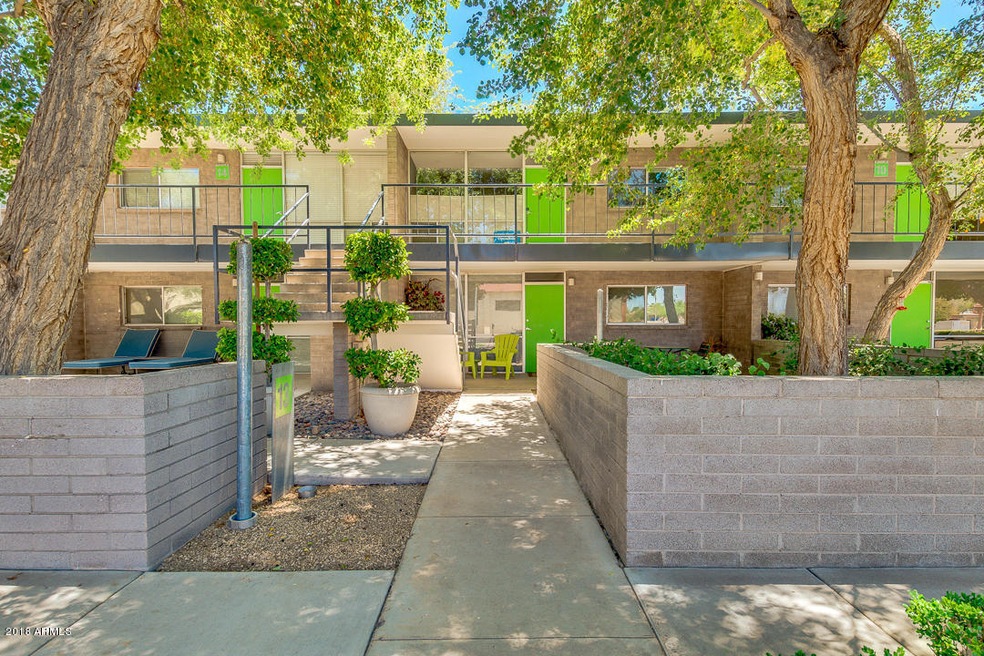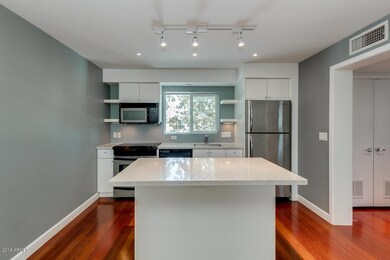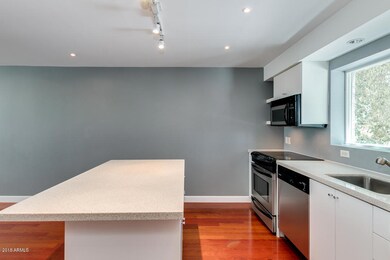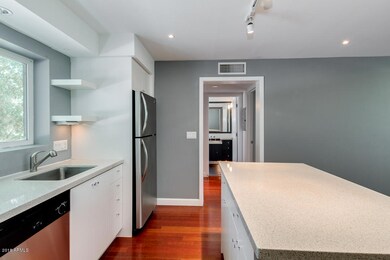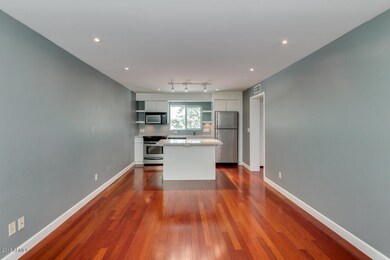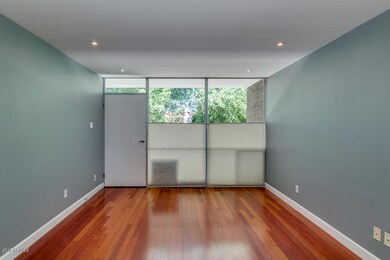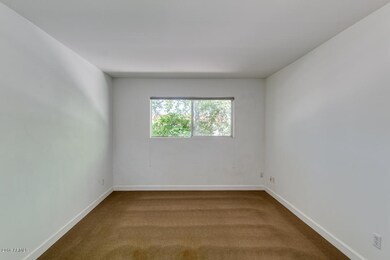
7601 E 2nd St Unit 12 Scottsdale, AZ 85251
Indian Bend NeighborhoodHighlights
- Wood Flooring
- Eat-In Kitchen
- Security System Owned
- Navajo Elementary School Rated A-
About This Home
As of October 2018Come aboard this single room apartment and discover features that could catch your eye at a glance. The apartment has ample space in the living room as you enter. The kitchen includes an island and stainless steel appliances to add style. This apartment is conveniently located near Scottsdale Stadium and a Golf Course. Home comes with a 30-day satisfaction guarantee. Terms and conditions apply.
Last Agent to Sell the Property
AZ Dream Homes License #SA661001000 Listed on: 06/08/2018
Property Details
Home Type
- Condominium
Est. Annual Taxes
- $504
Year Built
- Built in 1977
HOA Fees
- $273 Monthly HOA Fees
Home Design
- Brick Exterior Construction
- Tile Roof
Interior Spaces
- 599 Sq Ft Home
- 2-Story Property
- Security System Owned
Kitchen
- Eat-In Kitchen
- Built-In Microwave
Flooring
- Wood
- Carpet
- Laminate
Bedrooms and Bathrooms
- 1 Bedroom
- Primary Bathroom is a Full Bathroom
- 1 Bathroom
Schools
- Navajo Elementary School
- Mohave Middle School
- Saguaro High School
Utilities
- Refrigerated Cooling System
- Heating System Uses Natural Gas
Community Details
- Association fees include ground maintenance
- Arizona Community Ma Association, Phone Number (770) 497-9100
- The Bon Vie Condominium Subdivision
Listing and Financial Details
- Tax Lot 12
- Assessor Parcel Number 130-28-207
Ownership History
Purchase Details
Home Financials for this Owner
Home Financials are based on the most recent Mortgage that was taken out on this home.Purchase Details
Home Financials for this Owner
Home Financials are based on the most recent Mortgage that was taken out on this home.Purchase Details
Purchase Details
Home Financials for this Owner
Home Financials are based on the most recent Mortgage that was taken out on this home.Purchase Details
Similar Homes in Scottsdale, AZ
Home Values in the Area
Average Home Value in this Area
Purchase History
| Date | Type | Sale Price | Title Company |
|---|---|---|---|
| Warranty Deed | $175,000 | Opendoor West Llc | |
| Warranty Deed | $170,500 | Opendoor West Llc | |
| Cash Sale Deed | $110,000 | None Available | |
| Warranty Deed | $175,000 | -- | |
| Cash Sale Deed | $864,000 | -- |
Mortgage History
| Date | Status | Loan Amount | Loan Type |
|---|---|---|---|
| Open | $145,600 | New Conventional | |
| Closed | $148,750 | New Conventional | |
| Previous Owner | $250,000,000 | Commercial | |
| Previous Owner | $26,600 | Credit Line Revolving | |
| Previous Owner | $165,000 | New Conventional |
Property History
| Date | Event | Price | Change | Sq Ft Price |
|---|---|---|---|---|
| 02/13/2021 02/13/21 | Rented | $1,395 | 0.0% | -- |
| 02/01/2021 02/01/21 | Under Contract | -- | -- | -- |
| 01/20/2021 01/20/21 | Price Changed | $1,395 | -2.1% | $2 / Sq Ft |
| 12/28/2020 12/28/20 | For Rent | $1,425 | 0.0% | -- |
| 10/26/2018 10/26/18 | Sold | $175,000 | -1.1% | $292 / Sq Ft |
| 09/19/2018 09/19/18 | Pending | -- | -- | -- |
| 09/18/2018 09/18/18 | For Sale | $177,000 | 0.0% | $295 / Sq Ft |
| 09/04/2018 09/04/18 | Pending | -- | -- | -- |
| 08/30/2018 08/30/18 | Price Changed | $177,000 | -0.6% | $295 / Sq Ft |
| 08/23/2018 08/23/18 | Price Changed | $178,000 | -0.6% | $297 / Sq Ft |
| 08/17/2018 08/17/18 | Price Changed | $179,000 | -0.6% | $299 / Sq Ft |
| 08/09/2018 08/09/18 | Price Changed | $180,000 | -0.6% | $301 / Sq Ft |
| 07/26/2018 07/26/18 | Price Changed | $181,000 | -0.5% | $302 / Sq Ft |
| 07/19/2018 07/19/18 | Price Changed | $182,000 | -0.5% | $304 / Sq Ft |
| 07/12/2018 07/12/18 | Price Changed | $183,000 | -0.5% | $306 / Sq Ft |
| 07/05/2018 07/05/18 | Price Changed | $184,000 | -0.5% | $307 / Sq Ft |
| 06/28/2018 06/28/18 | Price Changed | $185,000 | -1.1% | $309 / Sq Ft |
| 06/08/2018 06/08/18 | For Sale | $187,000 | -- | $312 / Sq Ft |
Tax History Compared to Growth
Tax History
| Year | Tax Paid | Tax Assessment Tax Assessment Total Assessment is a certain percentage of the fair market value that is determined by local assessors to be the total taxable value of land and additions on the property. | Land | Improvement |
|---|---|---|---|---|
| 2025 | $564 | $9,877 | -- | -- |
| 2024 | $551 | $9,407 | -- | -- |
| 2023 | $551 | $19,960 | $3,990 | $15,970 |
| 2022 | $525 | $18,050 | $3,610 | $14,440 |
| 2021 | $569 | $18,030 | $3,600 | $14,430 |
| 2020 | $564 | $15,170 | $3,030 | $12,140 |
| 2019 | $547 | $14,670 | $2,930 | $11,740 |
| 2018 | $617 | $13,010 | $2,600 | $10,410 |
| 2017 | $504 | $11,360 | $2,270 | $9,090 |
| 2016 | $494 | $10,020 | $2,000 | $8,020 |
| 2015 | $475 | $8,300 | $1,660 | $6,640 |
Agents Affiliated with this Home
-
arlee reach

Seller's Agent in 2021
arlee reach
Compass
(602) 284-7721
1 in this area
42 Total Sales
-
Alexis Magness

Seller Co-Listing Agent in 2021
Alexis Magness
Compass
(602) 828-7053
1 in this area
34 Total Sales
-
Jeffery Hixson

Seller's Agent in 2018
Jeffery Hixson
AZ Dream Homes
(602) 622-0544
5 Total Sales
-
Chelsey Misner

Buyer's Agent in 2018
Chelsey Misner
HomeSmart
(602) 361-2343
21 Total Sales
Map
Source: Arizona Regional Multiple Listing Service (ARMLS)
MLS Number: 5777633
APN: 130-28-207
- 7601 E 2nd St Unit 20
- 3532 N Carhill Ave
- 7713 E 3rd St
- 3505 N Miller Rd
- 7727 E 4th St
- 7521 E Mcknight Ave
- 7532-7538 E Mcknight Ave Unit 19
- 7788 E Main St Unit A-1002
- 7777 E 2nd St Unit 111
- 7777 E Main St Unit 258
- 4120 N 78th St Unit 116
- 4120 N 78th St Unit 216
- 4120 N 78th St Unit 201
- 601 N Hyden Rd Unit 31
- 4208 N Parkway Ave
- 4200 N Miller Rd Unit 112
- 4200 N Miller Rd Unit 325
- 4200 N Miller Rd Unit 228
- 4200 N Miller Rd Unit 503
- 4200 N Miller Rd Unit 321
