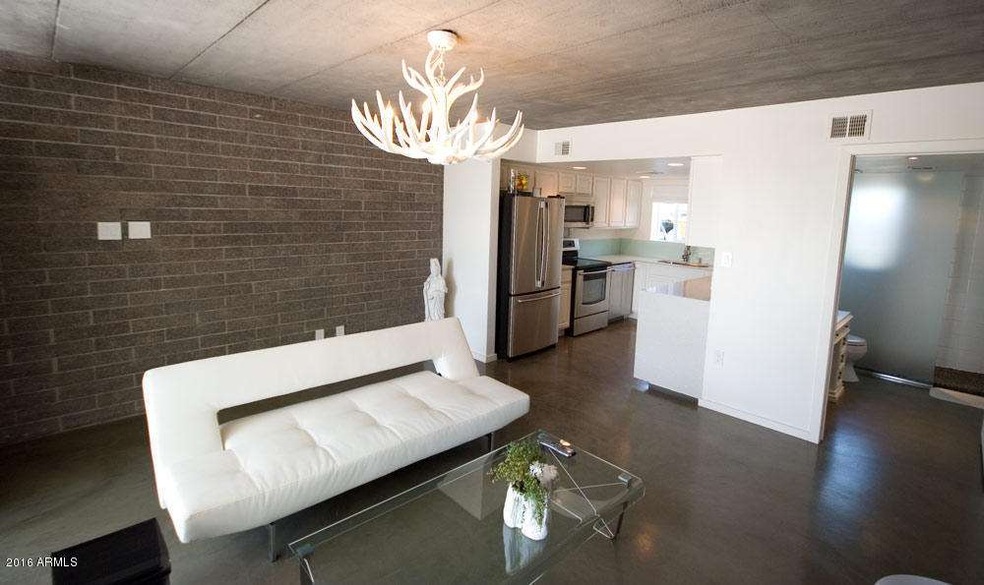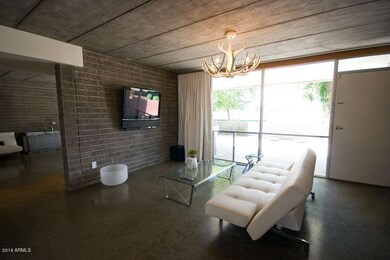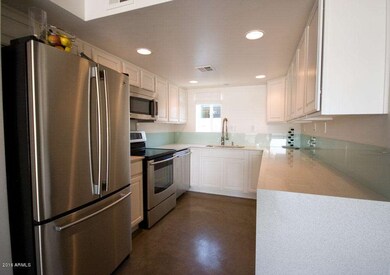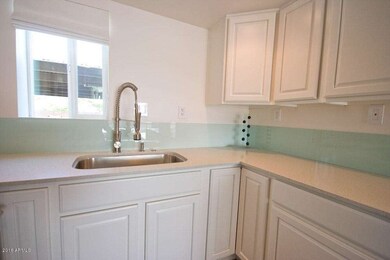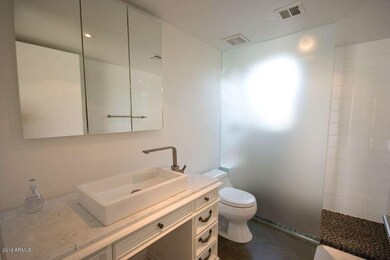
7601 E 2nd St Unit 24 Scottsdale, AZ 85251
Indian Bend NeighborhoodHighlights
- Contemporary Architecture
- Private Yard
- Cul-De-Sac
- Navajo Elementary School Rated A-
- Heated Community Pool
- Patio
About This Home
As of November 2023Clean, mid-century modern large one-bedroom unit. Completely remodeled space is one of a kind in the Bon Vie community! Design elements were carefully examined and put in place to modernize this architecturally unique home. Smooth coated walls, sandblasted masonry, polished concrete floors, exposed concrete ceilings and pure white color theme throughout. Additional features include: caeserstone counters, stainless steel appliances, glass backsplash, modern fixtures, lutron lighting, and tasteful designer furniture to define outdoor space.
Last Agent to Sell the Property
Cameron Donnell
Realty ONE Group License #SA632801000 Listed on: 03/05/2016
Property Details
Home Type
- Condominium
Est. Annual Taxes
- $638
Year Built
- Built in 1967
Lot Details
- Desert faces the front of the property
- Two or More Common Walls
- Cul-De-Sac
- Block Wall Fence
- Front Yard Sprinklers
- Sprinklers on Timer
- Private Yard
- Grass Covered Lot
Home Design
- Loft
- Contemporary Architecture
- Foam Roof
- Block Exterior
Interior Spaces
- 850 Sq Ft Home
- 2-Story Property
- Concrete Flooring
Kitchen
- Built-In Microwave
- Dishwasher
Bedrooms and Bathrooms
- 1 Bedroom
- Remodeled Bathroom
- 1 Bathroom
Laundry
- Laundry in unit
- Stacked Washer and Dryer
Parking
- 1 Carport Space
- Assigned Parking
Schools
- Navajo Elementary School
- Mohave Middle School
- Saguaro Elementary High School
Utilities
- Refrigerated Cooling System
- Heating Available
- High Speed Internet
- Cable TV Available
Additional Features
- No Interior Steps
- Patio
- Unit is below another unit
Listing and Financial Details
- Tax Lot 24
- Assessor Parcel Number 130-28-219
Community Details
Overview
- Property has a Home Owners Association
- Bon Vie Association, Phone Number (480) 355-1190
- Bon Vie Subdivision, Modern Floorplan
Recreation
- Heated Community Pool
Ownership History
Purchase Details
Home Financials for this Owner
Home Financials are based on the most recent Mortgage that was taken out on this home.Purchase Details
Home Financials for this Owner
Home Financials are based on the most recent Mortgage that was taken out on this home.Purchase Details
Home Financials for this Owner
Home Financials are based on the most recent Mortgage that was taken out on this home.Purchase Details
Purchase Details
Home Financials for this Owner
Home Financials are based on the most recent Mortgage that was taken out on this home.Similar Homes in Scottsdale, AZ
Home Values in the Area
Average Home Value in this Area
Purchase History
| Date | Type | Sale Price | Title Company |
|---|---|---|---|
| Warranty Deed | $440,000 | Grand Canyon Title | |
| Warranty Deed | $210,000 | Nextitle | |
| Warranty Deed | $250,000 | Old Republic Title Agency | |
| Cash Sale Deed | $864,000 | -- | |
| Special Warranty Deed | $107,806 | Security Title Agency |
Mortgage History
| Date | Status | Loan Amount | Loan Type |
|---|---|---|---|
| Open | $330,000 | New Conventional | |
| Previous Owner | $50,000 | New Conventional | |
| Previous Owner | $457,450 | New Conventional | |
| Previous Owner | $200,000 | New Conventional | |
| Previous Owner | $86,200 | New Conventional |
Property History
| Date | Event | Price | Change | Sq Ft Price |
|---|---|---|---|---|
| 11/28/2023 11/28/23 | Sold | $440,000 | -2.2% | $548 / Sq Ft |
| 10/26/2023 10/26/23 | Pending | -- | -- | -- |
| 10/06/2023 10/06/23 | For Sale | $450,000 | +114.3% | $560 / Sq Ft |
| 04/25/2016 04/25/16 | Sold | $210,000 | -4.5% | $247 / Sq Ft |
| 03/31/2016 03/31/16 | Pending | -- | -- | -- |
| 03/25/2016 03/25/16 | Price Changed | $220,000 | -1.1% | $259 / Sq Ft |
| 03/16/2016 03/16/16 | Price Changed | $222,500 | -1.1% | $262 / Sq Ft |
| 03/04/2016 03/04/16 | For Sale | $225,000 | 0.0% | $265 / Sq Ft |
| 03/11/2014 03/11/14 | Rented | $1,400 | -5.1% | -- |
| 03/10/2014 03/10/14 | Under Contract | -- | -- | -- |
| 02/06/2014 02/06/14 | For Rent | $1,475 | 0.0% | -- |
| 03/23/2013 03/23/13 | Rented | $1,475 | 0.0% | -- |
| 03/07/2013 03/07/13 | Under Contract | -- | -- | -- |
| 01/22/2013 01/22/13 | For Rent | $1,475 | +5.4% | -- |
| 11/15/2012 11/15/12 | Rented | $1,400 | -5.1% | -- |
| 10/25/2012 10/25/12 | Under Contract | -- | -- | -- |
| 10/05/2012 10/05/12 | For Rent | $1,475 | -- | -- |
Tax History Compared to Growth
Tax History
| Year | Tax Paid | Tax Assessment Tax Assessment Total Assessment is a certain percentage of the fair market value that is determined by local assessors to be the total taxable value of land and additions on the property. | Land | Improvement |
|---|---|---|---|---|
| 2025 | $897 | $13,264 | -- | -- |
| 2024 | $740 | $12,632 | -- | -- |
| 2023 | $740 | $23,330 | $4,660 | $18,670 |
| 2022 | $704 | $21,880 | $4,370 | $17,510 |
| 2021 | $764 | $22,080 | $4,410 | $17,670 |
| 2020 | $757 | $18,710 | $3,740 | $14,970 |
| 2019 | $734 | $18,520 | $3,700 | $14,820 |
| 2018 | $718 | $16,360 | $3,270 | $13,090 |
| 2017 | $677 | $14,480 | $2,890 | $11,590 |
| 2016 | $664 | $13,010 | $2,600 | $10,410 |
| 2015 | $638 | $11,260 | $2,250 | $9,010 |
Agents Affiliated with this Home
-
Jeffrey Jones

Seller's Agent in 2023
Jeffrey Jones
AZ Home Seekers
(480) 200-5305
1 in this area
106 Total Sales
-
Debbie Lemmon

Seller Co-Listing Agent in 2023
Debbie Lemmon
AZ Home Seekers
(206) 650-4491
1 in this area
97 Total Sales
-
C
Seller's Agent in 2016
Cameron Donnell
Realty One Group
-
Katie Baccus

Seller's Agent in 2013
Katie Baccus
Compass
(480) 206-4336
11 in this area
305 Total Sales
-
Thomas Kuhn
T
Buyer's Agent in 2013
Thomas Kuhn
Brokers Hub Realty, LLC
(602) 684-0476
18 Total Sales
Map
Source: Arizona Regional Multiple Listing Service (ARMLS)
MLS Number: 5408622
APN: 130-28-219
- 7601 E 2nd St Unit 20
- 3532 N Carhill Ave
- 7713 E 3rd St
- 3505 N Miller Rd
- 7727 E 4th St
- 7521 E Mcknight Ave
- 7532-7538 E Mcknight Ave Unit 19
- 7777 E 2nd St Unit 111
- 7788 E Main St Unit A-1002
- 7777 E Main St Unit 227
- 7777 E Main St Unit 258
- 4120 N 78th St Unit 216
- 4120 N 78th St Unit 201
- 601 N Hyden Rd Unit 31
- 3500 N Hayden Rd Unit 206
- 3500 N Hayden Rd Unit 801
- 3500 N Hayden Rd Unit 710
- 3500 N Hayden Rd Unit 1603
- 3500 N Hayden Rd Unit 1512
- 3500 N Hayden Rd Unit 912
