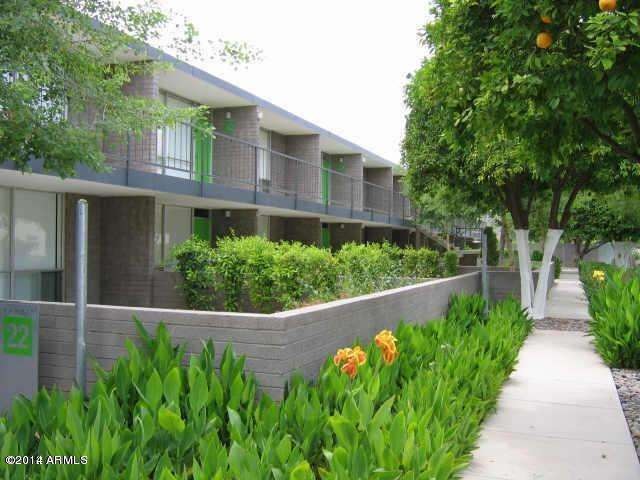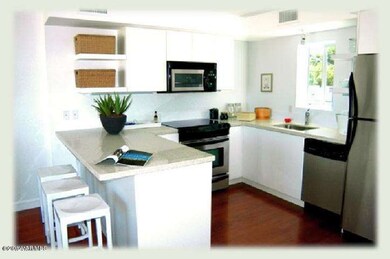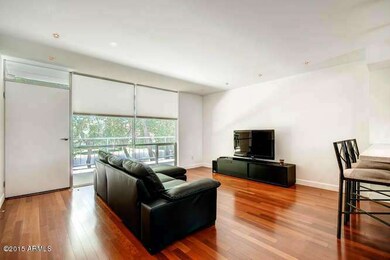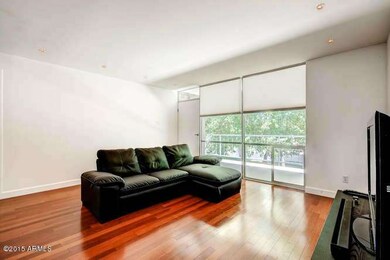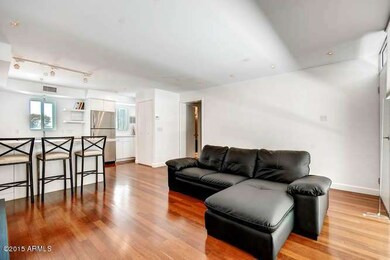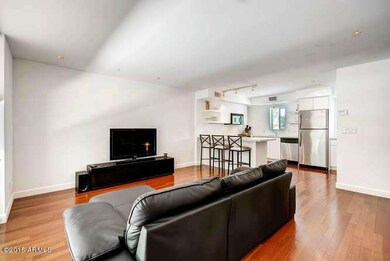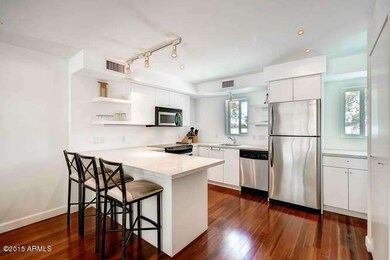
7601 E 2nd St Unit 27 Scottsdale, AZ 85251
Indian Bend NeighborhoodHighlights
- Mountain View
- Contemporary Architecture
- Heated Community Pool
- Navajo Elementary School Rated A-
- Wood Flooring
- Balcony
About This Home
As of June 2023Bon Vie is a highly coveted mid-century modern condo community within walking distance of downtown Scottsdale-Civic center, nightlife, golf, spring training, art galleries and easy accessibility to the greenbelt. This charming community was renovated in 2003 with impeccable upgrades throughout! Dark, rich hard wood floors, caesarstone quartz countertops and breathtaking floor to ceiling windows throughout- this impressive condo will not disappoint. Surrounded by lush, green grass and orange trees, you will love to call this your home sweet home.
Property Details
Home Type
- Condominium
Est. Annual Taxes
- $735
Year Built
- Built in 1977
Lot Details
- Two or More Common Walls
- Block Wall Fence
- Grass Covered Lot
HOA Fees
- $273 Monthly HOA Fees
Home Design
- Contemporary Architecture
- Built-Up Roof
- Block Exterior
- Stucco
Interior Spaces
- 803 Sq Ft Home
- 2-Story Property
- Ceiling Fan
- Mountain Views
Kitchen
- Breakfast Bar
- Kitchen Island
Flooring
- Wood
- Carpet
- Tile
Bedrooms and Bathrooms
- 2 Bedrooms
- Remodeled Bathroom
- 1 Bathroom
Parking
- 1 Carport Space
- Assigned Parking
Schools
- Navajo Elementary School
- Mohave Middle School
Utilities
- Refrigerated Cooling System
- Heating Available
- High Speed Internet
- Cable TV Available
Additional Features
- Balcony
- Property is near a bus stop
Listing and Financial Details
- Tax Lot 27
- Assessor Parcel Number 130-28-222
Community Details
Overview
- Association fees include roof repair, insurance, sewer, ground maintenance, front yard maint, trash, water, roof replacement, maintenance exterior
- The Bon Vie Association, Phone Number (480) 355-1190
- Bon Vie Subdivision
Recreation
- Heated Community Pool
- Bike Trail
Ownership History
Purchase Details
Home Financials for this Owner
Home Financials are based on the most recent Mortgage that was taken out on this home.Purchase Details
Home Financials for this Owner
Home Financials are based on the most recent Mortgage that was taken out on this home.Purchase Details
Purchase Details
Home Financials for this Owner
Home Financials are based on the most recent Mortgage that was taken out on this home.Map
Similar Homes in Scottsdale, AZ
Home Values in the Area
Average Home Value in this Area
Purchase History
| Date | Type | Sale Price | Title Company |
|---|---|---|---|
| Warranty Deed | $415,000 | Grand Canyon Title | |
| Warranty Deed | $195,000 | Clear Title Agency Of Az Llc | |
| Cash Sale Deed | $256,000 | Camelback Title Agency Llc | |
| Warranty Deed | $229,000 | -- |
Mortgage History
| Date | Status | Loan Amount | Loan Type |
|---|---|---|---|
| Open | $311,250 | New Conventional | |
| Closed | $510,000 | New Conventional | |
| Closed | $0 | New Conventional | |
| Previous Owner | $202,500 | Unknown | |
| Previous Owner | $183,200 | New Conventional | |
| Closed | $22,900 | No Value Available |
Property History
| Date | Event | Price | Change | Sq Ft Price |
|---|---|---|---|---|
| 03/01/2025 03/01/25 | Under Contract | -- | -- | -- |
| 02/27/2025 02/27/25 | Rented | $2,175 | 0.0% | -- |
| 01/17/2025 01/17/25 | For Rent | $2,175 | 0.0% | -- |
| 06/23/2023 06/23/23 | Sold | $415,000 | 0.0% | $517 / Sq Ft |
| 06/23/2023 06/23/23 | Pending | -- | -- | -- |
| 06/23/2023 06/23/23 | For Sale | $415,000 | 0.0% | $517 / Sq Ft |
| 12/01/2018 12/01/18 | Rented | $1,300 | 0.0% | -- |
| 11/21/2018 11/21/18 | Under Contract | -- | -- | -- |
| 11/09/2018 11/09/18 | For Rent | $1,300 | 0.0% | -- |
| 12/01/2017 12/01/17 | Rented | $1,300 | 0.0% | -- |
| 11/25/2017 11/25/17 | Under Contract | -- | -- | -- |
| 11/20/2017 11/20/17 | Off Market | $1,300 | -- | -- |
| 10/17/2017 10/17/17 | For Rent | $1,300 | 0.0% | -- |
| 12/15/2015 12/15/15 | Sold | $195,000 | -7.1% | $243 / Sq Ft |
| 06/15/2015 06/15/15 | For Sale | $210,000 | 0.0% | $262 / Sq Ft |
| 04/01/2015 04/01/15 | Rented | $1,250 | 0.0% | -- |
| 03/26/2015 03/26/15 | Under Contract | -- | -- | -- |
| 03/25/2015 03/25/15 | For Rent | $1,250 | -10.7% | -- |
| 10/15/2014 10/15/14 | Rented | $1,400 | 0.0% | -- |
| 10/12/2014 10/12/14 | Under Contract | -- | -- | -- |
| 09/08/2014 09/08/14 | For Rent | $1,400 | 0.0% | -- |
| 05/15/2014 05/15/14 | Rented | $1,400 | 0.0% | -- |
| 04/17/2014 04/17/14 | Under Contract | -- | -- | -- |
| 03/14/2014 03/14/14 | For Rent | $1,400 | 0.0% | -- |
| 12/20/2012 12/20/12 | Rented | $1,400 | 0.0% | -- |
| 11/29/2012 11/29/12 | Under Contract | -- | -- | -- |
| 11/14/2012 11/14/12 | For Rent | $1,400 | -- | -- |
Tax History
| Year | Tax Paid | Tax Assessment Tax Assessment Total Assessment is a certain percentage of the fair market value that is determined by local assessors to be the total taxable value of land and additions on the property. | Land | Improvement |
|---|---|---|---|---|
| 2025 | $891 | $13,170 | -- | -- |
| 2024 | $881 | $12,543 | -- | -- |
| 2023 | $881 | $23,320 | $4,660 | $18,660 |
| 2022 | $836 | $21,710 | $4,340 | $17,370 |
| 2021 | $888 | $21,910 | $4,380 | $17,530 |
| 2020 | $880 | $18,560 | $3,710 | $14,850 |
| 2019 | $849 | $18,370 | $3,670 | $14,700 |
| 2018 | $822 | $16,230 | $3,240 | $12,990 |
| 2017 | $788 | $14,370 | $2,870 | $11,500 |
| 2016 | $772 | $12,960 | $2,590 | $10,370 |
| 2015 | $735 | $11,210 | $2,240 | $8,970 |
Source: Arizona Regional Multiple Listing Service (ARMLS)
MLS Number: 5294971
APN: 130-28-222
- 7601 E 2nd St Unit 20
- 3532 N Carhill Ave
- 7713 E 3rd St
- 7727 E 4th St
- 7521 E Mcknight Ave
- 7532-7538 E Mcknight Ave Unit 19
- 7788 E Main St Unit A-1002
- 7777 E 2nd St Unit 111
- 7777 E Main St Unit 258
- 7777 E Main St Unit 228
- 4120 N 78th St Unit 116
- 4120 N 78th St Unit 216
- 4120 N 78th St Unit 201
- 601 N Hyden Rd Unit 31
- 4208 N Parkway Ave
- 4200 N Miller Rd Unit 112
- 4200 N Miller Rd Unit 325
- 4200 N Miller Rd Unit 228
- 4200 N Miller Rd Unit 503
- 4200 N Miller Rd Unit 321
