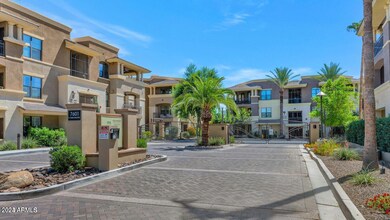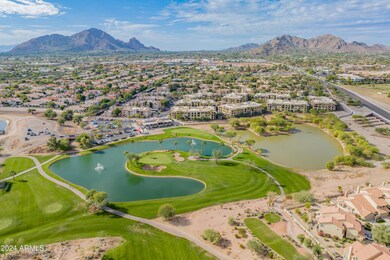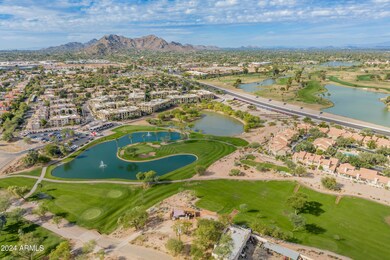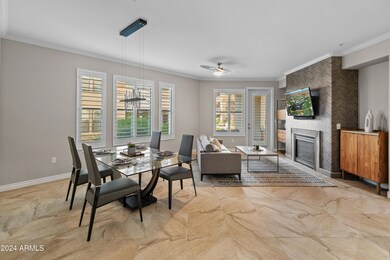
7601 E Indian Bend Rd Unit 1047 Scottsdale, AZ 85250
Indian Bend NeighborhoodHighlights
- On Golf Course
- Fitness Center
- Gated Community
- Kiva Elementary School Rated A
- Gated Parking
- Mountain View
About This Home
As of February 2025Beautifully designed condo in the highly coveted Corriente community, conveniently located near multiple golf courses (McCormick & Silverado), the Scottsdale greenbelt, and endless top restaurants & shopping. This stunning 2-bedroom, 2-bath 1st floor unit has been meticulously maintained and is perfect for those seeking luxury & convenience. The popular, spacious Zafiro corner floor plan is light & bright thanks to multiple large south-facing windows. The gourmet kitchen boasts stainless steel appliances, gas cooktop, granite counters, bar seating and an abundance of cabinetry & storage. The open living area, accented with crown molding, offers a cozy gas fireplace and the southwest-facing covered patio provides the perfect space to enjoy Arizona's idyllic weather. The primary suite is a private retreat with a large walk-in closet, dual sinks, private toilet room and a walk-in shower. All appliances are included and some of the furniture is available on a separate bill of sale.
The gated Corriente community offers upscale amenities including a climate-controlled underground parking garage (2 spaces), secure bike storage, an updated modern fitness center, BBQ areas, ramadas, and a luxurious clubhouse ideal for entertaining. Enjoy high-speed internet and DirecTV included in your HOA, along with added security through cameras at gate and garage entrances. Corriente connects to 18 miles of scenic walking and biking paths along the greenbelt and is steps away from Silverado Golf Course, Seville shopping, and the McCormick-Stillman Railroad Park. Scottsdale Fashion Square, Kierland Commons, Old Town Scottsdale, and the new Palmeraie Ritz Carlton PV are all close by making this location truly unmatched. Don't miss the opportunity to experience an effortless yet vibrant lifestyle in this wonderful property situated in the heart of Scottsdale.
Property Details
Home Type
- Condominium
Est. Annual Taxes
- $2,366
Year Built
- Built in 2013
Lot Details
- On Golf Course
- Two or More Common Walls
HOA Fees
- $495 Monthly HOA Fees
Parking
- 2 Car Garage
- Garage Door Opener
- Gated Parking
- Assigned Parking
- Community Parking Structure
Home Design
- Santa Barbara Architecture
- Wood Frame Construction
- Tile Roof
- Stucco
Interior Spaces
- 1,364 Sq Ft Home
- 3-Story Property
- Ceiling height of 9 feet or more
- Ceiling Fan
- Gas Fireplace
- Double Pane Windows
- Solar Screens
- Mountain Views
Kitchen
- Breakfast Bar
- Built-In Microwave
- Granite Countertops
Flooring
- Tile
- Vinyl
Bedrooms and Bathrooms
- 2 Bedrooms
- Primary Bathroom is a Full Bathroom
- 2 Bathrooms
- Dual Vanity Sinks in Primary Bathroom
Outdoor Features
- Covered Patio or Porch
- Outdoor Storage
Schools
- Kiva Elementary School
- Mohave Middle School
- Saguaro High School
Utilities
- Central Air
- Heating System Uses Natural Gas
- High Speed Internet
- Cable TV Available
Additional Features
- No Interior Steps
- Unit is below another unit
Listing and Financial Details
- Tax Lot 1047
- Assessor Parcel Number 174-20-423
Community Details
Overview
- Association fees include roof repair, insurance, sewer, pest control, cable TV, ground maintenance, trash, water, roof replacement, maintenance exterior
- Real Manage Pm Association, Phone Number (866) 473-2573
- Built by CCS Corriente LLC
- Corriente Condominiums Subdivision, Zafiro Floorplan
Recreation
- Fitness Center
- Heated Community Pool
- Community Spa
- Bike Trail
Additional Features
- Recreation Room
- Gated Community
Ownership History
Purchase Details
Home Financials for this Owner
Home Financials are based on the most recent Mortgage that was taken out on this home.Purchase Details
Home Financials for this Owner
Home Financials are based on the most recent Mortgage that was taken out on this home.Purchase Details
Similar Homes in Scottsdale, AZ
Home Values in the Area
Average Home Value in this Area
Purchase History
| Date | Type | Sale Price | Title Company |
|---|---|---|---|
| Warranty Deed | $620,000 | Magnus Title Agency | |
| Cash Sale Deed | $384,900 | Greystone Title Agency Llc | |
| Cash Sale Deed | $320,395 | Grand Canyon Title Agency |
Mortgage History
| Date | Status | Loan Amount | Loan Type |
|---|---|---|---|
| Open | $496,000 | New Conventional |
Property History
| Date | Event | Price | Change | Sq Ft Price |
|---|---|---|---|---|
| 02/03/2025 02/03/25 | Sold | $620,000 | -0.8% | $455 / Sq Ft |
| 12/10/2024 12/10/24 | Pending | -- | -- | -- |
| 11/27/2024 11/27/24 | For Sale | $625,000 | +62.4% | $458 / Sq Ft |
| 03/07/2017 03/07/17 | Sold | $384,900 | 0.0% | $282 / Sq Ft |
| 02/12/2017 02/12/17 | Pending | -- | -- | -- |
| 11/11/2016 11/11/16 | For Sale | $384,900 | -- | $282 / Sq Ft |
Tax History Compared to Growth
Tax History
| Year | Tax Paid | Tax Assessment Tax Assessment Total Assessment is a certain percentage of the fair market value that is determined by local assessors to be the total taxable value of land and additions on the property. | Land | Improvement |
|---|---|---|---|---|
| 2025 | $2,366 | $39,718 | -- | -- |
| 2024 | $2,731 | $37,826 | -- | -- |
| 2023 | $2,731 | $44,350 | $8,870 | $35,480 |
| 2022 | $2,593 | $36,650 | $7,330 | $29,320 |
| 2021 | $2,750 | $34,350 | $6,870 | $27,480 |
| 2020 | $2,722 | $33,320 | $6,660 | $26,660 |
| 2019 | $2,631 | $33,250 | $6,650 | $26,600 |
| 2018 | $2,539 | $32,180 | $6,430 | $25,750 |
| 2017 | $2,433 | $30,010 | $6,000 | $24,010 |
| 2016 | $2,048 | $29,180 | $5,830 | $23,350 |
| 2015 | $1,959 | $27,520 | $5,500 | $22,020 |
Agents Affiliated with this Home
-
Brad Goddes

Seller's Agent in 2025
Brad Goddes
Goddes Homes
(602) 903-7209
17 in this area
307 Total Sales
-
Kristin Huntington
K
Seller Co-Listing Agent in 2025
Kristin Huntington
Goddes Homes
(480) 340-3411
6 in this area
39 Total Sales
-
Cathy Fassero

Buyer's Agent in 2025
Cathy Fassero
Compass
(602) 317-4123
12 in this area
73 Total Sales
-
Peter Dooley

Seller's Agent in 2017
Peter Dooley
Fathom Realty Elite
(480) 991-6373
20 Total Sales
-
P
Buyer's Agent in 2017
Paul Johnson
Russ Lyon Sotheby's International Realty
Map
Source: Arizona Regional Multiple Listing Service (ARMLS)
MLS Number: 6788930
APN: 174-20-423
- 7601 E Indian Bend Rd Unit 1046
- 7601 E Indian Bend Rd Unit 3024
- 7601 E Indian Bend Rd Unit 3037
- 7601 E Indian Bend Rd Unit 2039
- 7601 E Indian Bend Rd Unit 3030
- 7601 E Indian Bend Rd Unit 1050
- 7575 E Indian Bend Rd Unit 1142
- 7575 E Indian Bend Rd Unit 1100
- 7575 E Indian Bend Rd Unit 1137
- 7575 E Indian Bend Rd Unit 1078
- 7609 E Indian Bend Rd Unit 1012
- 7641 E Cactus Wren Rd
- 7667 E Krall St
- 7776 E Joshua Tree Ln
- 7027 N Scottsdale Rd Unit 229
- 7800 E Vía Del Futuro
- 7818 E Cactus Wren Rd
- 7823 E Vía Del Futuro
- 6445 N Cattle Track Rd
- 7800 E Lincoln Dr Unit 2029






