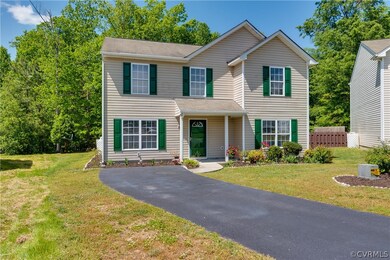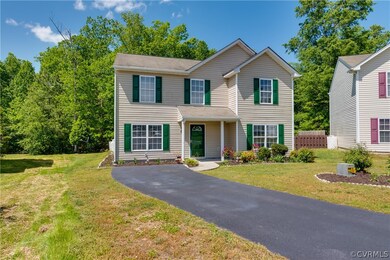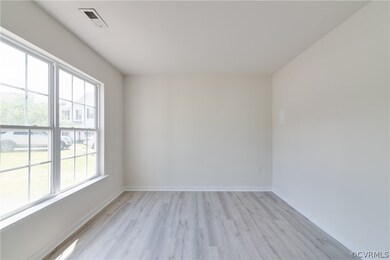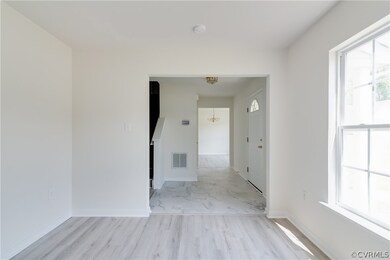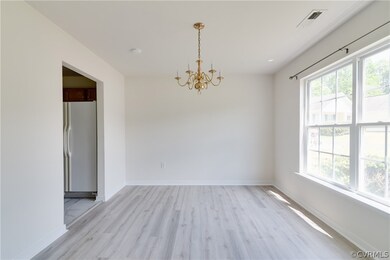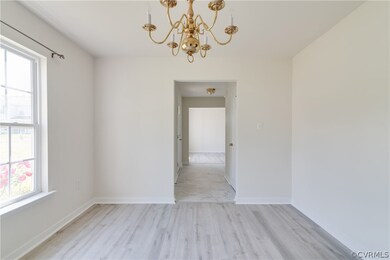
7601 Fernway Place Chesterfield, VA 23832
Hampton Park NeighborhoodEstimated Value: $397,000 - $420,706
Highlights
- 0.57 Acre Lot
- Clubhouse
- Main Floor Bedroom
- Cosby High School Rated A
- Transitional Architecture
- Separate Formal Living Room
About This Home
As of June 2021Prime Location in sought-after Ashbrook neighborhood! 5 bedrooms (one of which is downstairs), 3 full baths. Freshly painted interior, easy care wood laminate flooring on a cul-de-sac lot. Cozy gas fireplace in the family room for chilly nights. Kitchen boasts beautiful Quartz countertops and plenty of storage space! Nicely updated bathrooms with tile showers. Rear concrete patio with pergola. Low maintenance vinyl siding. Entire interior was just freshly painted. Awesome layout! Per the owners the home backs to a 2.78 acre natural buffer that will never be built on. Blue Ribbon Chesterfield County Schools! Access to everything along the 360 Corridor, and close to Rt 288!
Last Agent to Sell the Property
RE/MAX Commonwealth License #0225072249 Listed on: 05/11/2021

Home Details
Home Type
- Single Family
Est. Annual Taxes
- $2,370
Year Built
- Built in 2002
Lot Details
- 0.57 Acre Lot
- Zoning described as RTH
HOA Fees
- $20 Monthly HOA Fees
Home Design
- Transitional Architecture
- Slab Foundation
- Frame Construction
- Composition Roof
- Vinyl Siding
Interior Spaces
- 2,120 Sq Ft Home
- 2-Story Property
- Ceiling Fan
- Gas Fireplace
- Separate Formal Living Room
- Dining Area
- Fire and Smoke Detector
- Washer and Dryer Hookup
Kitchen
- Electric Cooktop
- Dishwasher
- Granite Countertops
Flooring
- Laminate
- Vinyl
Bedrooms and Bathrooms
- 4 Bedrooms
- Main Floor Bedroom
- En-Suite Primary Bedroom
- Walk-In Closet
- 3 Full Bathrooms
Parking
- Driveway
- Paved Parking
Outdoor Features
- Patio
- Rear Porch
Schools
- Clover Hill Elementary School
- Swift Creek Middle School
- Cosby High School
Utilities
- Forced Air Heating and Cooling System
- Heat Pump System
- Vented Exhaust Fan
- Water Heater
- Cable TV Available
Listing and Financial Details
- Tax Lot 10
- Assessor Parcel Number 718-66-90-51-400-000
Community Details
Overview
- Ashbrook Subdivision
Amenities
- Common Area
- Clubhouse
Ownership History
Purchase Details
Home Financials for this Owner
Home Financials are based on the most recent Mortgage that was taken out on this home.Purchase Details
Home Financials for this Owner
Home Financials are based on the most recent Mortgage that was taken out on this home.Similar Homes in Chesterfield, VA
Home Values in the Area
Average Home Value in this Area
Purchase History
| Date | Buyer | Sale Price | Title Company |
|---|---|---|---|
| Harris Carrie | $320,000 | Attorney | |
| Rane Madhukar N | $140,890 | -- |
Mortgage History
| Date | Status | Borrower | Loan Amount |
|---|---|---|---|
| Open | Harris Carrie | $325,700 | |
| Previous Owner | Rane Madhukar N | $200,000 | |
| Previous Owner | Rane Medhukar N | $20,000 | |
| Previous Owner | Rane Madhukar N | $105,650 |
Property History
| Date | Event | Price | Change | Sq Ft Price |
|---|---|---|---|---|
| 06/28/2021 06/28/21 | Sold | $320,000 | +3.2% | $151 / Sq Ft |
| 05/19/2021 05/19/21 | Pending | -- | -- | -- |
| 05/11/2021 05/11/21 | For Sale | $310,000 | -- | $146 / Sq Ft |
Tax History Compared to Growth
Tax History
| Year | Tax Paid | Tax Assessment Tax Assessment Total Assessment is a certain percentage of the fair market value that is determined by local assessors to be the total taxable value of land and additions on the property. | Land | Improvement |
|---|---|---|---|---|
| 2024 | $3,349 | $366,400 | $66,000 | $300,400 |
| 2023 | $3,127 | $343,600 | $64,000 | $279,600 |
| 2022 | $2,833 | $307,900 | $62,000 | $245,900 |
| 2021 | $2,695 | $281,100 | $60,000 | $221,100 |
| 2020 | $2,446 | $254,800 | $58,000 | $196,800 |
| 2019 | $2,370 | $249,500 | $56,000 | $193,500 |
| 2018 | $2,294 | $240,200 | $54,000 | $186,200 |
| 2017 | $2,255 | $229,700 | $54,000 | $175,700 |
| 2016 | $2,108 | $219,600 | $54,000 | $165,600 |
| 2015 | $2,046 | $210,500 | $53,000 | $157,500 |
| 2014 | $1,947 | $200,200 | $52,000 | $148,200 |
Agents Affiliated with this Home
-
Ryan Sanford

Seller's Agent in 2021
Ryan Sanford
RE/MAX
(804) 218-3409
3 in this area
266 Total Sales
-
Kierra Cooper
K
Buyer's Agent in 2021
Kierra Cooper
Cooper Realty Group LLC
1 in this area
29 Total Sales
Map
Source: Central Virginia Regional MLS
MLS Number: 2113594
APN: 718-66-90-51-400-000
- 15119 Winding Ash Dr
- 14714 Midship Woods Ct
- 14707 Inlet Ct
- 7821 Breaker Point Ct
- 7701 Offshore Dr
- 7841 Halyard Ct
- 7520 Ashlake Common
- 7818 Twisted Cedar Terrace
- 7315 Cornus Ave
- 7404 Hancock Crest Place Unit T-2
- 7402 Hancock Crest Place Unit T-3
- 7400 Hancock Crest Place Unit T-4
- 7302 Hancock Crest Place Unit T-6
- 14711 Hancock Crest Way Unit U-6
- 15349 Featherchase Dr
- 14709 Hancock Crest Way Unit U-5
- 14603 Ashlake Manor Dr
- 14707 Hancock Crest Way Unit U-4
- 14705 Hancock Crest Way Unit U-3
- 14703 Hancock Crest Way Unit U-2
- 7601 Fernway Place
- 7600 Fernway Place
- 7607 Fernway Place
- 7613 Fernway Place
- 15218 Ground Fern Dr
- 7619 Fernway Place
- 7606 Fernway Place
- 7612 Fernway Place
- 15213 Ground Fern Dr
- 15212 Ground Fern Dr
- 7618 Fernway Place
- 7625 Fernway Place
- 15207 Ground Fern Dr
- 7607 Fern Hollow Dr
- 7624 Fernway Place
- 15206 Ground Fern Dr
- 7512 Ground Fern Place
- 7601 Fern Hollow Dr
- 15201 Ashbrook Pkwy
- 7631 Fernway Place

