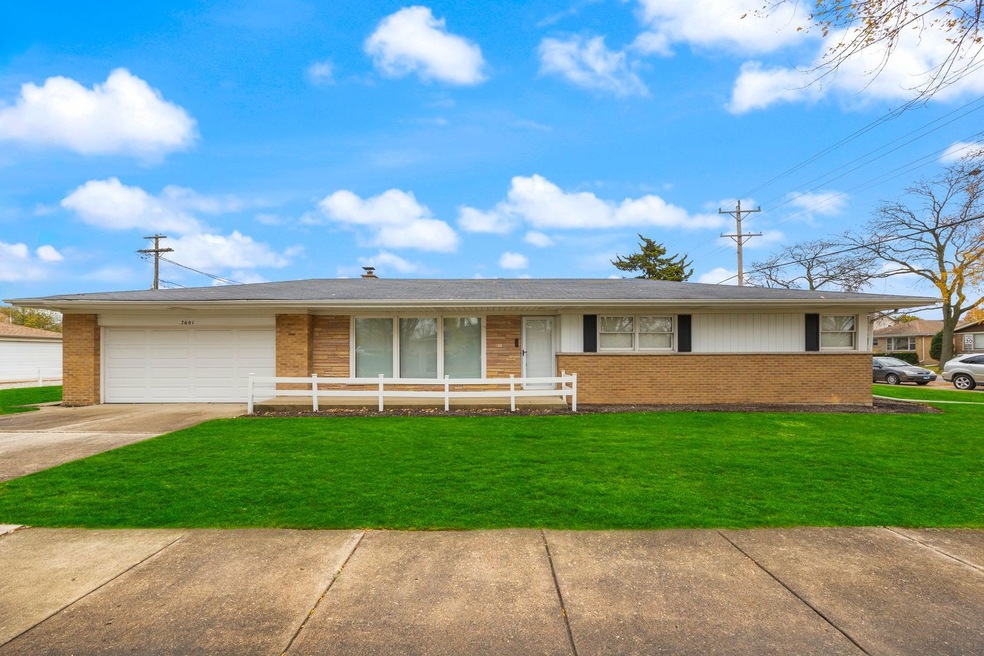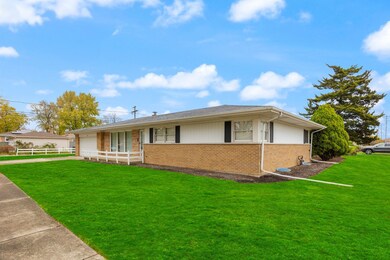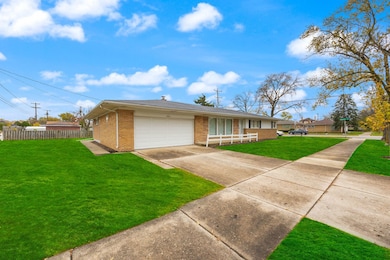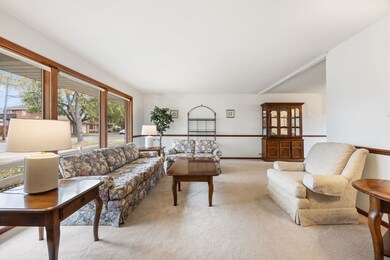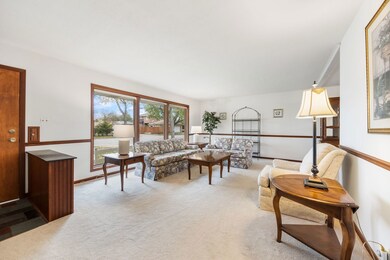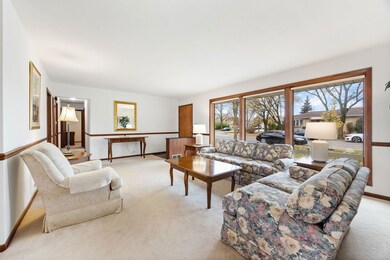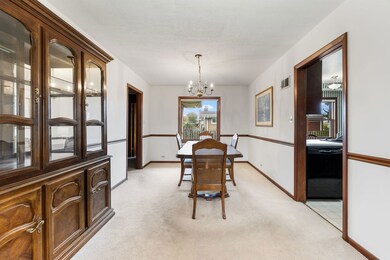
7601 Le Claire Ave Skokie, IL 60077
Southwest Skokie NeighborhoodHighlights
- Recreation Room
- Ranch Style House
- Home Office
- Fairview South Elementary School Rated A
- 1 Fireplace
- Formal Dining Room
About This Home
As of January 2025Excellent opportunity to own this Jumbo ranch in Fairview school district. Spacious 3-bed 2.5-baths home offers so much space and potential. Step inside to discover an open floor plan with generous living and abundant natural light. The kitchen features ample counter space with a lot of cabinets and eating area. Adjacent to the kitchen is the formal dining room, spacious living room and family room leading to 2.5 car attached garage. The first floor includes primary room with two additional well sized bedrooms. This home also offers a finished basement, providing an additional space that can be used as a recreation room, home gym, or additional living area. Home has hardwood floors under carpet. Situated just minutes from a major intersection, this home provides easy access to nearby restaurants, shops, and everyday essentials.
Home Details
Home Type
- Single Family
Est. Annual Taxes
- $9,148
Year Built
- Built in 1957
Parking
- 2 Car Attached Garage
- Driveway
- Parking Included in Price
Home Design
- Ranch Style House
- Brick Exterior Construction
- Asphalt Roof
- Concrete Perimeter Foundation
Interior Spaces
- 2,700 Sq Ft Home
- 1 Fireplace
- Family Room
- Living Room
- Formal Dining Room
- Home Office
- Recreation Room
- Storage Room
- Finished Basement
- Basement Fills Entire Space Under The House
Kitchen
- Double Oven
- Electric Cooktop
- Dishwasher
Flooring
- Carpet
- Ceramic Tile
Bedrooms and Bathrooms
- 3 Bedrooms
- 3 Potential Bedrooms
Laundry
- Laundry Room
- Dryer
- Washer
Utilities
- Central Air
- Heating System Uses Natural Gas
- Lake Michigan Water
Listing and Financial Details
- Homeowner Tax Exemptions
Ownership History
Purchase Details
Home Financials for this Owner
Home Financials are based on the most recent Mortgage that was taken out on this home.Purchase Details
Similar Homes in the area
Home Values in the Area
Average Home Value in this Area
Purchase History
| Date | Type | Sale Price | Title Company |
|---|---|---|---|
| Deed | $520,000 | None Listed On Document | |
| Interfamily Deed Transfer | -- | Chicago Title Insurance Comp |
Mortgage History
| Date | Status | Loan Amount | Loan Type |
|---|---|---|---|
| Open | $390,000 | New Conventional |
Property History
| Date | Event | Price | Change | Sq Ft Price |
|---|---|---|---|---|
| 01/06/2025 01/06/25 | Sold | $520,000 | 0.0% | $193 / Sq Ft |
| 11/20/2024 11/20/24 | Pending | -- | -- | -- |
| 11/07/2024 11/07/24 | For Sale | $519,999 | -- | $193 / Sq Ft |
Tax History Compared to Growth
Tax History
| Year | Tax Paid | Tax Assessment Tax Assessment Total Assessment is a certain percentage of the fair market value that is determined by local assessors to be the total taxable value of land and additions on the property. | Land | Improvement |
|---|---|---|---|---|
| 2024 | $8,226 | $42,001 | $14,320 | $27,681 |
| 2023 | $8,226 | $42,001 | $14,320 | $27,681 |
| 2022 | $8,226 | $42,001 | $14,320 | $27,681 |
| 2021 | $6,216 | $35,081 | $10,076 | $25,005 |
| 2020 | $5,531 | $35,081 | $10,076 | $25,005 |
| 2019 | $5,603 | $38,979 | $10,076 | $28,903 |
| 2018 | $6,246 | $32,088 | $8,750 | $23,338 |
| 2017 | $6,195 | $32,088 | $8,750 | $23,338 |
| 2016 | $6,735 | $32,088 | $8,750 | $23,338 |
| 2015 | $6,536 | $29,529 | $7,424 | $22,105 |
| 2014 | $6,340 | $29,529 | $7,424 | $22,105 |
| 2013 | $6,414 | $29,529 | $7,424 | $22,105 |
Agents Affiliated with this Home
-
Mohammed Iftikhar

Seller's Agent in 2025
Mohammed Iftikhar
Guidance Realty
(773) 317-6200
29 in this area
262 Total Sales
-
Harris Ali

Buyer's Agent in 2025
Harris Ali
Sky High Real Estate Inc.
51 in this area
525 Total Sales
Map
Source: Midwest Real Estate Data (MRED)
MLS Number: 12203264
APN: 10-28-229-051-0000
- 5025 Jerome Ave
- 7700 Le Claire Ave
- 5049 Birchwood Ave
- 5225 Brummel St
- 4855 Dobson St Unit 104
- 4855 Dobson St Unit 304
- 7646 Niles Center Rd
- 7612 Niles Center Rd
- 7350 Lavergne Ave
- 4907 Hull St
- 5261 Mulford St
- 5207 Galitz St
- 5251 Galitz St Unit 309
- 4820 Hull St
- 4825 W Sherwin Ave
- 4953 Oakton St Unit P11
- 7400 Lincoln Ave Unit 201
- 5501 Harvard Terrace
- 7821 Linder Ave
- 5517 Mulford St
