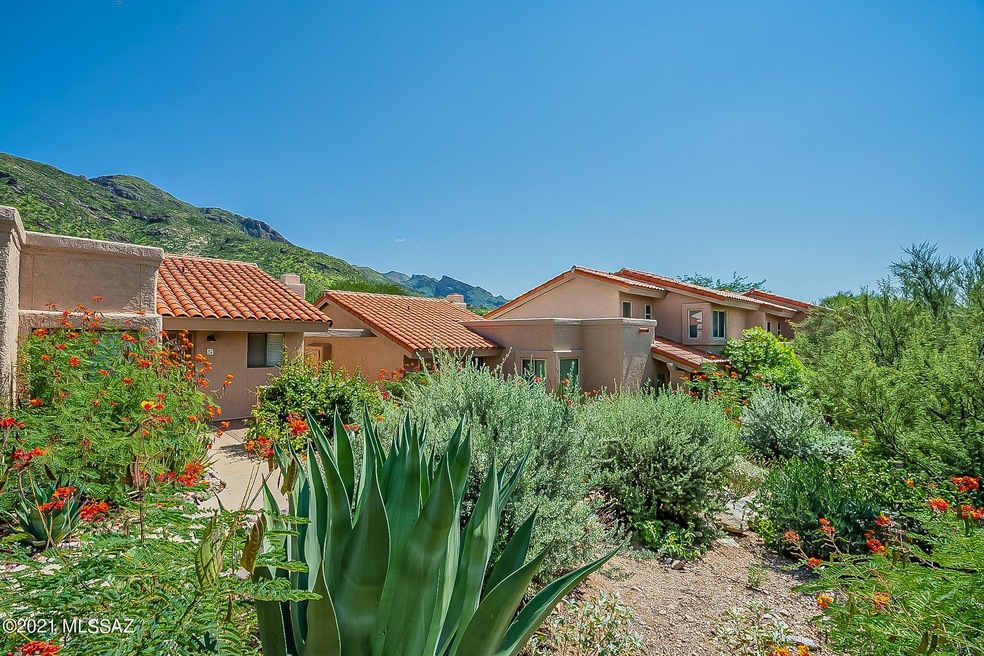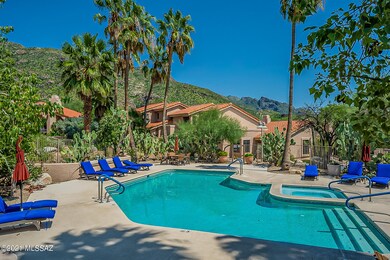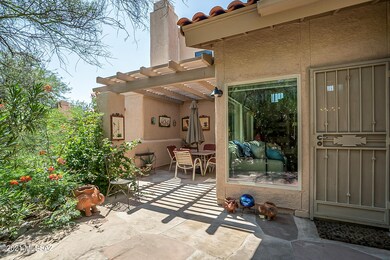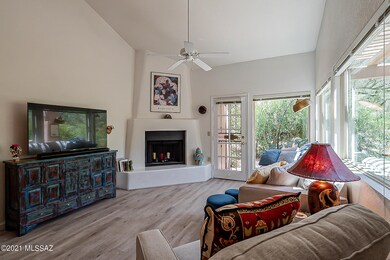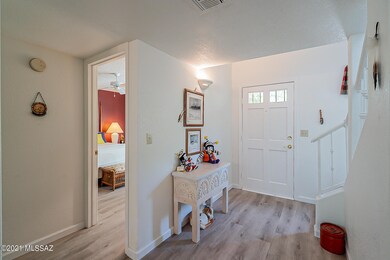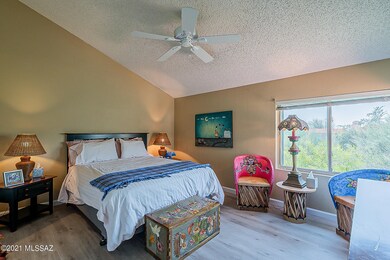
7601 N Calle Sin Envidia Unit 46 Tucson, AZ 85718
Estimated Value: $379,000 - $439,738
Highlights
- Fitness Center
- Spa
- City View
- Cross Middle School Rated A-
- Gated Community
- Clubhouse
About This Home
As of October 2021Rare opportunity in highly-desireable Sin Vacas for a 3-BR condo! Spacious & light-filled interior w/1 BR & connected bath on main floor, another 2 BR's & bath up. Dramatic balcony overlooks great room w/fireplace & super high ceilings. Flooring was recently replaced w/wood-look vinyl planking. Gorgeous colored glass dining chandelier & colorful framed tile art on patio remain w/home! Convenient first floor laundry, private flagstone patios, fully-applianced kitchen w/loads of counter space & eating bar. Lush grounds, city & mountain views from neighborhood, great HOA amenities! May be purchased turnkey with all furnishings and art. Perfect for winter or year-round living!
Last Agent to Sell the Property
Kathryn J Bayer
Tierra Antigua Realty Listed on: 08/19/2021

Property Details
Home Type
- Condominium
Est. Annual Taxes
- $2,426
Year Built
- Built in 1985
Lot Details
- Lot includes common area
- Southeast Facing Home
- Wrought Iron Fence
- Desert Landscape
- Back and Front Yard
HOA Fees
- $300 Monthly HOA Fees
Property Views
- City
- Mountain
Home Design
- Southwestern Architecture
- Frame With Stucco
- Tile Roof
Interior Spaces
- 1,370 Sq Ft Home
- Property has 1 Level
- Vaulted Ceiling
- Wood Burning Fireplace
- Entrance Foyer
- Great Room with Fireplace
- Dining Area
- Storage
- Laminate Flooring
Kitchen
- Breakfast Bar
- Electric Range
- Microwave
- Dishwasher
- Disposal
Bedrooms and Bathrooms
- 3 Bedrooms
- Split Bedroom Floorplan
- Walk-In Closet
- 2 Full Bathrooms
- Bathtub with Shower
Laundry
- Laundry closet
- Dryer
- Washer
Parking
- Detached Garage
- 1 Carport Space
- No Driveway
Eco-Friendly Details
- North or South Exposure
Outdoor Features
- Spa
- Covered patio or porch
Schools
- Harelson Elementary School
- Cross Middle School
- Canyon Del Oro High School
Utilities
- Central Air
- Heat Pump System
- Electric Water Heater
- Cable TV Available
Community Details
Overview
- Association fees include common area maintenance, exterior maintenance of unit, front yard maint, garbage collection, gated community, pest control, roof repair, roof replacement, sewer, street maintenance, water
- $125 HOA Transfer Fee
- Villas At Rancho Sin Association, Phone Number (520) 822-8077
- The Villas At Rancho Sin Vacas Subdivision
- On-Site Maintenance
- The community has rules related to deed restrictions
Amenities
- Clubhouse
- Recreation Room
Recreation
- Fitness Center
- Community Pool
- Community Spa
Security
- Gated Community
Ownership History
Purchase Details
Home Financials for this Owner
Home Financials are based on the most recent Mortgage that was taken out on this home.Purchase Details
Home Financials for this Owner
Home Financials are based on the most recent Mortgage that was taken out on this home.Similar Homes in Tucson, AZ
Home Values in the Area
Average Home Value in this Area
Purchase History
| Date | Buyer | Sale Price | Title Company |
|---|---|---|---|
| Acord Lance J | $331,000 | Catalina Title Agency | |
| Acord Lance J | $331,000 | Catalina Title Agency | |
| Prygrosky Carol R | $144,900 | -- |
Mortgage History
| Date | Status | Borrower | Loan Amount |
|---|---|---|---|
| Previous Owner | Prygrosky Carol R | $115,700 |
Property History
| Date | Event | Price | Change | Sq Ft Price |
|---|---|---|---|---|
| 10/08/2021 10/08/21 | Sold | $331,000 | 0.0% | $242 / Sq Ft |
| 09/08/2021 09/08/21 | Pending | -- | -- | -- |
| 08/19/2021 08/19/21 | For Sale | $331,000 | -- | $242 / Sq Ft |
Tax History Compared to Growth
Tax History
| Year | Tax Paid | Tax Assessment Tax Assessment Total Assessment is a certain percentage of the fair market value that is determined by local assessors to be the total taxable value of land and additions on the property. | Land | Improvement |
|---|---|---|---|---|
| 2024 | $2,634 | $23,081 | -- | -- |
| 2023 | $2,555 | $21,982 | $0 | $0 |
| 2022 | $2,459 | $20,935 | $0 | $0 |
| 2021 | $2,438 | $18,989 | $0 | $0 |
| 2020 | $2,426 | $18,989 | $0 | $0 |
| 2019 | $2,365 | $19,729 | $0 | $0 |
| 2018 | $2,275 | $16,403 | $0 | $0 |
| 2017 | $2,251 | $16,403 | $0 | $0 |
| 2016 | $2,215 | $16,480 | $0 | $0 |
| 2015 | $2,150 | $15,695 | $0 | $0 |
Agents Affiliated with this Home
-

Seller's Agent in 2021
Kathryn J Bayer
Tierra Antigua Realty
(520) 990-7005
3 in this area
23 Total Sales
-
Manuel Gadea
M
Buyer's Agent in 2021
Manuel Gadea
Tierra Antigua Realty
(520) 444-6164
9 in this area
31 Total Sales
Map
Source: MLS of Southern Arizona
MLS Number: 22123072
APN: 220-21-3110
- 7601 N Calle Sin Envidia Unit 53
- 7601 N Calle Sin Envidia Unit 72
- 7601 N Calle Sin Envidia Unit 16
- 7581 N Calle Sin Controversia
- 7574 N Camino Sin Vacas Unit 66
- 7401 N Mystic Canyon Dr
- 7582 N Camino Sin Vacas Unit 65
- 2791 E Calle Sin Pecado Unit 30
- 7501 N Whisper Canyon Place
- 1933 E Quiet Canyon Dr
- 1963 E Quiet Canyon Dr
- 7095 N Corte Del Anuncio
- 7490 N Catalina Ridge Dr Unit 56
- 1743 E Sahuaro Blossom Place
- 7474 N Catalina Ridge Dr
- 2134 E Desert Garden Dr Unit 288
- 2155 E Desert Garden Dr
- 7586 N Mystic Canyon Dr
- 3221 E Blossom Dancer Ln
- 7040 N Corte Del Anuncio Unit 31
- 7601 N Calle Sin Envidia Unit 33
- 7601 N Calle Sin Envidia Unit 57
- 7601 N Calle Sin Envidia Unit 42
- 7601 N Calle Sin Envidia Unit 25
- 7601 N Calle Sin Envidia Unit 7
- 7601 N Calle Sin Envidia Unit 32
- 7601 N Calle Sin Envidia Unit 36
- 7601 N Calle Sin Envidia Unit 29
- 7601 N Calle Sin Envidia Unit 6
- 7601 N Calle Sin Envidia Unit 28
- 7601 N Calle Sin Envidia Unit 12
- 7601 N Calle Sin Envidia
- 7601 N Calle Sin Envidia
- 7601 N Calle Sin Envidia
- 7601 N Calle Sin Envidia Unit 43
- 7601 N Calle Sin Envidia Unit 15
- 7601 N Calle Sin Envidia Unit 67
- 7601 N Calle Sin Envidia Unit 47
- 7601 N Calle Sin Envidia Unit 46
- 7601 N Calle Sin Envidia Unit 49
