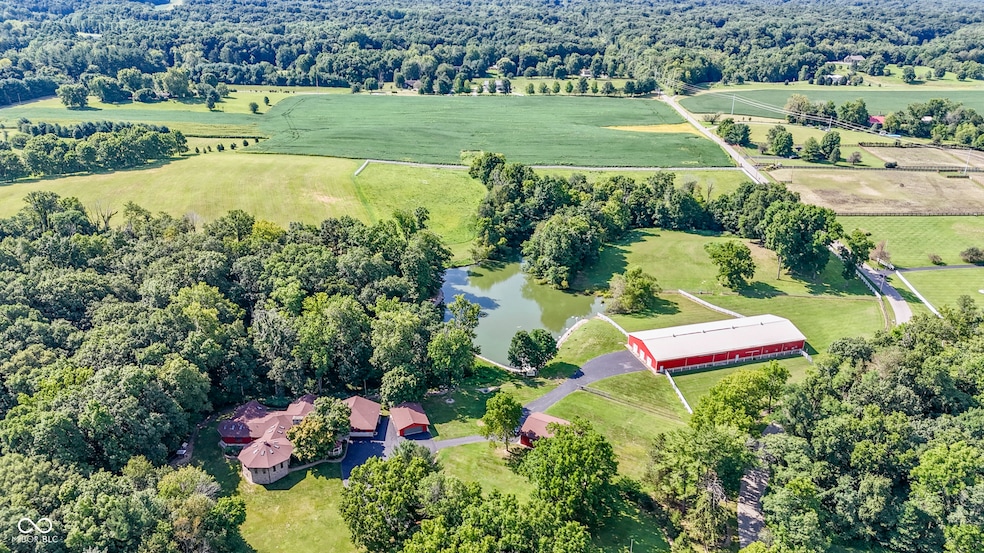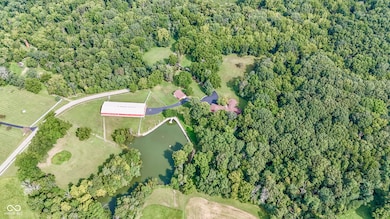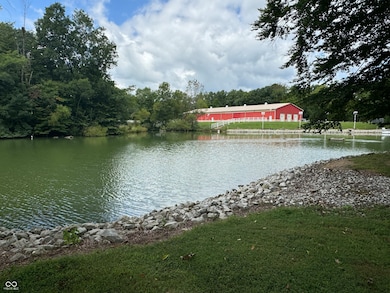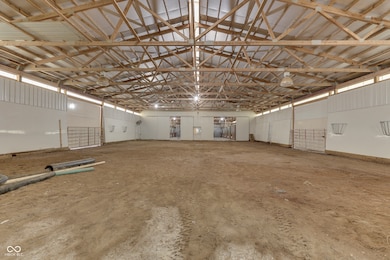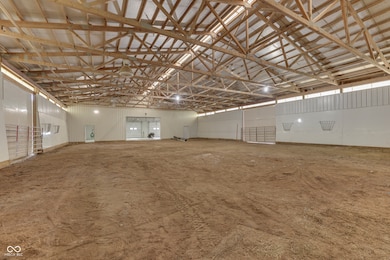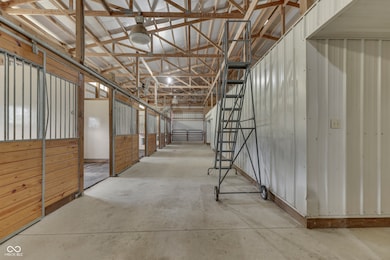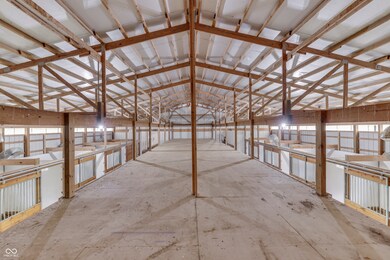7601 S 700 W Morgantown, IN 46160
Estimated payment $9,591/month
Highlights
- Home fronts a pond
- View of Trees or Woods
- 33.9 Acre Lot
- Gated Parking
- Updated Kitchen
- Midcentury Modern Architecture
About This Lot
Nestled on over 33 acres of breathtaking countryside, this expansive farm residence offers a rare opportunity for you to own property that features 5,000+ square foot ranch home, located on beautiful rolling topography. 1.5 acre pond with peaceful water views. Exceptional 10 stall horse barn fully equipped with indoor arena, birthing stall, giant hayloft, tack room, wash rack room, AND Stablehand's ensuite. 1,800 sq. ft. heated outbuilding, as well as horse pastures which makes this farm a true escape into tranquility! This property lends itself to a variety of uses whether you're looking for a serene retreat, aspiring to own a farm, or embracing an equestrian lifestyle with all the amenities, or countless creative possibilities inspired by your imagination!! The home is designed with both comfort and entertaining in mind. You will be greeted by a spacious foyer that leads into the unique hearth room created for overall atmosphere and camaraderie. The primary suite is a retreat unto itself with separate walk-in closets, and separate cedar closets for storing. The remaining bedrooms could serve the family, guests, office, or hobby rooms. The basement family room with fireplace provides additional living space and a perfect spot for movie nights, or simply relaxing. Owning this home and driving up your picturesque, tree-lined driveway will feel like owning your own slice of paradise! It is a great location just minutes from Brown County, Greenwood, and I69. Seller is willing to divide land into separate parcels w/reasonable offer. Schedule your showing today!!
Listing Agent
Keller Williams Indy Metro S License #RB14043044 Listed on: 08/27/2024
Property Details
Property Type
- Land
Est. Annual Taxes
- $7,354
Year Built
- Built in 1950
Lot Details
- 33.9 Acre Lot
- Home fronts a pond
- Rural Setting
- Mature Trees
Parking
- 4 Car Detached Garage
- Converted Garage
- Workshop in Garage
- Garage Door Opener
- Gated Parking
Property Views
- Pond
- Woods
- Pasture
- Rural
Home Design
- Midcentury Modern Architecture
- Ranch Style House
- Block Foundation
- Wood Siding
- Stone
Interior Spaces
- Cathedral Ceiling
- Fireplace in Hearth Room
- Entrance Foyer
- Great Room with Fireplace
- 3 Fireplaces
- Utility Room
- Laundry on main level
Kitchen
- Updated Kitchen
- Breakfast Bar
- Electric Oven
- Built-In Microwave
- Dishwasher
- Trash Compactor
Flooring
- Carpet
- Ceramic Tile
Bedrooms and Bathrooms
- 5 Bedrooms
- Walk-In Closet
Finished Basement
- Fireplace in Basement
- Laundry in Basement
- Basement Storage
Schools
- Indian Creek Elementary School
- Indian Creek Middle School
- Indian Creek Intermediate School
- Indian Creek Sr High School
Utilities
- Forced Air Heating and Cooling System
- Heating System Powered By Leased Propane
- Power Generator
Listing and Financial Details
- Assessor Parcel Number 411029032001000015
Community Details
Overview
- No Home Owners Association
Recreation
- Outdoor Water Feature
- Pole Barn
- Gazebo
Map
Home Values in the Area
Average Home Value in this Area
Tax History
| Year | Tax Paid | Tax Assessment Tax Assessment Total Assessment is a certain percentage of the fair market value that is determined by local assessors to be the total taxable value of land and additions on the property. | Land | Improvement |
|---|---|---|---|---|
| 2025 | $7,355 | $916,300 | $156,100 | $760,200 |
| 2024 | $7,355 | $514,700 | $151,600 | $363,100 |
| 2023 | $7,026 | $472,400 | $119,500 | $352,900 |
| 2022 | $6,362 | $442,800 | $115,500 | $327,300 |
| 2021 | $3,734 | $376,300 | $107,000 | $269,300 |
| 2020 | $3,617 | $385,300 | $106,500 | $278,800 |
| 2019 | $3,591 | $382,200 | $118,000 | $264,200 |
| 2018 | $3,548 | $376,600 | $120,100 | $256,500 |
| 2017 | $3,581 | $367,500 | $130,000 | $237,500 |
| 2016 | $3,418 | $367,300 | $131,900 | $235,400 |
| 2014 | $3,144 | $370,700 | $135,400 | $235,300 |
| 2013 | $3,144 | $359,900 | $123,900 | $236,000 |
Property History
| Date | Event | Price | List to Sale | Price per Sq Ft | Prior Sale |
|---|---|---|---|---|---|
| 11/20/2025 11/20/25 | Price Changed | $1,700,000 | 0.0% | $292 / Sq Ft | |
| 11/20/2025 11/20/25 | For Sale | $1,700,000 | -15.0% | $292 / Sq Ft | |
| 10/08/2025 10/08/25 | Off Market | $2,000,000 | -- | -- | |
| 03/22/2025 03/22/25 | Price Changed | $2,000,000 | -10.1% | $343 / Sq Ft | |
| 08/27/2024 08/27/24 | For Sale | $2,225,000 | +141.5% | $382 / Sq Ft | |
| 10/31/2019 10/31/19 | Sold | $921,250 | 0.0% | $401 / Sq Ft | View Prior Sale |
| 10/31/2019 10/31/19 | For Sale | $921,250 | -- | $401 / Sq Ft |
Purchase History
| Date | Type | Sale Price | Title Company |
|---|---|---|---|
| Quit Claim Deed | -- | None Listed On Document | |
| Quit Claim Deed | -- | None Listed On Document | |
| Quit Claim Deed | -- | None Listed On Document | |
| Quit Claim Deed | -- | None Listed On Document | |
| Deed | -- | Alliance Title | |
| Interfamily Deed Transfer | -- | None Available | |
| Interfamily Deed Transfer | -- | None Available |
Source: MIBOR Broker Listing Cooperative®
MLS Number: 21996451
APN: 41-10-29-032-001.000-015
- 8409 S 700 W
- 7783 W 700 S
- 7422 S 575 W
- 190 County Line Rd
- 279 Arnold St
- 179 E Washington St Unit 12
- 190 E Washington St
- 169 E Washington St
- 220 E Mulberry St
- 310 N Highland St
- 259 N Pine St
- 19 W Elm St
- 550 N Highland St
- 290 S Marion St
- 249 Grant St
- 7641 S 500 W
- 0 E South R 252
- 1 S 500 W
- 6063 W State Road 135
- 5890 S Haggard Rd
- 4309 Williams Rd
- 1402 Pin Oak Ct Unit 1402
- 460 Wells Dr Unit D
- 388 Country View Ct
- 1199 Hospital Rd
- 83 N Wagon Rd
- 50 Overlook Dr
- 1702 Terrace Ct
- 3575 Pinnacle Dr
- 1273 Greenbriar Way
- 1398 Crabapple Rd
- 1800 Lakeside Dr
- 448 W King St
- 150 S Main St
- 150 S Main St
- 150 S Main St
- 150 S Main St
- 150 S Main St
- 150 S Main St
- 150 S Main St
