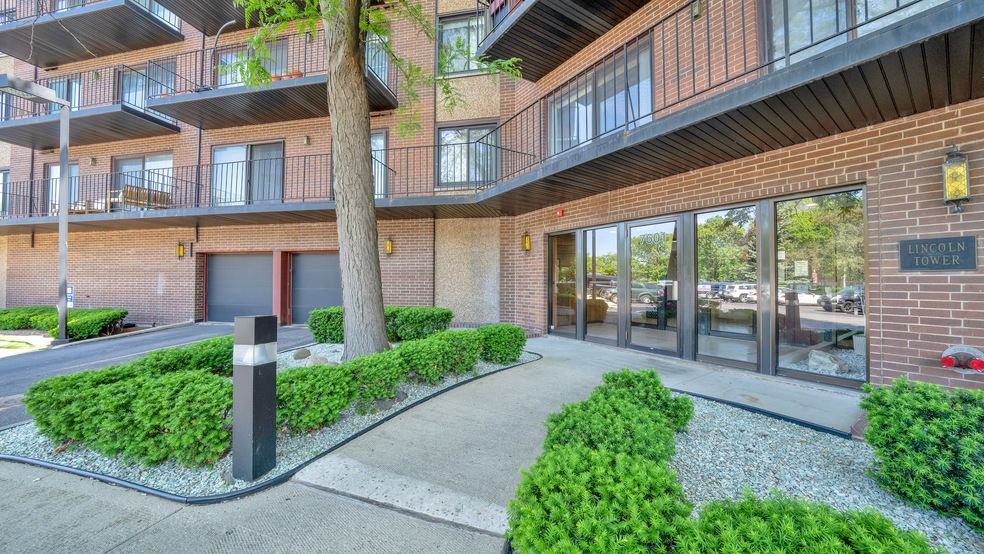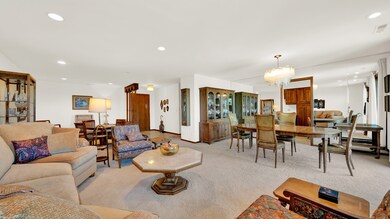
7601 Skokie Blvd Unit 514 Skokie, IL 60077
Southeast Skokie NeighborhoodHighlights
- Fitness Center
- L-Shaped Dining Room
- Party Room
- Fairview South Elementary School Rated A
- Community Pool
- Elevator
About This Home
As of July 2024Welcome to this rarely available, spacious 3-bedroom, 2-bath condo in the Lincoln Towers in Skokie. This residence offers generous living space flooded with natural light in every room, creating a warm and inviting atmosphere. As you enter, you'll be greeted by a welcoming foyer that opens into an expansive open living room and dining area, perfect for entertaining guests or enjoying family gatherings. Enjoy the convenience of a well-appointed kitchen with a dining area, perfect for casual meals. Step out onto the large balcony, off of the living room, an ideal spot for grilling or enjoying your morning coffee. The oversized primary suite features two huge walk-in closets, providing ample storage space, and an ensuite bathroom with dual sinks and a tub. The other generously sized bedrooms offer versatility, making them ideal for a home office, cozy den, or fitness room. The unit also boasts an in-unit laundry room with a side-by-side full-sized washer and dryer. The hallway includes a wall of closets, providing additional storage options, and another full sized bathroom with tub. This unit includes two indoor side by side heated parking spaces in the price! Building amenities include a party room, an exercise room, sauna, and an outdoor pool for enjoying the summer months. Situated in the Fairview South School District, this home is just blocks away from I-94, parks, restaurants, and shopping. The convenient location ensures you have everything you need within easy reach. Don't miss the opportunity to make this residence your new home! No pets and no rentals.
Last Agent to Sell the Property
Keller Williams ONEChicago License #475173913 Listed on: 05/22/2024

Property Details
Home Type
- Condominium
Est. Annual Taxes
- $5,921
Year Built
- Built in 1977
HOA Fees
- $618 Monthly HOA Fees
Parking
- 2 Car Attached Garage
- Heated Garage
- Garage Door Opener
- Parking Included in Price
Home Design
- Brick Exterior Construction
Interior Spaces
- 1,950 Sq Ft Home
- Ceiling Fan
- L-Shaped Dining Room
- Storage
Kitchen
- Range
- Microwave
- Dishwasher
Bedrooms and Bathrooms
- 3 Bedrooms
- 3 Potential Bedrooms
- Walk-In Closet
- 2 Full Bathrooms
- Dual Sinks
Laundry
- Laundry closet
- Dryer
- Washer
Home Security
Schools
- Fairview South Elementary School
- Niles West High School
Additional Features
- Handicap Shower
- Balcony
- Forced Air Heating and Cooling System
Community Details
Overview
- Association fees include water, parking, insurance, tv/cable, exercise facilities, pool, exterior maintenance, lawn care, scavenger, snow removal, internet
- 68 Units
- Association Phone (773) 313-0025
- Mid-Rise Condominium
- Lincoln Tower Subdivision
- Property managed by Rosen Management Services
- 6-Story Property
Amenities
- Party Room
- Elevator
- Community Storage Space
Recreation
- Fitness Center
- Community Pool
- Bike Trail
Pet Policy
- No Pets Allowed
Security
- Resident Manager or Management On Site
- Storm Screens
Similar Homes in the area
Home Values in the Area
Average Home Value in this Area
Property History
| Date | Event | Price | Change | Sq Ft Price |
|---|---|---|---|---|
| 07/19/2024 07/19/24 | Sold | $287,000 | +0.7% | $147 / Sq Ft |
| 05/24/2024 05/24/24 | For Sale | $285,000 | -- | $146 / Sq Ft |
Tax History Compared to Growth
Agents Affiliated with this Home
-
Nancy Simonson

Seller's Agent in 2024
Nancy Simonson
Keller Williams ONEChicago
(312) 375-1796
1 in this area
55 Total Sales
-
Van Pezzello

Seller Co-Listing Agent in 2024
Van Pezzello
Keller Williams ONEChicago
(773) 420-8252
1 in this area
51 Total Sales
-
Mohammed Iftikhar

Buyer's Agent in 2024
Mohammed Iftikhar
Guidance Realty
(773) 317-6200
13 in this area
263 Total Sales
Map
Source: Midwest Real Estate Data (MRED)
MLS Number: 12065726
- 4855 Dobson St Unit 304
- 7522 Kolmar Ave
- 7400 Lincoln Ave Unit 201
- 4820 Hull St
- 4907 Hull St
- 7840 Kolmar Ave
- 5025 Jerome Ave
- 4825 W Sherwin Ave
- 7706 Kostner Ave
- 7807 Kenneth Ave
- 7631 N Kostner Ave
- 7700 Le Claire Ave
- 5049 Birchwood Ave
- 7350 Lavergne Ave
- 7241 N Kilpatrick Ave
- 7600 Lowell Ave
- 7336 N Kenneth Ave
- 7808 Lowell Ave
- 7331 N Kenneth Ave
- 4953 Oakton St Unit P11

