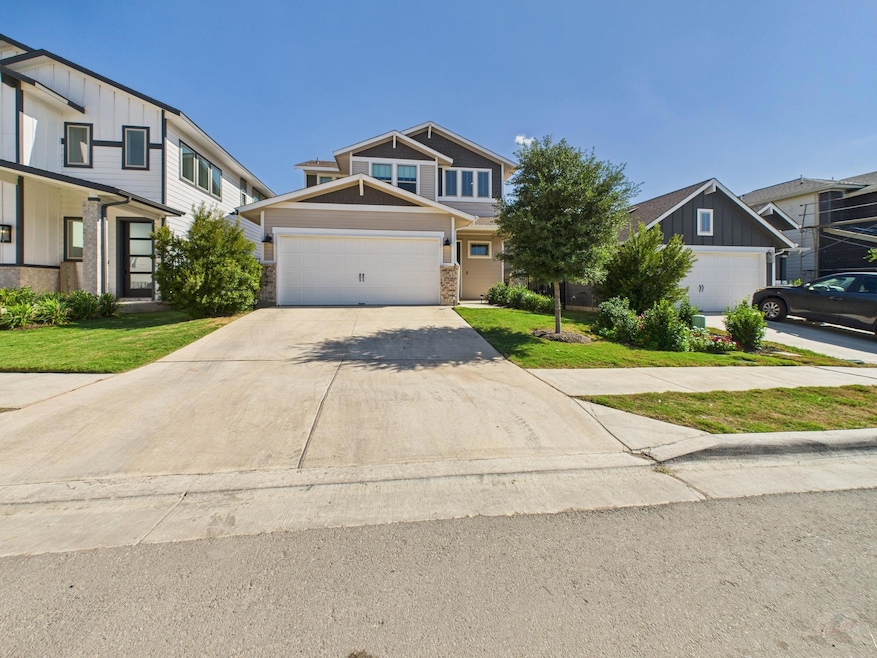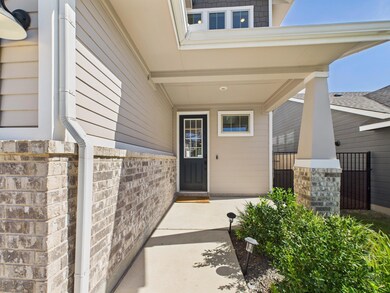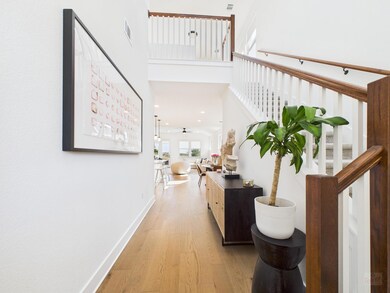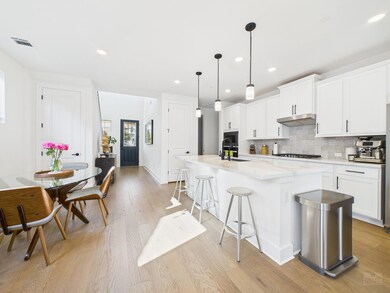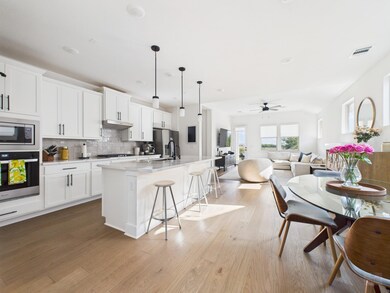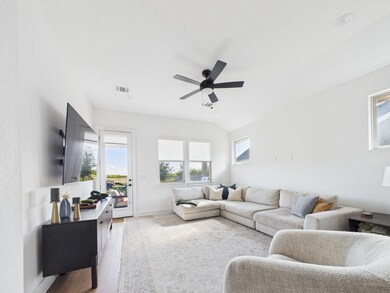7602 Bardstown Way Austin, TX 78744
Bluff Springs NeighborhoodHighlights
- Clubhouse
- Double Pane Windows
- Tile Flooring
- 2 Car Attached Garage
- Community Barbecue Grill
- Energy-Efficient Appliances
About This Home
Nestled in the vibrant city of Austin, Texas, the single-family residence at 7602 Bardstown WAY, Austin TX 78744 offers a blend of contemporary design and comfortable living. Built in 2022, this home presents a wonderful opportunity to own a modern property in a desirable location. With three bedrooms, this residence provides ample space for rest and rejuvenation. Imagine waking each morning in your private sanctuary, ready to embrace the day's adventures. The property includes three bathrooms, ensuring that morning routines and evening relaxation are always convenient and stress-free. The two-space garage offers a safe haven for vehicles and additional storage, providing peace of mind and organizational ease. This Austin residence is a place where modern living meets comfort and convenience.
Listing Agent
Tower Realty Austin Brokerage Phone: (512) 478-9400 License #0797983 Listed on: 11/24/2025
Home Details
Home Type
- Single Family
Est. Annual Taxes
- $9,439
Year Built
- Built in 2022
Lot Details
- 4,927 Sq Ft Lot
- Southwest Facing Home
- Wood Fence
- Sprinkler System
Parking
- 2 Car Attached Garage
Home Design
- Brick Exterior Construction
- Slab Foundation
- Shingle Roof
- Masonry Siding
- HardiePlank Type
Interior Spaces
- 1,971 Sq Ft Home
- 2-Story Property
- Ceiling Fan
- Double Pane Windows
- Carbon Monoxide Detectors
- Dishwasher
Flooring
- Carpet
- Tile
Bedrooms and Bathrooms
- 3 Bedrooms | 1 Main Level Bedroom
Eco-Friendly Details
- Sustainability products and practices used to construct the property include see remarks
- Energy-Efficient Appliances
- Energy-Efficient Construction
- Energy-Efficient HVAC
- Energy-Efficient Lighting
- Energy-Efficient Insulation
- Energy-Efficient Thermostat
Outdoor Features
- Rain Gutters
Schools
- Newton Collins Elementary School
- Ojeda Middle School
- Del Valle High School
Utilities
- Central Heating and Cooling System
- Underground Utilities
- Cable TV Available
Listing and Financial Details
- Security Deposit $2,650
- Tenant pays for all utilities
- The owner pays for association fees
- Negotiable Lease Term
- Application Fee: 0
- Assessor Parcel Number 03380805080000
- Tax Block K
Community Details
Overview
- Property has a Home Owners Association
- Built by Brookfield Residential
- Skyline 2D Ph 1 Subdivision
Amenities
- Community Barbecue Grill
- Courtyard
- Common Area
- Clubhouse
- Meeting Room
Recreation
- Dog Park
Pet Policy
- Pet Deposit $250
- Small pets allowed
Map
Source: Unlock MLS (Austin Board of REALTORS®)
MLS Number: 6787750
APN: 955760
- 8303 Knoxville Trail
- 7308 Stitzel Weller Dr
- 7307 Stitzel Weller Dr
- 7206 Woodford Way
- 7118 Stitzel Weller Dr
- 7116 Stitzel Weller Dr
- 7102 Woodford Way
- 7107 Woodford Way
- 7114 Stitzel Weller Dr
- 7111 Stitzel Weller Dr
- 7013 Woodford Way
- 7100 Stitzel Weller Dr
- 7006 Woodford Way
- 7009 Woodford Way
- 7103 Stitzel Weller Dr
- 7002 Woodford Way
- 2463E Plan at Easton Park - 40'
- 2407E Plan at Easton Park - 40'
- 2362E Plan at Easton Park - 40'
- 2412E Plan at Easton Park - 40'
- 8203 Knoxville Trail
- 7400 Lowery Crossing
- 7905 Yokohama Terrace
- 8812 Bestride Bend
- 8313 Silhouette St
- 7905 Catbird Ln
- 7806 Song Sparrow Dr Unit 4
- 7607 Eckington St Unit 235
- 7900 Mckinney Falls Pkwy
- 7904 Hillock Terrace
- 8301 Orizzonte St
- 7700 Dylan Dr Unit 26
- 8417 Yokohama Terrace
- 8116 Hubble Walk Unit ID1292402P
- 7502 Chesapeake Rail Ln Unit 154
- 8312 Corrigan Pass
- 7507 Grand Linden Way
- 7113 Terrazzo Cottage Ln Unit 28
- 7408 Derby Downs Dr Unit ID1314605P
- 7103 Terrazzo Cottage Ln Unit 33
