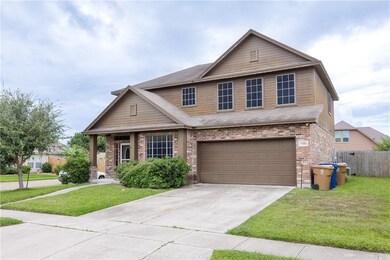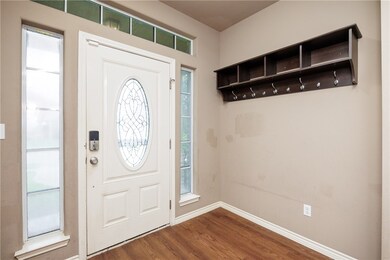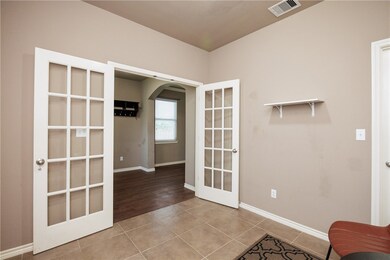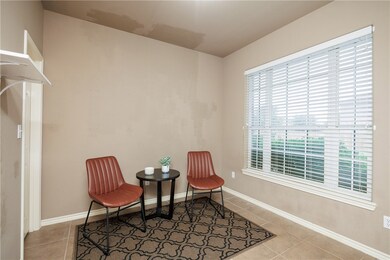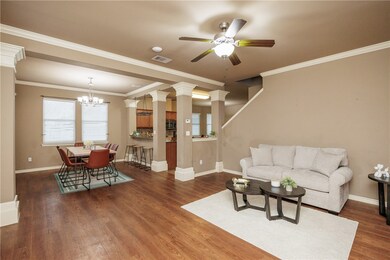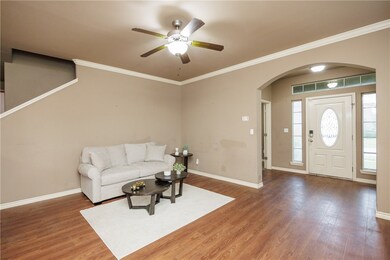
7602 Fort Griffen Dr Corpus Christi, TX 78414
Southside NeighborhoodHighlights
- Open Floorplan
- Home Office
- Interior Lot
- Kolda Elementary School Rated A-
- 2 Car Attached Garage
- Breakfast Bar
About This Home
As of April 2025Welcome to 7602 Fort Griffen! This 3 bedroom, 2.5 bathroom, 2,174 sf home sits in the established Rancho Vista neighborhood. You will love this nice open concept home as the downstairs is all about entertaining and even has a private downstairs office. The main area is all tile and vinyl flooring. The kitchen has granite countertops, wood cabinets, huge pantry, and a kitchen nook overlooking the backyard. All of the bedrooms are located upstairs with an upstairs loft/2nd living room. The primary suite has tall ceilings, lots of windows, an ensuite with dual sink vanity, large tub, stand up shower, private wc and a large walk-in closet. This home sits on a huge corner lot and is fully fenced w/a large double gate. You just need to bring your imagination and create an outdoor oasis. The options are endless, add a pool, add an outdoor kitchen, add a play area, and much more. This home is being sold as-is and is a fixer upper, but at this price and this location...it won't last long.
Last Agent to Sell the Property
Green Acres Real Estate License #0648186 Listed on: 07/18/2024
Home Details
Home Type
- Single Family
Est. Annual Taxes
- $7,868
Year Built
- Built in 2009
Lot Details
- 7,379 Sq Ft Lot
- Wood Fence
- Interior Lot
HOA Fees
- $25 Monthly HOA Fees
Parking
- 2 Car Attached Garage
Home Design
- Brick Exterior Construction
- Slab Foundation
- Shingle Roof
- HardiePlank Type
Interior Spaces
- 2,174 Sq Ft Home
- 2-Story Property
- Open Floorplan
- Home Office
- Washer and Dryer Hookup
Kitchen
- Breakfast Bar
- Dishwasher
- Kitchen Island
Flooring
- Carpet
- Tile
Bedrooms and Bathrooms
- 3 Bedrooms
Schools
- Kolda Elementary School
- Kaffie Middle School
- Veterans Memorial High School
Additional Features
- Open Patio
- Central Heating and Cooling System
Community Details
- Association fees include common areas
- Rancho Vista Subdivision
Listing and Financial Details
- Legal Lot and Block 24 / 10
Ownership History
Purchase Details
Home Financials for this Owner
Home Financials are based on the most recent Mortgage that was taken out on this home.Purchase Details
Home Financials for this Owner
Home Financials are based on the most recent Mortgage that was taken out on this home.Purchase Details
Home Financials for this Owner
Home Financials are based on the most recent Mortgage that was taken out on this home.Purchase Details
Home Financials for this Owner
Home Financials are based on the most recent Mortgage that was taken out on this home.Similar Homes in Corpus Christi, TX
Home Values in the Area
Average Home Value in this Area
Purchase History
| Date | Type | Sale Price | Title Company |
|---|---|---|---|
| Deed | -- | San Jacinto Title | |
| Deed | $287,200 | San Jacinto Title | |
| Vendors Lien | -- | San Jacinto Title Company | |
| Warranty Deed | -- | San Jacinto Title Services |
Mortgage History
| Date | Status | Loan Amount | Loan Type |
|---|---|---|---|
| Open | $363,000 | VA | |
| Previous Owner | $287,200 | New Conventional | |
| Previous Owner | $207,913 | FHA | |
| Previous Owner | $165,000 | Purchase Money Mortgage |
Property History
| Date | Event | Price | Change | Sq Ft Price |
|---|---|---|---|---|
| 04/11/2025 04/11/25 | Sold | -- | -- | -- |
| 03/21/2025 03/21/25 | Pending | -- | -- | -- |
| 03/03/2025 03/03/25 | Price Changed | $365,000 | -3.7% | $146 / Sq Ft |
| 03/01/2025 03/01/25 | Price Changed | $379,000 | -0.1% | $152 / Sq Ft |
| 02/15/2025 02/15/25 | Price Changed | $379,500 | -0.1% | $152 / Sq Ft |
| 02/03/2025 02/03/25 | Price Changed | $379,900 | -2.6% | $152 / Sq Ft |
| 01/25/2025 01/25/25 | Price Changed | $390,000 | -2.5% | $156 / Sq Ft |
| 01/16/2025 01/16/25 | Price Changed | $399,900 | 0.0% | $160 / Sq Ft |
| 01/08/2025 01/08/25 | Price Changed | $399,999 | -2.4% | $160 / Sq Ft |
| 12/31/2024 12/31/24 | Price Changed | $409,900 | -0.3% | $164 / Sq Ft |
| 12/17/2024 12/17/24 | For Sale | $411,000 | +46.8% | $165 / Sq Ft |
| 10/01/2024 10/01/24 | Sold | -- | -- | -- |
| 09/26/2024 09/26/24 | Pending | -- | -- | -- |
| 09/09/2024 09/09/24 | For Sale | $279,900 | 0.0% | $129 / Sq Ft |
| 09/02/2024 09/02/24 | Pending | -- | -- | -- |
| 08/03/2024 08/03/24 | Price Changed | $279,900 | -6.4% | $129 / Sq Ft |
| 07/18/2024 07/18/24 | For Sale | $299,000 | -- | $138 / Sq Ft |
Tax History Compared to Growth
Tax History
| Year | Tax Paid | Tax Assessment Tax Assessment Total Assessment is a certain percentage of the fair market value that is determined by local assessors to be the total taxable value of land and additions on the property. | Land | Improvement |
|---|---|---|---|---|
| 2024 | $7,868 | $361,836 | $35,046 | $326,790 |
| 2023 | $5,901 | $343,025 | $0 | $0 |
| 2022 | $7,759 | $311,841 | $0 | $0 |
| 2021 | $7,412 | $283,492 | $33,791 | $249,701 |
| 2020 | $6,936 | $264,656 | $33,791 | $230,865 |
| 2019 | $6,681 | $252,675 | $33,791 | $218,884 |
| 2018 | $6,398 | $252,675 | $33,791 | $218,884 |
| 2017 | $6,437 | $254,980 | $33,791 | $221,189 |
| 2016 | $6,201 | $245,626 | $33,791 | $211,835 |
| 2015 | $5,074 | $238,103 | $33,791 | $204,312 |
| 2014 | $5,074 | $220,551 | $33,791 | $186,760 |
Agents Affiliated with this Home
-
Tina Green

Seller's Agent in 2025
Tina Green
Green Acres Real Estate
(361) 944-0575
31 in this area
116 Total Sales
-
Patrick Green
P
Seller Co-Listing Agent in 2025
Patrick Green
Green Acres Real Estate
(361) 244-3234
8 in this area
21 Total Sales
-
Janet Brown

Buyer's Agent in 2025
Janet Brown
KW Coastal Bend - Island
(661) 755-6421
35 in this area
168 Total Sales
Map
Source: South Texas MLS
MLS Number: 444141
APN: 376522
- 7241 Dunns Point Dr
- 7217 Dunns Point Dr
- 7533 Rancho Vista Blvd
- 7706 Fort Griffen Dr
- 7710 Lands End Dr
- 7534 Rancho Vista Blvd
- 7509 Rancho Vista Blvd
- 7209 Lands End Dr
- 7205 Lands End Dr
- 7514 Rancho Vista Blvd
- 7418 Bar T Dr
- 7437 Long Dr S
- 4229 Midlands St
- 7441 Long Dr S
- 5 Reserve Blvd
- 7822 Rancho Vista Blvd E
- 7429 Stampede Dr
- 7522 Vaquero Dr
- 7502 Stampede Dr
- 4133 Midlands St

