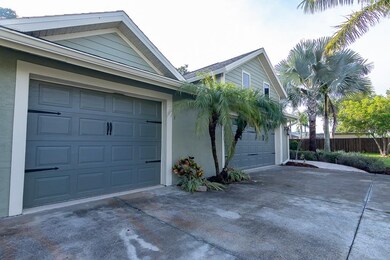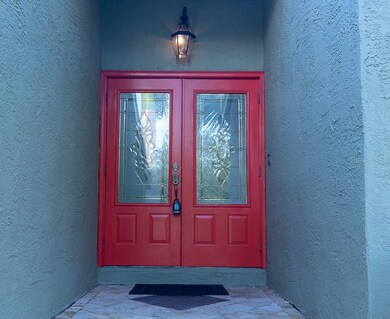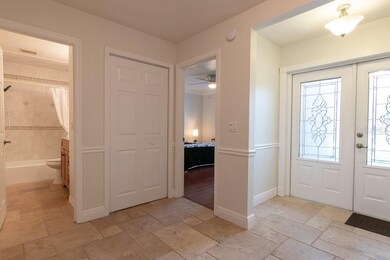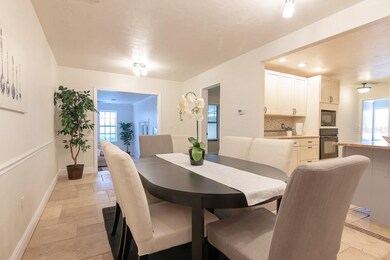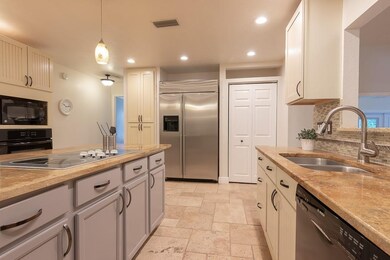
7602 Tuttle Ave Sarasota, FL 34243
Estimated Value: $509,000 - $535,056
Highlights
- Oak Trees
- View of Trees or Woods
- Vaulted Ceiling
- Custom Home
- Open Floorplan
- Engineered Wood Flooring
About This Home
As of September 2019Beautiful move-in ready home centrally located between Sarasota & Manatee counties. Large 3 bedroom split floor plan home with plenty of space for entertaining. Multiple living spaces throughout the home. The kitchen has a large island, plenty of cabinet space and nice granite counters. Tall vaulted ceilings in the living room with fireplace and travertine floors, new paint inside and out, engineered flooring in bedrooms. Roof replaced in June 2019, tankless hot water heater, newer HVAC and 2 door 3 car garage with side entrance. There are 2 Lanais with extra storage shed in back. Set back from Tuttle this single family home sits on almost a half acre with no deed restrictions and central to everything Sarasota and Bradenton have to offer. Hurry to this home!
Last Agent to Sell the Property
RELAX REALTY GROUP INC License #0608183 Listed on: 07/04/2019
Home Details
Home Type
- Single Family
Est. Annual Taxes
- $3,624
Year Built
- Built in 1984
Lot Details
- 0.44 Acre Lot
- East Facing Home
- Fenced
- Mature Landscaping
- Oversized Lot
- Oak Trees
- Property is zoned RSF4.5/W
Parking
- 3 Car Attached Garage
- Driveway
- Golf Cart Garage
Home Design
- Custom Home
- Craftsman Architecture
- Wood Frame Construction
- Shingle Roof
- Stucco
Interior Spaces
- 2,407 Sq Ft Home
- Open Floorplan
- Vaulted Ceiling
- Ceiling Fan
- Blinds
- Family Room
- Sun or Florida Room
- Inside Utility
- Views of Woods
- Crawl Space
- Hurricane or Storm Shutters
Kitchen
- Range
- Microwave
- Dishwasher
- Stone Countertops
Flooring
- Engineered Wood
- Travertine
Bedrooms and Bathrooms
- 3 Bedrooms
- Split Bedroom Floorplan
- Walk-In Closet
- 2 Full Bathrooms
Laundry
- Laundry Room
- Dryer
- Washer
Outdoor Features
- Patio
- Shed
Schools
- Kinnan Elementary School
- Braden River Middle School
- Southeast High School
Utilities
- Central Air
- Heating Available
- Thermostat
- Underground Utilities
- Septic Tank
- High Speed Internet
- Cable TV Available
Community Details
- No Home Owners Association
- Pedrero Brodkorb Subdivision
Listing and Financial Details
- Down Payment Assistance Available
- Visit Down Payment Resource Website
- Tax Lot 2
- Assessor Parcel Number 1975500206
Ownership History
Purchase Details
Home Financials for this Owner
Home Financials are based on the most recent Mortgage that was taken out on this home.Purchase Details
Purchase Details
Purchase Details
Home Financials for this Owner
Home Financials are based on the most recent Mortgage that was taken out on this home.Purchase Details
Home Financials for this Owner
Home Financials are based on the most recent Mortgage that was taken out on this home.Purchase Details
Home Financials for this Owner
Home Financials are based on the most recent Mortgage that was taken out on this home.Purchase Details
Home Financials for this Owner
Home Financials are based on the most recent Mortgage that was taken out on this home.Similar Homes in Sarasota, FL
Home Values in the Area
Average Home Value in this Area
Purchase History
| Date | Buyer | Sale Price | Title Company |
|---|---|---|---|
| Jones Samantha T | $305,000 | Attorney | |
| Mbm Pl Pension Plan And Trust | $225,000 | Attorney | |
| Anderson Tarilyn Stoeber | $275,000 | None Available | |
| Newcomer Derek | $120,000 | Attorney | |
| Newcomer Derek W | -- | -- | |
| Newcomer Derek W | -- | -- | |
| Newcomer Derek W | $106,000 | -- |
Mortgage History
| Date | Status | Borrower | Loan Amount |
|---|---|---|---|
| Open | Jones Samantha T | $235,000 | |
| Previous Owner | Newcomer Derek | $55,000 | |
| Previous Owner | Newcomer Derek W | $30,000 | |
| Previous Owner | Newcomer Derek W | $139,200 | |
| Previous Owner | Newcomer Derek W | $112,442 | |
| Previous Owner | Newcomer Derek W | $95,400 |
Property History
| Date | Event | Price | Change | Sq Ft Price |
|---|---|---|---|---|
| 09/13/2019 09/13/19 | Sold | $305,000 | -4.0% | $127 / Sq Ft |
| 07/24/2019 07/24/19 | Pending | -- | -- | -- |
| 07/18/2019 07/18/19 | Price Changed | $317,777 | -0.6% | $132 / Sq Ft |
| 07/11/2019 07/11/19 | For Sale | $319,777 | 0.0% | $133 / Sq Ft |
| 07/07/2019 07/07/19 | Pending | -- | -- | -- |
| 07/04/2019 07/04/19 | For Sale | $319,777 | -- | $133 / Sq Ft |
Tax History Compared to Growth
Tax History
| Year | Tax Paid | Tax Assessment Tax Assessment Total Assessment is a certain percentage of the fair market value that is determined by local assessors to be the total taxable value of land and additions on the property. | Land | Improvement |
|---|---|---|---|---|
| 2024 | $6,277 | $473,866 | $20,400 | $453,466 |
| 2023 | $6,113 | $473,866 | $20,400 | $453,466 |
| 2022 | $5,257 | $375,307 | $20,000 | $355,307 |
| 2021 | $4,203 | $257,060 | $20,000 | $237,060 |
| 2020 | $4,253 | $248,437 | $20,000 | $228,437 |
| 2019 | $3,860 | $222,074 | $20,000 | $202,074 |
| 2018 | $3,624 | $205,559 | $13,650 | $191,909 |
| 2017 | $3,360 | $199,142 | $0 | $0 |
| 2016 | $3,285 | $190,850 | $0 | $0 |
| 2015 | $1,694 | $129,219 | $0 | $0 |
| 2014 | $1,694 | $128,193 | $0 | $0 |
| 2013 | $1,667 | $126,299 | $0 | $0 |
Agents Affiliated with this Home
-
Marc Pelletz

Seller's Agent in 2019
Marc Pelletz
RELAX REALTY GROUP INC
(941) 809-3869
66 Total Sales
-
Dane Peterson

Seller Co-Listing Agent in 2019
Dane Peterson
RELAX REALTY GROUP INC
(239) 357-5692
84 Total Sales
-
Laura Bell
L
Buyer's Agent in 2019
Laura Bell
BRIGHT REALTY
(941) 350-0021
19 Total Sales
Map
Source: Stellar MLS
MLS Number: A4440347
APN: 19755-0020-6
- 7420 Tuttle Ave
- 7720 Tuttle Ave
- 7431 39th Ct E
- 7327 38th Ct E
- 3910 77th Place E
- 7834 38th Ct E
- 4346 Rayfield Dr
- 4381 Sandner Dr Unit D
- 3806 72nd Terrace E
- 4227 Placid Dr
- 4409 Sandner Dr
- 7821 Geneva Ln Unit 11
- 4211 73rd Terrace E
- 3443 74th Avenue Cir E
- 4073 Gold Dust Ln
- 4093 Gold Dust Ln
- 4089 Gold Dust Ln
- 4085 Gold Dust Ln
- 4081 Gold Dust Ln
- 4238 MacKay Falls Terrace
- 7602 Tuttle Ave
- 7610 Tuttle Ave
- 3818 75th Terrace E
- 3814 75th Terrace E
- 7601 Tuttle Ave
- 7620 Tuttle Ave
- 7605 Tuttle Ave
- 3810 75th Terrace E
- 3855 Tallevast Rd
- 3904 75th Terrace E
- 3806 75th Terrace E
- 7636 Tuttle Ave
- 7633 39th Street Cir E
- 7555 38th Street Cir E
- 7609 Tuttle Ave
- 7650 Tuttle Ave
- 7640 Tuttle Ave
- 7682 37th Street Cir E
- 7558 38th St Cir E
- 7558 38th Street Cir E


