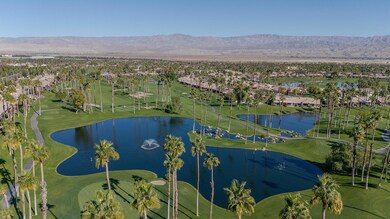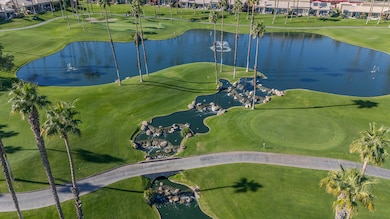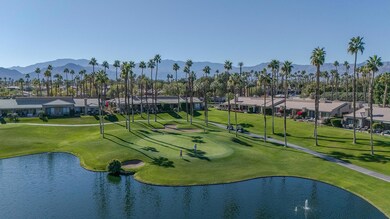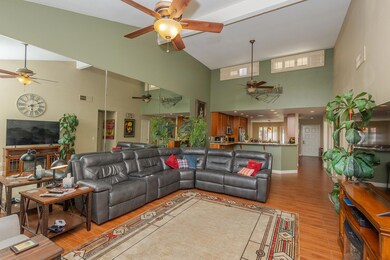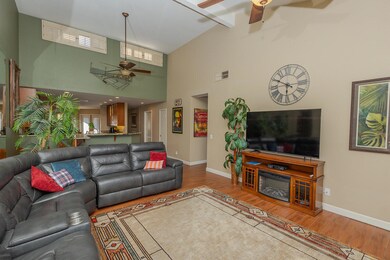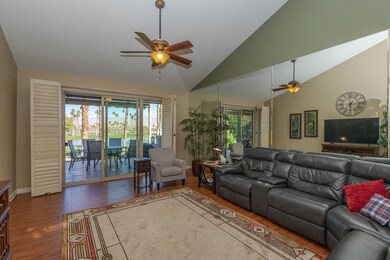
76028 Honeysuckle Dr Palm Desert, CA 92211
Palm Valley NeighborhoodEstimated payment $5,117/month
Highlights
- On Golf Course
- Fitness Center
- Panoramic View
- Palm Desert High School Rated A
- Heated In Ground Pool
- Gated Community
About This Home
SPECTACULAR north-facing views await from your elevated back patio,overlooking 5th green, 6th tee box, and the Shadow Mountains of the Ted Robinson Jr. Championship Course. This beautifully remodeled 2 Bedroom2 En-suite home is in the very desirable Palm Valley Country Club.PVCC features a 100,000 square foot Clubhouse with fabulous fitness center, restaurants, golf shop with qualityClothing, clubs and anything you need. There are 14 pickeball courts and 12 tennis courts on site. Exquisite granite countertops and wood grained ceramic flooring throughout. The private front courtyard is equipped with built-in BBQ, an ideal environment to relax and enjoy friends and family around the tabletop fire-pit. This home is move-in ready and comes turnkey FURNISHED. As a Palm Valley Country Club resident, you can exercise options allowing access to an array of golf, social, and recreational amenities, including two golf courses as well as access to incredible dining, a swimming and fitness facility, world-class tennis/pickleball courts,47 pools/spas, and more. Investors - SHORT TERM RENTALS are allowed here.The 2024 Transfer fee of $9,536. is due upon sale.
Property Details
Home Type
- Condominium
Est. Annual Taxes
- $7,133
Year Built
- Built in 1985
Lot Details
- On Golf Course
- Cul-De-Sac
- Home has North and South Exposure
- Sprinklers on Timer
HOA Fees
Property Views
- Panoramic
- Golf Course
- Mountain
Home Design
- Turnkey
- Concrete Foundation
- Slate Roof
Interior Spaces
- 1,549 Sq Ft Home
- 1-Story Property
- High Ceiling
- Double Pane Windows
- Custom Window Coverings
- Sliding Doors
- Entryway
- Family Room
- Dining Area
Kitchen
- Updated Kitchen
- Breakfast Area or Nook
- Breakfast Bar
- Dishwasher
- Granite Countertops
- Disposal
Flooring
- Carpet
- Tile
Bedrooms and Bathrooms
- 2 Bedrooms
- 2 Full Bathrooms
Laundry
- Dryer
- Washer
Parking
- 2 Parking Garage Spaces
- Garage Door Opener
- Guest Parking
- Parking Permit Required
Pool
- Heated In Ground Pool
- Heated Spa
- In Ground Spa
- Fence Around Pool
- Spa Fenced
Outdoor Features
- Concrete Porch or Patio
Location
- Ground Level
- Property is near a clubhouse
Utilities
- Forced Air Heating and Cooling System
- Heating System Uses Natural Gas
- Property is located within a water district
- Gas Water Heater
- Central Water Heater
- Cable TV Available
Listing and Financial Details
- Assessor Parcel Number 626191052
Community Details
Overview
- Association fees include building & grounds, security, cable TV, clubhouse
- Palm Valley Country Club Subdivision
- On-Site Maintenance
- Planned Unit Development
Amenities
- Clubhouse
- Banquet Facilities
- Meeting Room
- Card Room
Recreation
- Golf Course Community
- Tennis Courts
- Pickleball Courts
- Sport Court
- Fitness Center
- Community Pool
Pet Policy
- Pet Restriction
Security
- Resident Manager or Management On Site
- Card or Code Access
- Gated Community
Map
Home Values in the Area
Average Home Value in this Area
Tax History
| Year | Tax Paid | Tax Assessment Tax Assessment Total Assessment is a certain percentage of the fair market value that is determined by local assessors to be the total taxable value of land and additions on the property. | Land | Improvement |
|---|---|---|---|---|
| 2023 | $7,133 | $535,500 | $160,140 | $375,360 |
| 2022 | $6,908 | $525,000 | $157,000 | $368,000 |
| 2021 | $3,848 | $284,400 | $85,316 | $199,084 |
| 2020 | $3,781 | $281,485 | $84,442 | $197,043 |
| 2019 | $3,715 | $275,967 | $82,787 | $193,180 |
| 2018 | $3,650 | $270,557 | $81,165 | $189,392 |
| 2017 | $3,601 | $265,253 | $79,574 | $185,679 |
| 2016 | $3,539 | $260,053 | $78,014 | $182,039 |
| 2015 | $3,552 | $256,149 | $76,844 | $179,305 |
| 2014 | $3,498 | $251,134 | $75,340 | $175,794 |
Property History
| Date | Event | Price | Change | Sq Ft Price |
|---|---|---|---|---|
| 05/11/2025 05/11/25 | For Sale | $579,000 | -9.5% | $374 / Sq Ft |
| 03/04/2025 03/04/25 | Price Changed | $639,500 | -1.6% | $413 / Sq Ft |
| 02/13/2025 02/13/25 | Price Changed | $649,900 | -2.3% | $420 / Sq Ft |
| 01/21/2025 01/21/25 | Price Changed | $665,000 | -2.2% | $429 / Sq Ft |
| 01/16/2025 01/16/25 | For Sale | $680,000 | +172.0% | $439 / Sq Ft |
| 07/17/2012 07/17/12 | Sold | $250,000 | -9.1% | $161 / Sq Ft |
| 05/05/2012 05/05/12 | For Sale | $275,000 | -- | $178 / Sq Ft |
Purchase History
| Date | Type | Sale Price | Title Company |
|---|---|---|---|
| Grant Deed | $250,000 | Lawyers Title | |
| Grant Deed | $275,000 | Southland Title Corporation |
Mortgage History
| Date | Status | Loan Amount | Loan Type |
|---|---|---|---|
| Previous Owner | $175,000 | New Conventional | |
| Previous Owner | $160,132 | Unknown | |
| Previous Owner | $220,000 | Purchase Money Mortgage |
Similar Homes in Palm Desert, CA
Source: California Desert Association of REALTORS®
MLS Number: 219122944
APN: 626-191-052
- 76130 Honeysuckle Dr
- 149 Rain Bird Cir
- 31 Blue River Dr
- 76251 Poppy Ln
- 39705 Tandika Trail S
- 39432 Narcissus Way
- 363 Bouquet Canyon Dr
- 76269 Sweet Pea Way
- 76362 Honeysuckle Dr Unit 226
- 51 Ponderosa Cir
- 57 Ponderosa Cir
- 340 Bright Rock Dr
- 75840 Mclachlin Cir
- 76099 Impatiens Cir
- 76131 Impatiens Cir
- 356 Red River Rd
- 350 Bright Rock Dr Unit P132
- 39060 Kilimanjaro Ct
- 317 Bouquet Canyon Dr
- 181 Eagle Dance Cir

