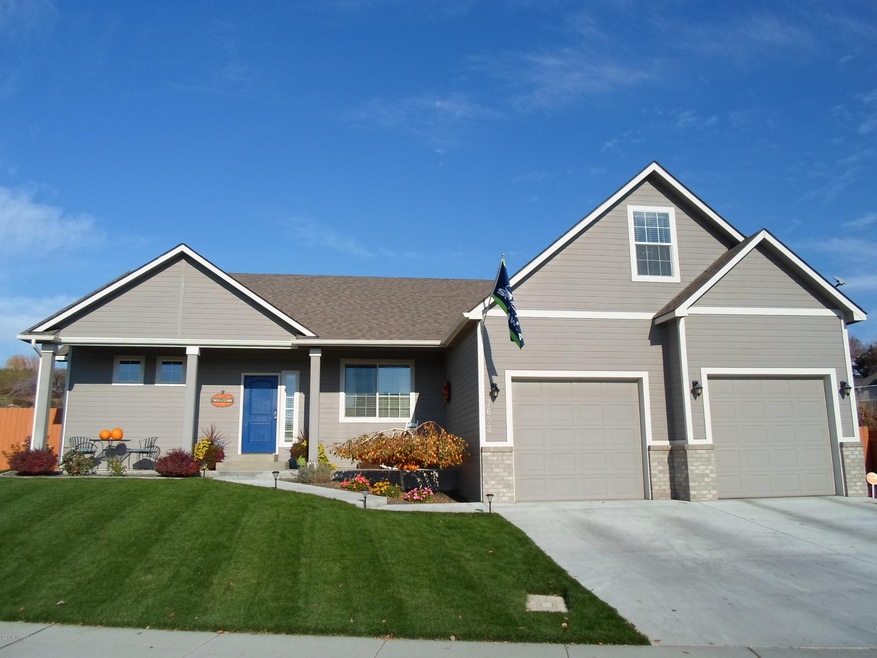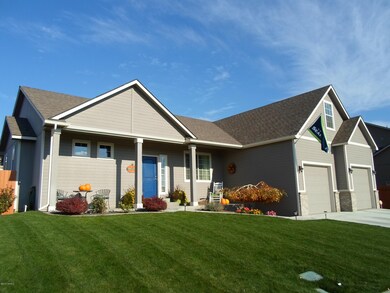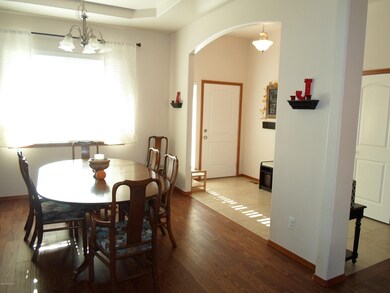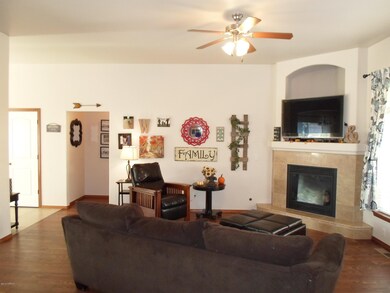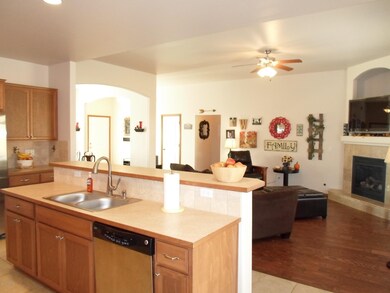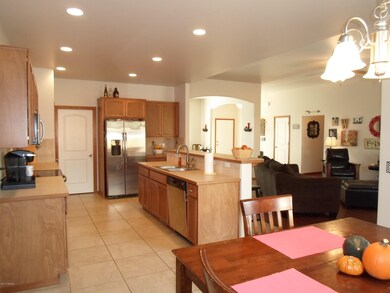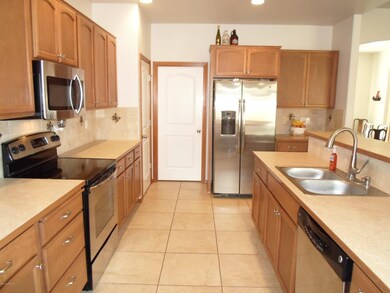
7603 Fremont Way Yakima, WA 98908
Highlights
- Deck
- Wood Flooring
- Formal Dining Room
- Cottonwood Elementary School Rated A-
- Mud Room
- 2 Car Attached Garage
About This Home
As of January 2017Built in 2011, this stunning home has everything to offer. While being greeted at the tile entry, you'll notice the fresh new hardwood floors across the open concept great room and dining room. The enormous master suite is opposite the two bedrooms, main bathroom, and the stairs leading to the bonus room above the garage. Additional interior features include a gas fireplace, mud room for laundry with a sink, kitchen pantry, and a huge walk in closet in the master suite. Outside you'll enjoy a partially covered patio with a gas hookup for a BBQ surrounded by a fully fenced back yard with underground sprinklers.
Home Details
Home Type
- Single Family
Est. Annual Taxes
- $3,034
Year Built
- Built in 2011
Lot Details
- 9,148 Sq Ft Lot
- Back Yard Fenced
- Sprinkler System
Parking
- 2 Car Attached Garage
Home Design
- Concrete Foundation
- Frame Construction
- Composition Roof
- Wood Siding
Interior Spaces
- 2,358 Sq Ft Home
- 2-Story Property
- Gas Fireplace
- Mud Room
- Formal Dining Room
- Home Security System
Kitchen
- Eat-In Kitchen
- Breakfast Bar
- Range
- Microwave
- Dishwasher
- Kitchen Island
- Disposal
Flooring
- Wood
- Carpet
- Tile
- Vinyl
Bedrooms and Bathrooms
- 3 Bedrooms
- Walk-In Closet
- 2 Full Bathrooms
- Dual Sinks
Outdoor Features
- Deck
- Exterior Lighting
Utilities
- Central Air
- Heating Available
- Cable TV Available
Community Details
- The community has rules related to covenants, conditions, and restrictions
Listing and Financial Details
- Assessor Parcel Number 181332-23415
Ownership History
Purchase Details
Home Financials for this Owner
Home Financials are based on the most recent Mortgage that was taken out on this home.Purchase Details
Home Financials for this Owner
Home Financials are based on the most recent Mortgage that was taken out on this home.Similar Homes in Yakima, WA
Home Values in the Area
Average Home Value in this Area
Purchase History
| Date | Type | Sale Price | Title Company |
|---|---|---|---|
| Warranty Deed | $290,000 | First American Title Yakima | |
| Warranty Deed | $274,092 | First American Title |
Mortgage History
| Date | Status | Loan Amount | Loan Type |
|---|---|---|---|
| Open | $296,960 | VA | |
| Previous Owner | $260,350 | New Conventional |
Property History
| Date | Event | Price | Change | Sq Ft Price |
|---|---|---|---|---|
| 01/17/2017 01/17/17 | Sold | $290,000 | +5.8% | $123 / Sq Ft |
| 11/14/2016 11/14/16 | Pending | -- | -- | -- |
| 05/15/2012 05/15/12 | Sold | $274,092 | -- | $119 / Sq Ft |
| 04/04/2012 04/04/12 | Pending | -- | -- | -- |
Tax History Compared to Growth
Tax History
| Year | Tax Paid | Tax Assessment Tax Assessment Total Assessment is a certain percentage of the fair market value that is determined by local assessors to be the total taxable value of land and additions on the property. | Land | Improvement |
|---|---|---|---|---|
| 2025 | $4,298 | $489,700 | $72,500 | $417,200 |
| 2023 | $4,078 | $434,400 | $102,800 | $331,600 |
| 2022 | $4,041 | $373,500 | $66,500 | $307,000 |
| 2021 | $4,114 | $362,900 | $54,800 | $308,100 |
| 2019 | $3,408 | $310,500 | $54,800 | $255,700 |
| 2018 | $3,614 | $279,800 | $54,800 | $225,000 |
| 2017 | $3,279 | $266,900 | $54,500 | $212,400 |
| 2016 | $3,274 | $247,100 | $73,500 | $173,600 |
| 2015 | $3,274 | $255,700 | $46,300 | $209,400 |
| 2014 | $3,274 | $255,700 | $46,300 | $209,400 |
| 2013 | $3,274 | $255,700 | $46,300 | $209,400 |
Agents Affiliated with this Home
-
Cory Bemis

Seller's Agent in 2017
Cory Bemis
John L Scott Yakima
(509) 833-9467
410 Total Sales
-
Hope Barnes
H
Buyer's Agent in 2017
Hope Barnes
John L Scott Yakima
23 Total Sales
Map
Source: MLS Of Yakima Association Of REALTORS®
MLS Number: 16-2916
APN: 181332-23415
- 7705 Fremont Way
- 7804 W Washington Ave
- 7902 W Whatcom Ave
- 7600 Crown Crest Ave
- 7302 Crown Crest Ave
- 2004 S 74th Ave
- 7808 W Mead Ave
- 7303 Crestfields Rd
- 2109 Ruby Way
- 2109 S 75th Ave
- 905 S 72nd Ave
- 7106 Vista Ridge Ave
- 6808 Coolidge Rd
- 2106 S 69th Ave
- 1807 Parsons Loop
- 6504 Terry Ave
- 0 NKA Zier Rd
- 10539 Zier Rd
- 1706 Fremont Dr
- 6406 Terry Ave
