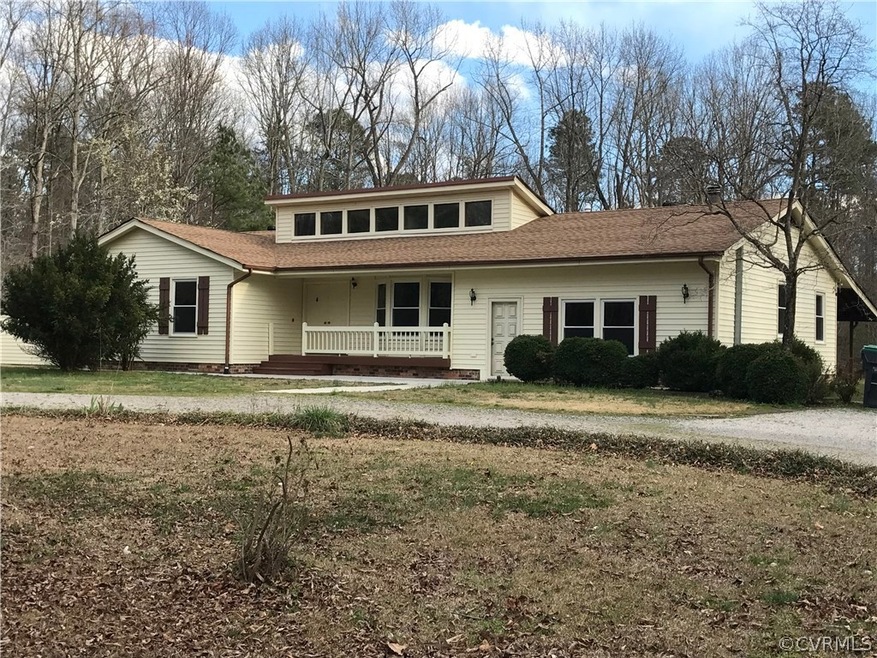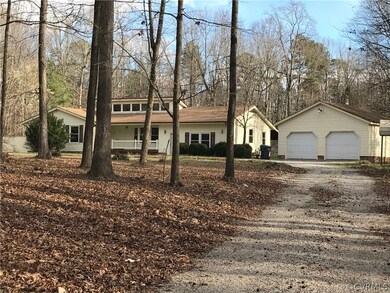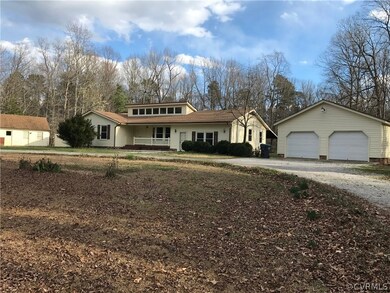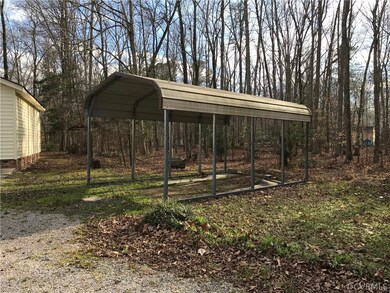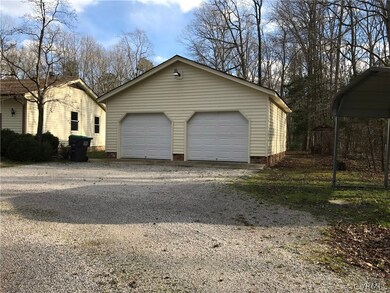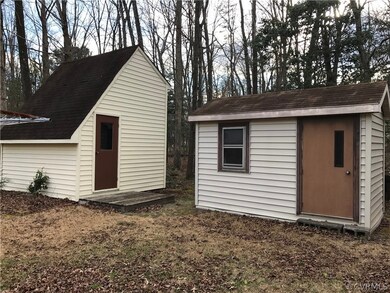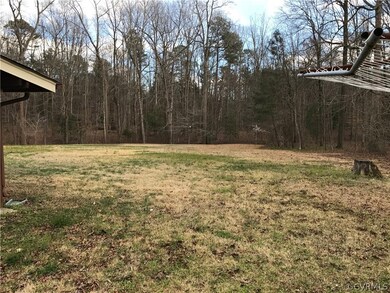
7603 Scottsdale Way Prince George, VA 23875
Highlights
- 5.27 Acre Lot
- Wood Flooring
- 4 Car Detached Garage
- Deck
- Separate Formal Living Room
- Walk-In Closet
About This Home
As of May 2017Come to Prince George - Close to Everything! Minutes to Ft. Lee, Hopewell, shopping. Large rancher on 5+ acres, with garages detached - Great room has hardwood floors, masonry fp w/ gas logs, Dining Room, Kitchen , Family room w/woodstove and electric bb heat, Master Bedroom hard wood with walk-in closet, 2 more bedrooms share hall bath. Roof is approximately 2 years old, 2 car garage and separate 1 car garage with room, carport, covered patio, Guardian Generator, whole house attic fan. covered patio and deck off master bedroom. Must see to appreciate!
Last Agent to Sell the Property
Elizabeth Abernathy
Parr & Abernathy Realty, Inc. License #0225111836 Listed on: 03/03/2017
Home Details
Home Type
- Single Family
Est. Annual Taxes
- $1,994
Year Built
- Built in 1978
Lot Details
- 5.27 Acre Lot
- Lot Dimensions are 288x693x396
- Zoning described as R-A
Parking
- 4 Car Detached Garage
- Off-Street Parking
Home Design
- Frame Construction
- Shingle Roof
- Composition Roof
- Wood Siding
Interior Spaces
- 2,256 Sq Ft Home
- 1-Story Property
- Gas Fireplace
- Separate Formal Living Room
- Crawl Space
- Washer and Dryer Hookup
Kitchen
- Cooktop
- Dishwasher
Flooring
- Wood
- Vinyl
Bedrooms and Bathrooms
- 3 Bedrooms
- Walk-In Closet
- 2 Full Bathrooms
Outdoor Features
- Deck
- Patio
- Outbuilding
Schools
- North Elementary School
- Moore Middle School
- Prince George High School
Utilities
- Forced Air Heating and Cooling System
- Heating System Uses Propane
- Baseboard Heating
- Well
- Water Heater
- Septic Tank
Listing and Financial Details
- Assessor Parcel Number 130-09-00-004-0
Ownership History
Purchase Details
Home Financials for this Owner
Home Financials are based on the most recent Mortgage that was taken out on this home.Purchase Details
Purchase Details
Purchase Details
Similar Homes in Prince George, VA
Home Values in the Area
Average Home Value in this Area
Purchase History
| Date | Type | Sale Price | Title Company |
|---|---|---|---|
| Grant Deed | $253,500 | Attorney Only | |
| Deed | -- | -- | |
| Deed | $150,000 | -- | |
| Deed | $100,000 | -- |
Mortgage History
| Date | Status | Loan Amount | Loan Type |
|---|---|---|---|
| Open | $261,865 | VA |
Property History
| Date | Event | Price | Change | Sq Ft Price |
|---|---|---|---|---|
| 07/20/2025 07/20/25 | For Sale | $449,500 | +77.3% | $199 / Sq Ft |
| 05/12/2017 05/12/17 | Sold | $253,500 | -2.5% | $112 / Sq Ft |
| 04/05/2017 04/05/17 | Pending | -- | -- | -- |
| 03/03/2017 03/03/17 | For Sale | $259,950 | -- | $115 / Sq Ft |
Tax History Compared to Growth
Tax History
| Year | Tax Paid | Tax Assessment Tax Assessment Total Assessment is a certain percentage of the fair market value that is determined by local assessors to be the total taxable value of land and additions on the property. | Land | Improvement |
|---|---|---|---|---|
| 2024 | $2,707 | $356,500 | $80,000 | $276,500 |
| 2023 | $2,707 | $356,500 | $85,900 | $270,600 |
| 2021 | $36 | $269,200 | $62,000 | $207,200 |
| 2020 | $2,101 | $260,300 | $62,000 | $198,300 |
| 2019 | $2,137 | $244,300 | $56,300 | $188,000 |
| 2018 | $2,036 | $230,000 | $56,300 | $173,700 |
| 2017 | $2,042 | $232,500 | $56,300 | $176,200 |
| 2016 | $2,042 | $233,300 | $56,300 | $177,000 |
| 2014 | $997 | $238,800 | $56,300 | $182,500 |
Agents Affiliated with this Home
-
Cari Simmons

Seller's Agent in 2025
Cari Simmons
Swell Real Estate Co
(804) 720-0065
1 Total Sale
-
E
Seller's Agent in 2017
Elizabeth Abernathy
Parr & Abernathy Realty, Inc.
-
Tim Young

Buyer's Agent in 2017
Tim Young
Hometown Realty
(804) 730-7195
79 Total Sales
Map
Source: Central Virginia Regional MLS
MLS Number: 1707643
APN: 130-09-00-004-0
- 6646 Lunsford Dr
- TBD Union Branch
- 4001 Birchett Place
- 4433 Branchester Pkwy
- 4328 Shorebird Dr
- 4200 Esposito Place
- 7427 Trailing Rock Rd
- 5421 Willow Oak Dr
- 6448 Blair Ct
- 2704 Toronto Ln
- 8100 Sandy Ridge Rd
- 5062 Ruffin Rd
- 2949 Lookout Ln
- 0 Old Stage Rd
- 5428 Copperfield Dr
- 000 Prince George Dr
- 613 Hidden Oaks Place
- 4000 Rotherham Cir
- 3130 Tinsley Terrace
- 2102 Hazelwood Ave
