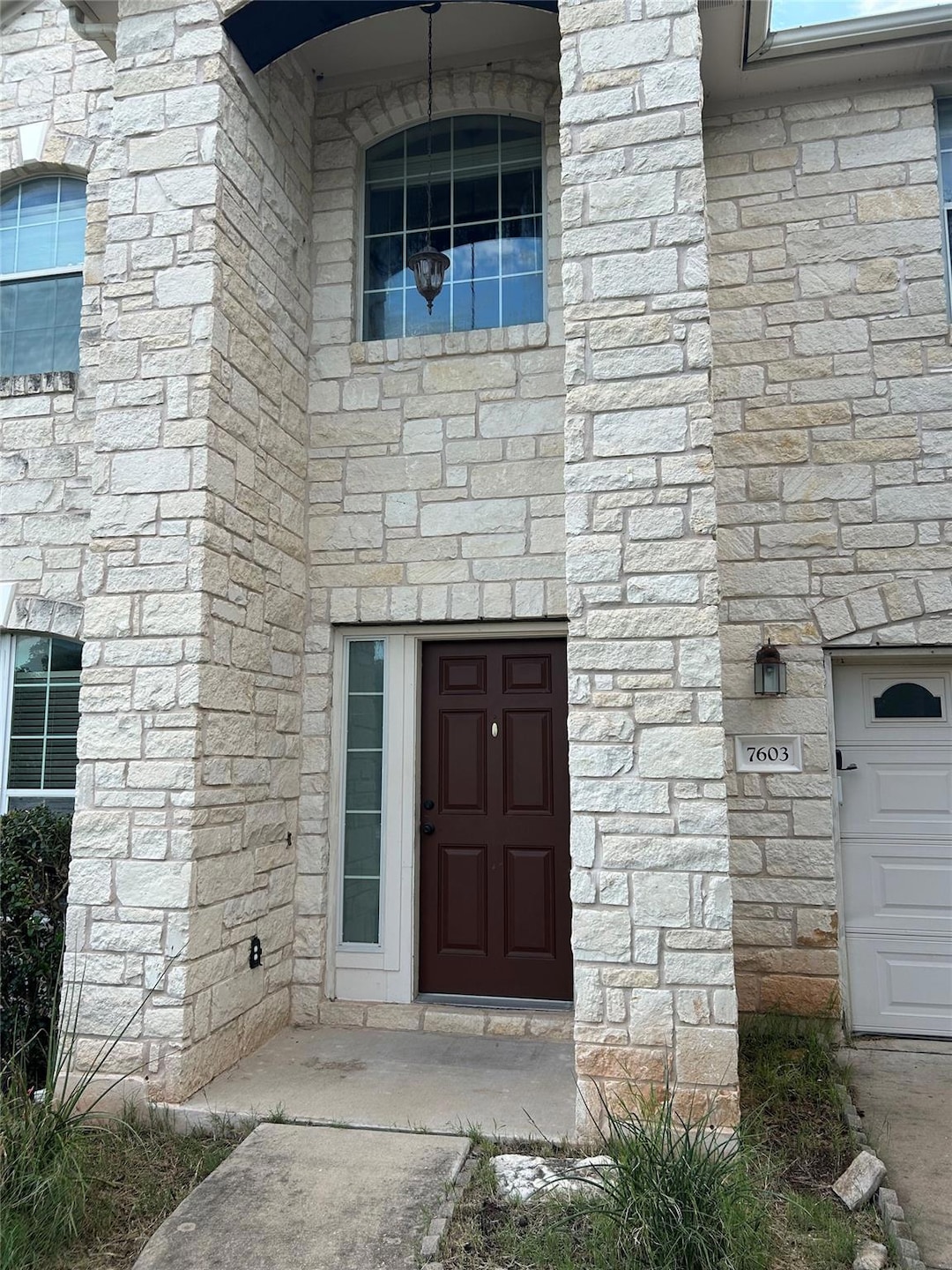7603 Spanish Dove Ct Georgetown, TX 78628
Berry Creek NeighborhoodHighlights
- On Golf Course
- Wooded Lot
- Corner Lot
- Two Primary Bathrooms
- Loft
- Granite Countertops
About This Home
Corner lot-home across from golf course, 3 bedrooms with a extra room that can be an office, exercise room, playroom, guestroom/4th bedroom. Has a loft/game area, roomy master, walk-in closet, blinds, separate shower, Kitchen open to living area, granite counters, center island, stainless steel microwave. oven, counter stove, no fridge, Covered back patio, nice size yard, 2 car garage. Nice trees. Will paint 3rd bedroom upon request.
Listing Agent
Austin Homescapes Realty Brokerage Phone: (512) 554-3379 License #0424258 Listed on: 07/14/2025
Home Details
Home Type
- Single Family
Est. Annual Taxes
- $8,417
Year Built
- Built in 2006
Lot Details
- 9,496 Sq Ft Lot
- On Golf Course
- Cul-De-Sac
- Southeast Facing Home
- Corner Lot
- Wooded Lot
- Back Yard Fenced and Front Yard
Parking
- 2 Car Attached Garage
Home Design
- Slab Foundation
- Composition Roof
- Stone Siding
Interior Spaces
- 2,728 Sq Ft Home
- 2-Story Property
- Recessed Lighting
- Stone Fireplace
- Blinds
- Window Screens
- Living Room with Fireplace
- Loft
- Home Gym
- Golf Course Views
- Fire and Smoke Detector
Kitchen
- Built-In Electric Oven
- Cooktop
- Microwave
- Plumbed For Ice Maker
- Dishwasher
- Kitchen Island
- Granite Countertops
- Disposal
Flooring
- Carpet
- Tile
Bedrooms and Bathrooms
- 3 Bedrooms
- Walk-In Closet
- Two Primary Bathrooms
- Double Vanity
Accessible Home Design
- Accessible Closets
- Accessible Doors
- Accessible Entrance
Outdoor Features
- Covered Patio or Porch
Schools
- Annie Purl Elementary School
- Charles A Forbes Middle School
- Georgetown High School
Utilities
- Central Air
- Vented Exhaust Fan
- Underground Utilities
- High Speed Internet
- Cable TV Available
Listing and Financial Details
- Security Deposit $2,260
- Tenant pays for all utilities
- Month-to-Month Lease Term
- $60 Application Fee
- Assessor Parcel Number 20996302BA0001
- Tax Block A
Community Details
Overview
- Villages Of Berry Creek Sec 2B Subdivision
- Property managed by KBM - Kbrealtron Management
Amenities
- Common Area
Pet Policy
- Limit on the number of pets
- Pet Size Limit
- Pet Deposit $300
- Dogs and Cats Allowed
- Breed Restrictions
- Medium pets allowed
Map
Source: Unlock MLS (Austin Board of REALTORS®)
MLS Number: 4722734
APN: R479891
- 7613 Buckmeadow Dr
- 30205 Hacienda Ln
- 7725 Buckmeadow Dr
- 31451 Kingsway Rd
- 7817 Little Deer Trail
- 30308 Briarcrest Dr
- 3105 Indian Mound Rd
- 30310 Bumble Bee Dr
- 30319 Briarcrest Dr
- 30305 Tiger Woods Dr
- 30430 Briarcrest Dr
- 30106 Torrey Pines Cir
- 6022 Tonkowa Trail
- 30809 Berry Creek Dr
- 104 Hazeltine Dr
- 208 Tovas Secret Cove
- 216 Tovas Secret Cove
- 200 Tovas Secret Cove
- 110 Stately Oak Dr
- 6015 Tonkowa Trail
- 7714 Squirrel Hollow Dr
- 30117 Hacienda Ln
- 7722 Buck Meadow Dr
- 7800 Little Deer Trail
- 7810 Squirrel Hollow Dr
- 30118 Diamond Dove Trail
- 31420 Kingsway Rd
- 30318 Bumble Bee Dr
- 30018 Bumble Bee Dr
- 30202 Oak Tree Dr
- 109 Monterey Oak Trail
- 3207 Palo Duro Ct
- 30007 Oakland Hills Dr
- 140 Fairwood Dr
- 1016 Chapote Terrace
- 2201 Tx-195
- 1101 Bch Way
- 116 Rocking Chair Dr
- 220 Comal Ln
- 505 Rockport St







