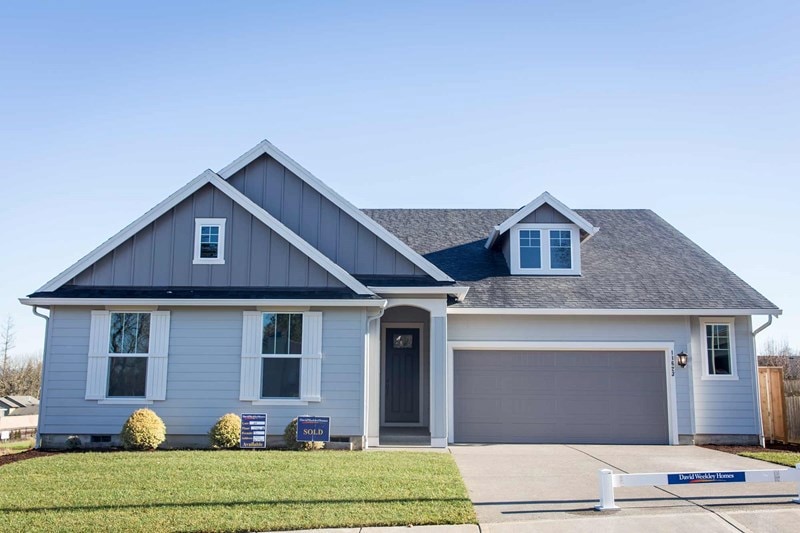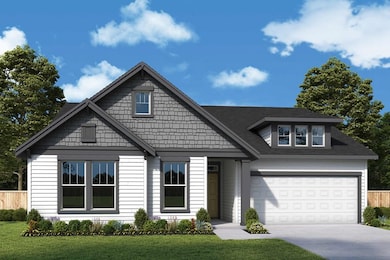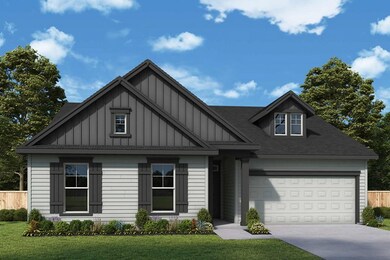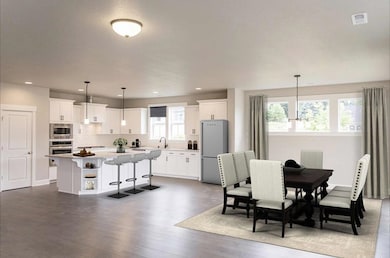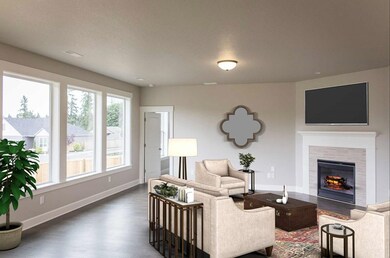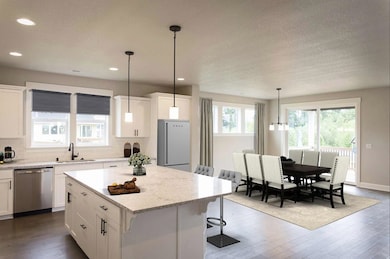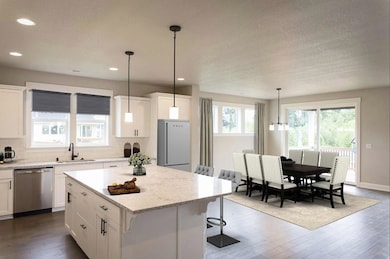
$795,000
- 4 Beds
- 2.5 Baths
- 2,865 Sq Ft
- 17221 SW Oakenshield Ct
- Portland, OR
Tucked into a quiet cul-de-sac in the heart of Kingsgate, this light-filled home has so much to love! The living room features vaulted ceilings and a cozy wood-burning fireplace, giving it a warm and welcoming feel. The floor plan flows easily, with a formal dining room between the kitchen and living room, plus big windows that frame lovely views of the backyard. The kitchen is super functional
Tracy Wiens John L. Scott Portland Central
