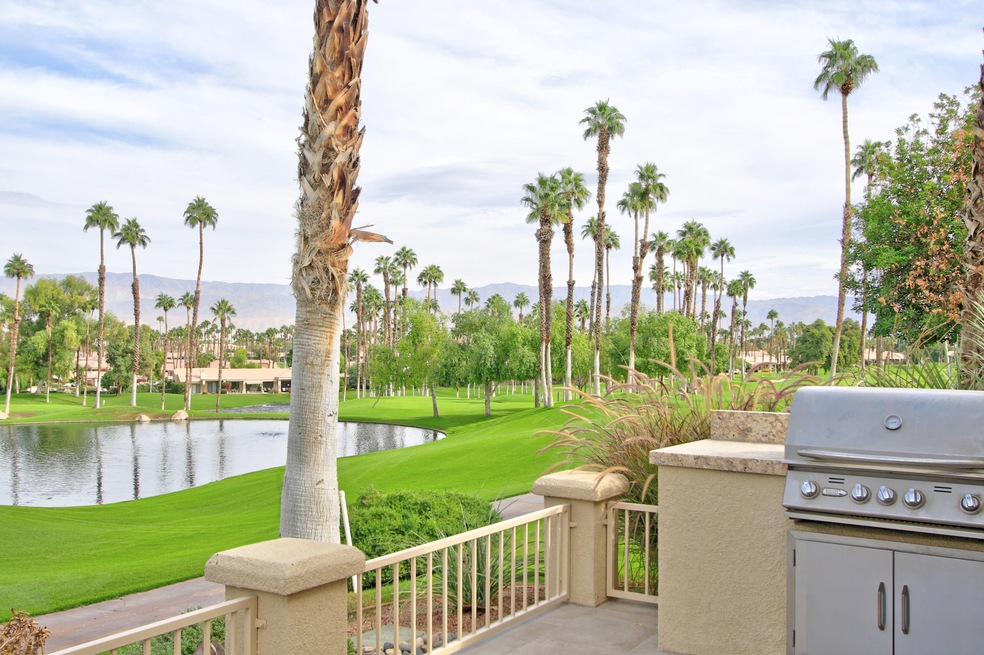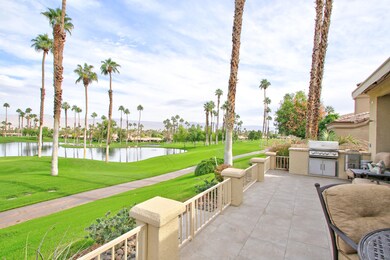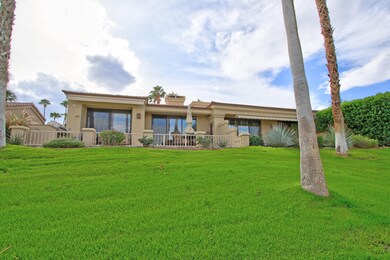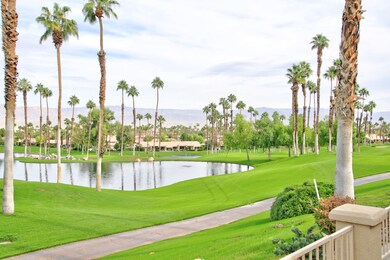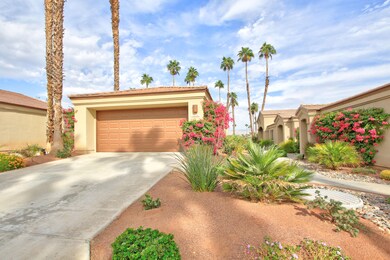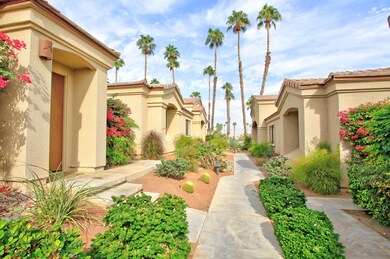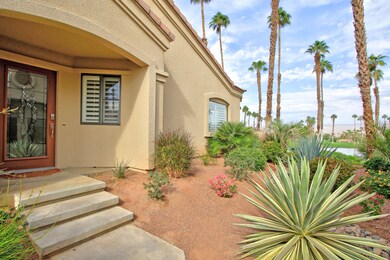
76036 Honeysuckle Dr Palm Desert, CA 92211
Palm Valley NeighborhoodEstimated Value: $621,000 - $732,000
Highlights
- Lake Front
- On Golf Course
- Panoramic View
- Palm Desert High School Rated A
- Fitness Center
- Gated Community
About This Home
As of December 2020Beautifully remodeled Cottonwood end unit in prime location with outstanding views of water, mountains, and golf course. Turnnkey furnished Fantastic very large patio to enjoy the views, and outdoor living. Two bedrooms, and two baths, plus spacious office/den that can be converted back to 3rd bedroom. Kitchen and baths are beautiful and highly upgraded. Tasteful use of stone, granite, tile, and lighting, enhance the ambiance of this lovely home. High end, stainless appliances stunning fireplace, built ins, and extensive tile flooring, are just some of the features. Palm Valley CC has two fabulous golf courses, 46 swimming pools, tennis courts, huge clubhouse, athletic center and spa, pickle ball, and restaurants. Ready to move in and enjoy. Don't miss virtual tour.
Last Agent to Sell the Property
Bennion Deville Homes License #00933841 Listed on: 10/30/2020

Last Buyer's Agent
Svenja Bielefeld
HK Lane Real Estate
Property Details
Home Type
- Condominium
Est. Annual Taxes
- $7,167
Year Built
- Built in 1985
Lot Details
- Lake Front
- On Golf Course
- End Unit
- Landscaped
- Level Lot
- Sprinkler System
HOA Fees
Property Views
- Lake
- Panoramic
- Golf Course
- Mountain
Home Design
- Slab Foundation
- Tile Roof
- Stucco Exterior
Interior Spaces
- 1,627 Sq Ft Home
- 1-Story Property
- Open Floorplan
- Furnished
- Vaulted Ceiling
- Skylights
- Recessed Lighting
- Decorative Fireplace
- Blinds
- Sliding Doors
- Entryway
- Living Room with Fireplace
- Dining Area
- Den
- Utility Room
- Tile Flooring
Kitchen
- Updated Kitchen
- Breakfast Bar
- Self-Cleaning Oven
- Gas Cooktop
- Microwave
- Dishwasher
- Granite Countertops
- Disposal
Bedrooms and Bathrooms
- 2 Bedrooms
- Remodeled Bathroom
- 2 Full Bathrooms
- Double Vanity
- Double Shower
Laundry
- Laundry Room
- Dryer
- Washer
Parking
- 2 Car Detached Garage
- Garage Door Opener
- Driveway
Outdoor Features
- Built-In Barbecue
- Wrap Around Porch
Utilities
- Forced Air Heating and Cooling System
- Property is located within a water district
- Central Water Heater
- Cable TV Available
Listing and Financial Details
- Assessor Parcel Number 626191051
Community Details
Overview
- Association fees include building & grounds, security, cable TV
- Built by Sunrise
- Palm Valley Country Club Subdivision, Cottonwood Floorplan
- Planned Unit Development
Amenities
- Clubhouse
Recreation
- Golf Course Community
- Tennis Courts
- Pickleball Courts
- Fitness Center
Pet Policy
- Pet Restriction
Security
- 24 Hour Access
- Gated Community
Ownership History
Purchase Details
Purchase Details
Home Financials for this Owner
Home Financials are based on the most recent Mortgage that was taken out on this home.Purchase Details
Purchase Details
Home Financials for this Owner
Home Financials are based on the most recent Mortgage that was taken out on this home.Purchase Details
Home Financials for this Owner
Home Financials are based on the most recent Mortgage that was taken out on this home.Purchase Details
Similar Homes in Palm Desert, CA
Home Values in the Area
Average Home Value in this Area
Purchase History
| Date | Buyer | Sale Price | Title Company |
|---|---|---|---|
| Smith Edward P | -- | None Available | |
| Smith Edward Phillip | $530,000 | None Available | |
| Williams Susan E | -- | None Available | |
| Hansen Kenneth L | $375,000 | Stewart Title Of Ca Inc | |
| Stevenson Geoffrey Alan | $260,000 | Orange Coast Title Company | |
| Varela Mary A | -- | None Available | |
| Varela Raul M | -- | None Available | |
| Varela Raul M | -- | None Available |
Property History
| Date | Event | Price | Change | Sq Ft Price |
|---|---|---|---|---|
| 12/08/2020 12/08/20 | Sold | $530,000 | +0.2% | $326 / Sq Ft |
| 11/18/2020 11/18/20 | Pending | -- | -- | -- |
| 10/30/2020 10/30/20 | For Sale | $529,000 | +37.4% | $325 / Sq Ft |
| 04/28/2015 04/28/15 | Off Market | $385,000 | -- | -- |
| 03/27/2015 03/27/15 | Sold | $385,000 | -3.8% | $237 / Sq Ft |
| 01/23/2015 01/23/15 | For Sale | $400,000 | +29.0% | $246 / Sq Ft |
| 04/04/2013 04/04/13 | Sold | $310,000 | -4.6% | $191 / Sq Ft |
| 01/05/2013 01/05/13 | For Sale | $325,000 | -- | $200 / Sq Ft |
Tax History Compared to Growth
Tax History
| Year | Tax Paid | Tax Assessment Tax Assessment Total Assessment is a certain percentage of the fair market value that is determined by local assessors to be the total taxable value of land and additions on the property. | Land | Improvement |
|---|---|---|---|---|
| 2023 | $7,167 | $551,412 | $135,252 | $416,160 |
| 2022 | $7,008 | $540,600 | $132,600 | $408,000 |
| 2021 | $6,855 | $530,000 | $130,000 | $400,000 |
| 2020 | $5,499 | $423,087 | $126,925 | $296,162 |
| 2019 | $5,399 | $414,792 | $124,437 | $290,355 |
| 2018 | $5,302 | $406,660 | $121,998 | $284,662 |
| 2017 | $5,219 | $398,687 | $119,606 | $279,081 |
| 2016 | $5,117 | $390,870 | $117,261 | $273,609 |
| 2015 | $3,993 | $292,011 | $73,002 | $219,009 |
| 2014 | $3,932 | $286,293 | $71,573 | $214,720 |
Agents Affiliated with this Home
-
Sandra Palmer
S
Seller's Agent in 2020
Sandra Palmer
Bennion Deville Homes
(760) 861-3240
1 in this area
13 Total Sales
-
S
Buyer's Agent in 2020
Svenja Bielefeld
HK Lane Real Estate
-
K
Seller's Agent in 2015
Kelly Flanagan
-
Julie Essig

Buyer's Agent in 2015
Julie Essig
(760) 989-7034
58 Total Sales
-
C
Seller's Agent in 2013
Celeste Varela
Monterey Country Club Properties
Map
Source: California Desert Association of REALTORS®
MLS Number: 219052287
APN: 626-191-051
- 76130 Honeysuckle Dr
- 149 Rain Bird Cir
- 31 Blue River Dr
- 76251 Poppy Ln
- 39705 Tandika Trail S
- 39432 Narcissus Way
- 363 Bouquet Canyon Dr
- 76269 Sweet Pea Way
- 76362 Honeysuckle Dr Unit 226
- 51 Ponderosa Cir
- 57 Ponderosa Cir
- 340 Bright Rock Dr
- 75840 Mclachlin Cir
- 76131 Impatiens Cir
- 356 Red River Rd
- 350 Bright Rock Dr Unit P132
- 39060 Kilimanjaro Ct
- 317 Bouquet Canyon Dr
- 181 Eagle Dance Cir
- 128 Desert Falls Dr E
- 76036 Honeysuckle Dr
- 76042 Honeysuckle Dr
- 76022 Honeysuckle Dr Unit 271
- 76014 Honeysuckle Dr
- 76050 Honeysuckle Dr
- 76058 Honeysuckle Dr
- 76064 Honeysuckle Dr
- 39880 Narcissus Way
- 39860 Narcissus Way Unit 275
- 39866 Narcissus Way
- 76072 Honeysuckle Dr
- 39856 Narcissus Way
- 39852 Narcissus Way
- 76080 Honeysuckle Dr
- 76086 Honeysuckle Dr
- 76094 Honeysuckle Dr
- 39814 Narcissus Way
- 76100 Honeysuckle Dr
- 76108 Honeysuckle Dr
- 76116 Honeysuckle Dr
