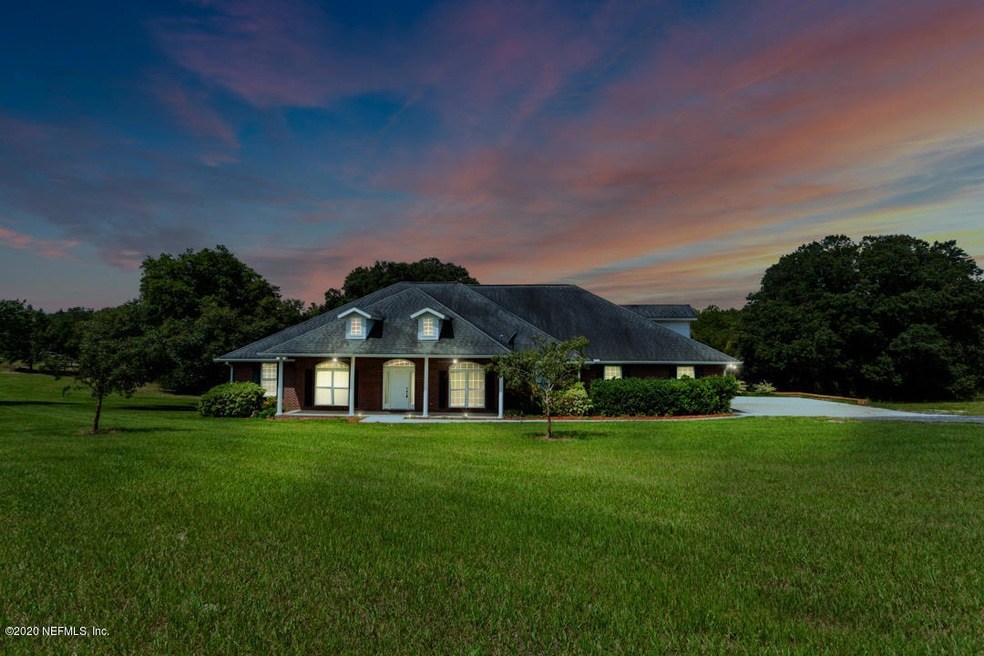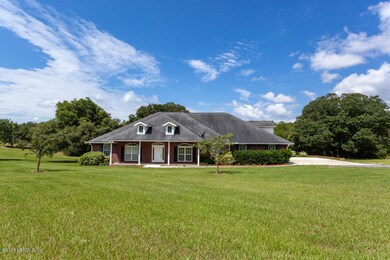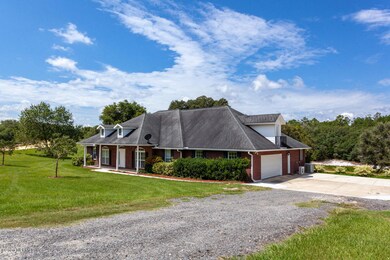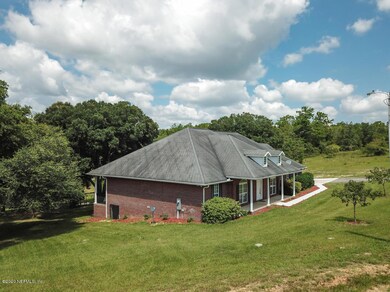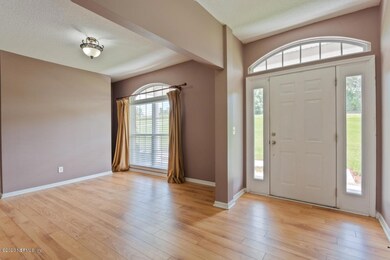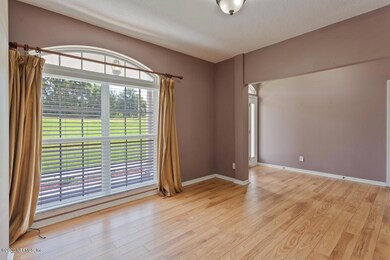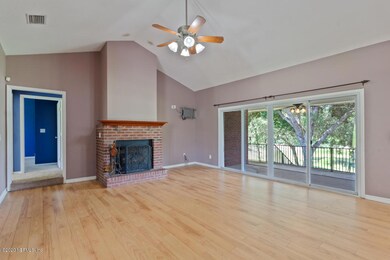
7604 Casa Grande Blvd Keystone Heights, FL 32656
Estimated Value: $425,000 - $536,000
Highlights
- Home fronts a pond
- Traditional Architecture
- Balcony
- Vaulted Ceiling
- Breakfast Area or Nook
- Front Porch
About This Home
As of November 2020Custom built brick home on 2+ acres with a pond. This home features 4 BR, 3.5 bath with bonus room upstairs. Deluxe kitchen with 5 burner gas cook top, wall ovens, food prep island with a sink, solid surface counter tops and large pantry. Gas fireplace in LR. Large laundry room with cabinets, sink and counters. Open floor plan with foyer, living room, kitchen, and dining room. Bonus space near the front door can be formal dining or office. Master suite has an over sized shower and a block window. Large jetted tub and double sinks. Large walk in closet and a door that leads to covered back porch which overlooks the pond. Third BR has full bath en suite. Bonus room upstairs has an exterior door to balcony, access to attic and mini split system. Comfortable home with plenty of room to roam! roam!
Last Agent to Sell the Property
MELISSA PELLERITO
WATSON REALTY CORP License #0635945 Listed on: 09/23/2020
Home Details
Home Type
- Single Family
Est. Annual Taxes
- $3,814
Year Built
- Built in 2007
Lot Details
- Home fronts a pond
- Dirt Road
HOA Fees
- $7 Monthly HOA Fees
Parking
- 2 Car Attached Garage
Home Design
- Traditional Architecture
- Wood Frame Construction
- Shingle Roof
Interior Spaces
- 2,816 Sq Ft Home
- 1-Story Property
- Vaulted Ceiling
- Gas Fireplace
- Entrance Foyer
Kitchen
- Breakfast Area or Nook
- Eat-In Kitchen
- Breakfast Bar
- Gas Range
- Dishwasher
- Kitchen Island
Flooring
- Carpet
- Tile
Bedrooms and Bathrooms
- 4 Bedrooms
- Split Bedroom Floorplan
- Walk-In Closet
- Bathtub With Separate Shower Stall
Laundry
- Dryer
- Washer
Eco-Friendly Details
- Energy-Efficient Windows
- Energy-Efficient Lighting
Outdoor Features
- Balcony
- Patio
- Front Porch
Schools
- Keystone Heights Elementary School
- Keystone Heights High School
Utilities
- Central Heating and Cooling System
- Well
- Electric Water Heater
- Septic Tank
Community Details
- Big Tree Lakes Association
- Big Tree Lakes Subdivision
Listing and Financial Details
- Assessor Parcel Number 14082300143744400
Ownership History
Purchase Details
Home Financials for this Owner
Home Financials are based on the most recent Mortgage that was taken out on this home.Purchase Details
Home Financials for this Owner
Home Financials are based on the most recent Mortgage that was taken out on this home.Purchase Details
Purchase Details
Similar Homes in Keystone Heights, FL
Home Values in the Area
Average Home Value in this Area
Purchase History
| Date | Buyer | Sale Price | Title Company |
|---|---|---|---|
| Daniels Denise | $319,000 | Watson Ttl Svcs Of North Fl | |
| Smith Stephen Kristopher | $288,000 | Stewart Title | |
| Potter Jerehmi L | -- | Attorney | |
| Potter Jerehmi L | $26,500 | Authorized Title & Escrow In |
Mortgage History
| Date | Status | Borrower | Loan Amount |
|---|---|---|---|
| Open | Daniels Denise | $92,100 | |
| Previous Owner | Daniels Denise | $309,430 | |
| Previous Owner | Smith Stephen Kristopher | $282,783 | |
| Previous Owner | Potter Jerehmi L | $320,000 |
Property History
| Date | Event | Price | Change | Sq Ft Price |
|---|---|---|---|---|
| 12/17/2023 12/17/23 | Off Market | $319,000 | -- | -- |
| 12/17/2023 12/17/23 | Off Market | $288,000 | -- | -- |
| 11/03/2020 11/03/20 | Sold | $319,000 | -0.3% | $113 / Sq Ft |
| 10/02/2020 10/02/20 | Pending | -- | -- | -- |
| 09/23/2020 09/23/20 | For Sale | $320,000 | +11.1% | $114 / Sq Ft |
| 02/05/2018 02/05/18 | Sold | $288,000 | -4.0% | $102 / Sq Ft |
| 01/31/2018 01/31/18 | Pending | -- | -- | -- |
| 11/09/2017 11/09/17 | For Sale | $299,900 | -- | $106 / Sq Ft |
Tax History Compared to Growth
Tax History
| Year | Tax Paid | Tax Assessment Tax Assessment Total Assessment is a certain percentage of the fair market value that is determined by local assessors to be the total taxable value of land and additions on the property. | Land | Improvement |
|---|---|---|---|---|
| 2024 | $3,814 | $277,362 | -- | -- |
| 2023 | $3,814 | $269,284 | $0 | $0 |
| 2022 | $3,588 | $261,441 | $0 | $0 |
| 2021 | $3,571 | $253,827 | $8,000 | $245,827 |
| 2020 | $3,297 | $240,416 | $0 | $0 |
| 2019 | $3,250 | $235,011 | $7,000 | $228,011 |
| 2018 | $3,783 | $245,675 | $0 | $0 |
| 2017 | $2,557 | $197,508 | $0 | $0 |
| 2016 | $2,554 | $193,446 | $0 | $0 |
| 2015 | $2,617 | $192,101 | $0 | $0 |
| 2014 | $2,552 | $190,576 | $0 | $0 |
Agents Affiliated with this Home
-
M
Seller's Agent in 2020
MELISSA PELLERITO
WATSON REALTY CORP
-
Chad Petree
C
Buyer's Agent in 2020
Chad Petree
BIG GAME REAL ESTATE, LLC
(904) 521-7072
279 Total Sales
-
S
Buyer's Agent in 2018
SUSAN FINK
WATSON REALTY CORP
Map
Source: realMLS (Northeast Florida Multiple Listing Service)
MLS Number: 1063449
APN: 14-08-23-001437-444-00
- 6013 Furman Ave
- 7244 Lehigh Dr
- 7231 Lehigh Dr
- 7233 Lehigh Dr
- 5965 Oak Leaf Rd
- 5940 Oak Leaf Rd
- 7183 Coe Dr
- 7189 Coe Dr
- 7577 Casa Grande Blvd
- 6044 Lehigh Cir
- 7596 Casa Grande Blvd
- 7588 Casa Grande Blvd
- 7592 Casa Grande Blvd
- 7692 Casa Grande Blvd
- 6083 Juilliard Ave
- 5842 Hillridge Rd
- 7218 Salem Dr
- 5825 Sequoia Rd
- 6109 Center Cir
- 7661 Kings Canyon Rd
- 7604 Casa Grande Blvd
- 7600 Casa Grande Blvd
- 6020 Furman Ave
- 6012 Furman Ave
- 7612 Casa Grande Blvd
- 7597 Casa Grande Blvd
- 7616 Casa Grande Blvd
- 6024 Furman Ave
- 5910 Sequoia Rd
- 7181 Lehigh Dr
- 5915 Sequoia Rd
- 7620 Casa Grande Blvd
- 5900 Sequoia Rd
- 7185 Lehigh Dr
- 7153-57 Lehigh Dr
- 7255/7259 Lehigh Dr
- 7306 Lehigh Dr
- 7259 Lehigh Dr
- 7187 Lehigh Dr
- 7184 Lehigh Dr
