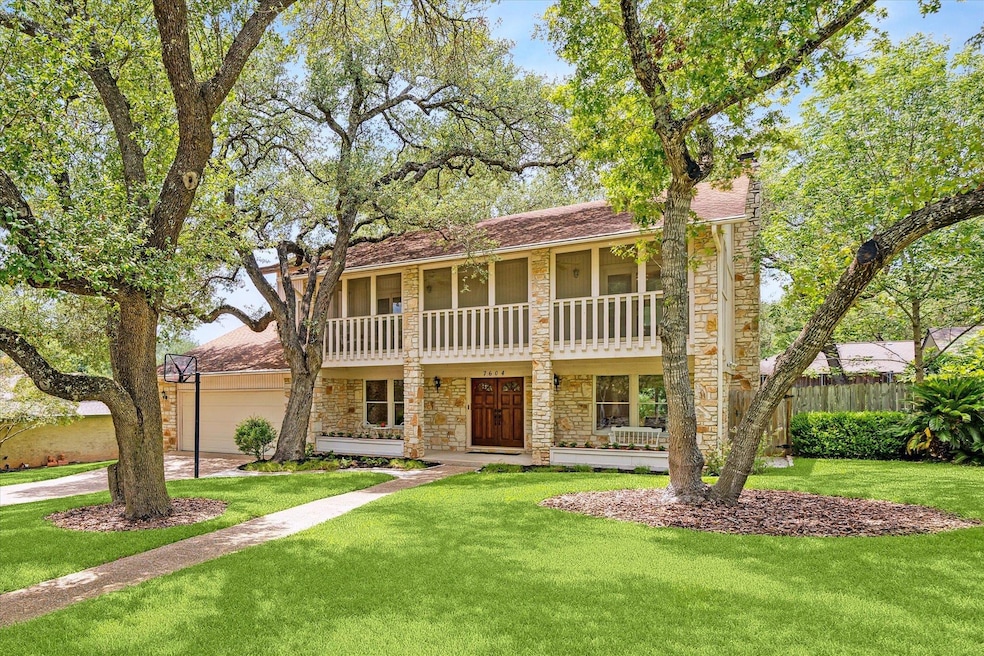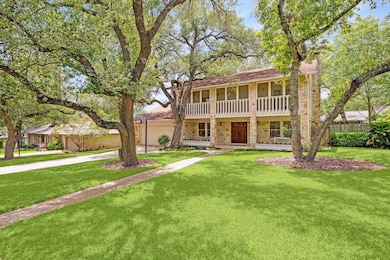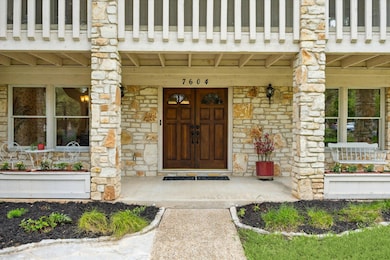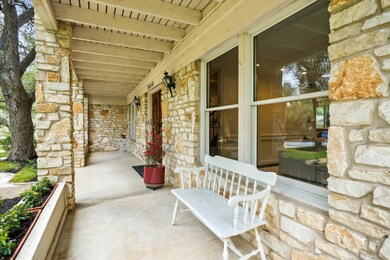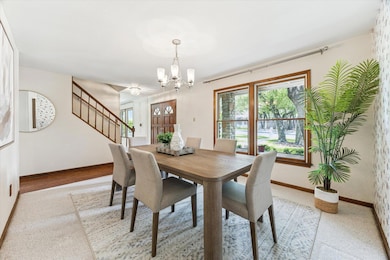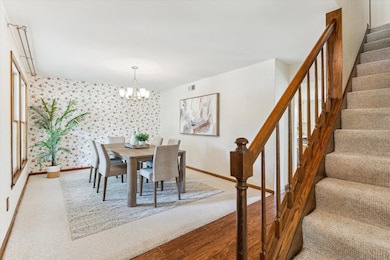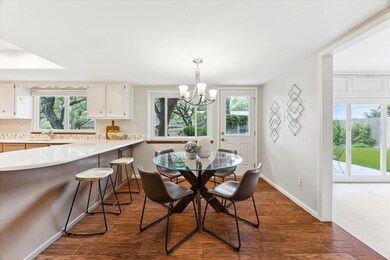
7604 Chimney Corners Austin, TX 78731
Northwest Hills NeighborhoodEstimated payment $6,742/month
Highlights
- Very Popular Property
- City Lights View
- Mature Trees
- Doss Elementary School Rated A
- Two Primary Bathrooms
- Fireplace in Bedroom
About This Home
Charming 4-Bedroom Home in Prime Northwest Hills Location – Walkable & Move-In Ready.
Located on a quiet street in Austin’s highly desirable Far West/Northwest Hills neighborhood, this 4-bed, 2.5-bath home offers generous space, natural light, and thoughtful updates—all within walking distance of Doss Elementary, Murchison Middle, Anderson High, and the Dell JCC.
The first floor features a bright living room with fireplace and recessed lighting, a dedicated home office, and a laundry room with sink and folding station. The kitchen includes granite countertops, abundant cabinet space, and a cheerful breakfast area that opens to the backyard deck and garden.
Upstairs, the spacious primary suite includes a second fireplace, walk-in closets, a beautifully updated bath with double vanity and walk-in shower, and access to a screened-in porch with swing. Three additional bedrooms and a full bath complete the second level.
Enjoy the outdoors from the covered front porch, or relax in the lush backyard featuring a private vegetable garden, rainwater collection system, and sprinkler + drip irrigation. A 2-car garage with quiet door and epoxy flooring rounds out this move-in-ready home.
Conveniently located near local shops, grocery stores, dining, parks, and with easy access to the Arboretum, Domain, and Downtown Austin.
Don’t miss this rare opportunity in one of Austin’s most established neighborhoods!
Listing Agent
Beverly Jackson, Broker Brokerage Phone: (512) 423-7019 License #0540616 Listed on: 07/19/2025
Home Details
Home Type
- Single Family
Est. Annual Taxes
- $7,447
Year Built
- Built in 1979
Lot Details
- 0.26 Acre Lot
- East Facing Home
- Wood Fence
- Drip System Landscaping
- Level Lot
- Sprinkler System
- Mature Trees
- Garden
- Back and Front Yard
Parking
- 2 Car Garage
- Lighted Parking
- Front Facing Garage
- Single Garage Door
- Garage Door Opener
- Driveway
Home Design
- Slab Foundation
- Frame Construction
- Shingle Roof
- Wood Siding
- Stone Siding
Interior Spaces
- 2,478 Sq Ft Home
- 2-Story Property
- Wired For Data
- Ceiling Fan
- Recessed Lighting
- Double Pane Windows
- Living Room with Fireplace
- 2 Fireplaces
- City Lights Views
- Stacked Washer and Dryer
Kitchen
- Breakfast Bar
- Free-Standing Gas Range
- Microwave
- Dishwasher
- Kitchen Island
- Granite Countertops
- Disposal
Flooring
- Carpet
- Tile
Bedrooms and Bathrooms
- 4 Bedrooms
- Fireplace in Bedroom
- Walk-In Closet
- Two Primary Bathrooms
- Double Vanity
- Walk-in Shower
Accessible Home Design
- Accessible Doors
Outdoor Features
- Deck
- Covered patio or porch
Schools
- Doss Elementary School
- Murchison Middle School
- Anderson High School
Utilities
- Central Heating and Cooling System
- Cooling System Powered By Gas
- Heating unit installed on the ceiling
- Heating System Uses Natural Gas
- Underground Utilities
- Natural Gas Connected
- High Speed Internet
- Cable TV Available
Community Details
- No Home Owners Association
- Green Trails Estates Resub Subdivision
Listing and Financial Details
- Assessor Parcel Number 01410311110000
- Tax Block D
Map
Home Values in the Area
Average Home Value in this Area
Tax History
| Year | Tax Paid | Tax Assessment Tax Assessment Total Assessment is a certain percentage of the fair market value that is determined by local assessors to be the total taxable value of land and additions on the property. | Land | Improvement |
|---|---|---|---|---|
| 2023 | $7,447 | $813,241 | $0 | $0 |
| 2022 | $9,134 | $739,310 | $0 | $0 |
| 2021 | $14,965 | $672,100 | $400,000 | $340,421 |
| 2020 | $13,350 | $622,400 | $400,000 | $222,400 |
| 2018 | $13,195 | $596,000 | $400,000 | $196,000 |
| 2017 | $12,688 | $568,938 | $325,000 | $243,938 |
| 2016 | $11,611 | $520,636 | $225,000 | $295,636 |
| 2015 | $8,413 | $482,311 | $225,000 | $257,311 |
| 2014 | $8,413 | $456,734 | $225,000 | $231,734 |
Property History
| Date | Event | Price | Change | Sq Ft Price |
|---|---|---|---|---|
| 07/19/2025 07/19/25 | For Sale | $1,105,000 | -- | $446 / Sq Ft |
Purchase History
| Date | Type | Sale Price | Title Company |
|---|---|---|---|
| Warranty Deed | -- | None Available | |
| Warranty Deed | -- | -- |
Mortgage History
| Date | Status | Loan Amount | Loan Type |
|---|---|---|---|
| Open | $212,500 | Credit Line Revolving | |
| Previous Owner | $170,000 | Credit Line Revolving | |
| Previous Owner | $160,000 | No Value Available | |
| Closed | $0 | Seller Take Back |
Similar Homes in Austin, TX
Source: Unlock MLS (Austin Board of REALTORS®)
MLS Number: 6714816
APN: 138911
- 7503 Stonecliff Cir
- 4000 Greystone Dr
- 4001 Greystone Dr
- 7603 Rustling Cove
- 7907 Tealwood Trail
- 7201 Chimney Corners
- 7158 Chimney Corners Unit 7204
- 7162 Chimney Corners Unit 7204
- 8102 Baywood Dr Unit A
- 3702 Terrina St Unit L12
- 3840 Far Blvd W Unit 213
- 3840 Far Blvd W Unit 221
- 3840 Far Blvd W Unit 215
- 3840 Far Blvd W Unit 101
- 4104 Honeycomb Rock Cir
- 8142 Ceberry Dr Unit B
- 3501 Greystone Dr
- 7905 Havenwood Dr
- 7406 Shadow Hill Dr Unit 103
- 8101 Ceberry Dr
- 7911 Cavalry Ct
- 4007 Edgerock Dr
- 3524 Greystone Dr
- 3980 Far Blvd W
- 7201 Hart Ln
- 3619 Summit Bend Unit A
- 8102 Sonnet Ave Unit 101
- 7201 Wood Hollow Dr
- 8109 Ceberry Dr Unit B
- 7122 Wood Hollow Dr Unit 41
- 7122 Wood Hollow Dr Unit 102
- 3507 Westchester Ave Unit A
- 8138 Forest Mesa Dr
- 8114 Sonnet Ave Unit 102
- 4411 Spicewood Springs Rd
- 7305 W Rim Dr
- 6910 Hart Ln Unit 209
- 6905 Thorncliffe Dr Unit B
- 8226 Summer Side Dr
- 3326 Foster Ln
