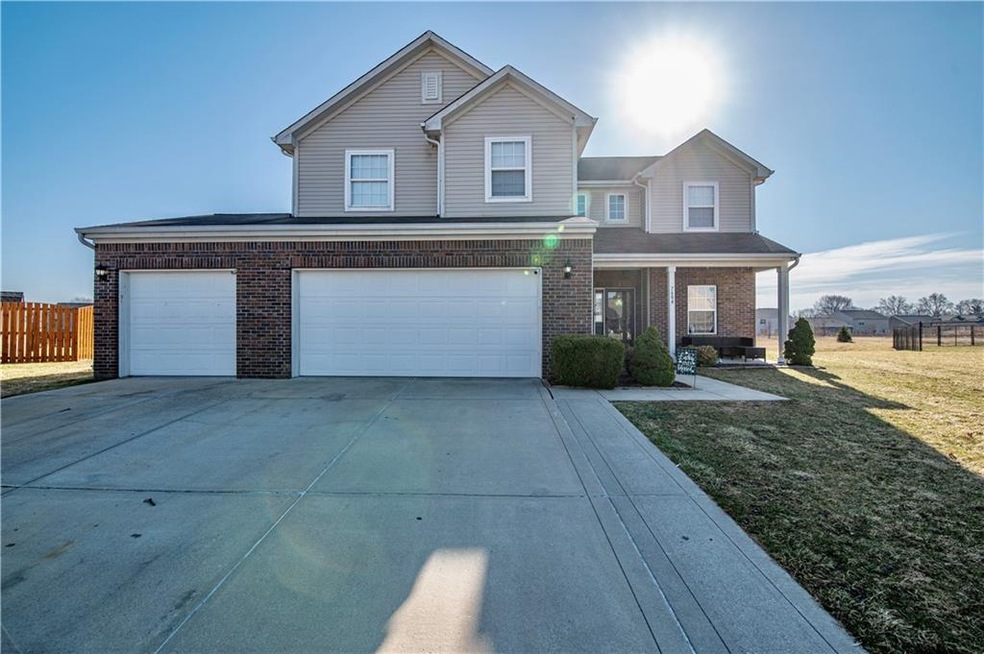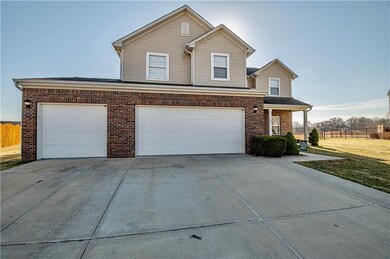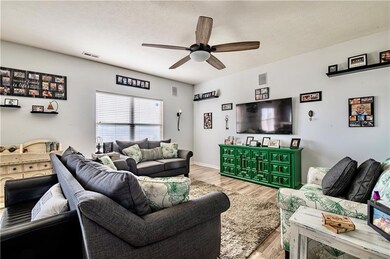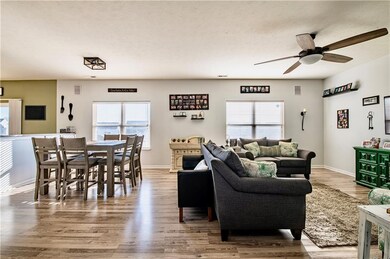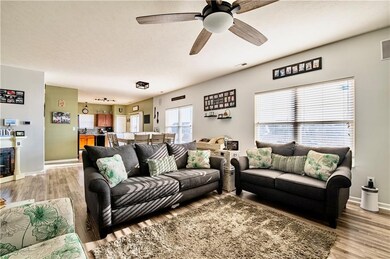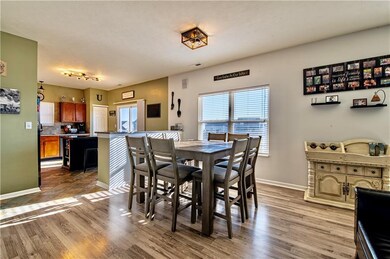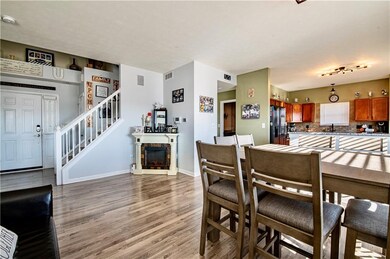
About This Home
As of May 2022Welcome home to your spacious 4 bed 2.5 bath home in Camby! Immediately you will be greeted by french doors that lead to a quaint study/office area. This home is an entertainer's paradise featuring a wide open concept on the lower level, coupled with grand vaulted ceilings, and a brand new kitchen - remodeled at the end of 2021. This immaculate kitchen features granite countertops, rev a shelf drawers, and all brand new appliances. Upstairs you will not only find four bedrooms, but a loft large enough for a sectional! Enter into your spacious owner's retreat that features a vaulted ceiling, soaking tub, and his and hers closets! Did I mention there is a 3 car garage? This home has extensive amounts of space that leave nothing to be desired!
Last Agent to Sell the Property
Rachel Patterson
F.C. Tucker Company Listed on: 03/18/2022

Last Buyer's Agent
Guadalupe Ortiz
CENTURY 21 Scheetz

Home Details
Home Type
Single Family
Est. Annual Taxes
$3,502
Year Built
2012
Lot Details
0
HOA Fees
$32 per month
Parking
3
Listing Details
- Property Sub Type: Single Family Residence
- Architectural Style: TraditonalAmerican
- Property Type: Residential
- New Construction: No
- Tax Year: 2020
- Year Built: 2012
- Building Area Total: 2428
- Garage Y N: Yes
- Lot Size Acres: 0.25
- Subdivision Name: CAMBY WOODS
- Inspection Warranties: Not Applicable
- Transaction Type: Sale
- Open House Count: 0
- Open House Public Count: 0
- Special Features: None
Interior Features
- Basement: No
- Appliances: Dishwasher, Disposal, Microwave, Electric Oven, Refrigerator, MicroHood
- Levels: Two
- Full Bathrooms: 2
- Half Bathrooms: 1
- Total Bathrooms: 3
- Total Bedrooms: 4
- Fireplace Features: None
- Interior Amenities: Attic Access, Cathedral Ceiling(s), Walk-in Closet(s), Windows Thermal, Windows Vinyl
- Other Equipment: Smoke Detector, Surround Sound
- Areas Interior: Foyer Small,Living Room - 2 Story,Laundry Room Main Level
- Eating Area: Dining Combo/Living Room
- Basement Full Bathrooms: 0
- Main Level Full Bathrooms: 0
- Sq Ft Main Upper: 2428
- Main Level Sq Ft: 1066
- Basement Half Bathrooms: 0
- Main Half Bathrooms: 1
- Master Bedroom Description: Closet Walk in,Shower Stall Full,Sinks Double,Suite,Tub Garden
- Kitchen Features: Breakfast Bar,Center Island,Pantry
- Below Grade Sq Ft: 0
- Upper Level Sq Ft: 1362
Exterior Features
- Construction Materials: Brick, Vinyl Siding
- Disclosures: Not Applicable
- Exterior Features: Driveway Concrete
- Foundation Details: Slab
- List Price: 265000
- Association Maintained Building Exterior: 0
- Porch: Deck Main Level,Covered Porch
Garage/Parking
- Garage Spaces: 3
- Fuel: Electric
- Garage Parking Description: Attached
- Garage Parking Other: Finished Garage
Utilities
- Sewer: Sewer Connected
- Cooling: Central Air, Ceiling Fan(s)
- Heating: Heat Pump
- Water Source: Public
- Solid Waste: 0
- Utility Options: Cable Available,High Speed Internet Avail
- Water Heater: Electric
Condo/Co-op/Association
- Association Fee: 380
- Association Fee Frequency: Annually
- Management Company Name: Gemini Management Inc
- Management Company Phone: 317-293-0332
- H O A Disclosures: Covenants & Restrictions
Fee Information
- Association Fee Includes: Entrance Common, Maintenance, Management
Lot Info
- Property Attached Yn: No
- Parcel Number: 491310105011000200
- Acres: 1/4-1/2 Acre
- Lot Information: Cul-De-Sac,Sidewalks
- Lot Number: 35
- Lot Size: 68x113
Green Features
- Green Certification Y N: 0
Tax Info
- Tax Annual Amount: 2256
- Semi Annual Property Tax Amt: 1128
- Tax Exemption: HomesteadTaxExemption
MLS Schools
- School District: Decatur Township
Ownership History
Purchase Details
Home Financials for this Owner
Home Financials are based on the most recent Mortgage that was taken out on this home.Purchase Details
Home Financials for this Owner
Home Financials are based on the most recent Mortgage that was taken out on this home.Purchase Details
Home Financials for this Owner
Home Financials are based on the most recent Mortgage that was taken out on this home.Purchase Details
Home Financials for this Owner
Home Financials are based on the most recent Mortgage that was taken out on this home.Similar Homes in the area
Home Values in the Area
Average Home Value in this Area
Purchase History
| Date | Type | Sale Price | Title Company |
|---|---|---|---|
| Warranty Deed | -- | New Title Company Name | |
| Warranty Deed | $291,000 | New Title Company Name | |
| Warranty Deed | -- | Chicago Title Company Llc | |
| Corporate Deed | -- | None Available |
Mortgage History
| Date | Status | Loan Amount | Loan Type |
|---|---|---|---|
| Open | $260,000 | New Conventional | |
| Closed | $260,000 | New Conventional | |
| Previous Owner | $152,957 | FHA | |
| Previous Owner | $151,980 | VA | |
| Previous Owner | $0 | Credit Line Revolving |
Property History
| Date | Event | Price | Change | Sq Ft Price |
|---|---|---|---|---|
| 07/15/2025 07/15/25 | Price Changed | $339,900 | -2.9% | $140 / Sq Ft |
| 06/05/2025 06/05/25 | Price Changed | $349,900 | -1.4% | $144 / Sq Ft |
| 05/29/2025 05/29/25 | For Sale | $355,000 | +22.0% | $146 / Sq Ft |
| 05/02/2022 05/02/22 | Sold | $291,000 | +9.8% | $120 / Sq Ft |
| 03/21/2022 03/21/22 | Pending | -- | -- | -- |
| 03/18/2022 03/18/22 | For Sale | $265,000 | +70.1% | $109 / Sq Ft |
| 04/13/2016 04/13/16 | Sold | $155,780 | -1.3% | $64 / Sq Ft |
| 01/25/2016 01/25/16 | Pending | -- | -- | -- |
| 01/19/2016 01/19/16 | For Sale | $157,900 | -- | $65 / Sq Ft |
Tax History Compared to Growth
Tax History
| Year | Tax Paid | Tax Assessment Tax Assessment Total Assessment is a certain percentage of the fair market value that is determined by local assessors to be the total taxable value of land and additions on the property. | Land | Improvement |
|---|---|---|---|---|
| 2024 | $3,502 | $318,800 | $37,500 | $281,300 |
| 2023 | $3,502 | $303,800 | $37,500 | $266,300 |
| 2022 | $2,912 | $247,500 | $37,500 | $210,000 |
| 2021 | $2,728 | $230,900 | $37,500 | $193,400 |
| 2020 | $2,255 | $198,300 | $23,100 | $175,200 |
| 2019 | $2,071 | $173,300 | $23,100 | $150,200 |
| 2018 | $1,840 | $155,700 | $23,100 | $132,600 |
| 2017 | $1,756 | $147,700 | $23,100 | $124,600 |
| 2016 | $1,404 | $145,800 | $23,100 | $122,700 |
| 2014 | $1,314 | $139,400 | $23,100 | $116,300 |
| 2013 | $1,235 | $139,400 | $23,100 | $116,300 |
Agents Affiliated with this Home
-
Guadalupe Ortiz

Seller's Agent in 2025
Guadalupe Ortiz
CENTURY 21 Scheetz
(812) 343-9793
1 in this area
49 Total Sales
-
R
Seller's Agent in 2022
Rachel Patterson
F.C. Tucker Company
-
I
Seller's Agent in 2016
Ira Wolff
United Real Estate Indpls
-
Marian McCanless

Seller Co-Listing Agent in 2016
Marian McCanless
F.C. Tucker Company
(317) 414-6532
74 Total Sales
-
C
Buyer's Agent in 2016
Cheryl Sizemore
RE/MAX
Map
Source: MIBOR Broker Listing Cooperative®
MLS Number: 21843795
APN: 49-13-10-105-011.000-200
- 6926 Trey Dr
- 7108 Parkstay Ct
- 7414 Mendenhall Rd
- 5521 Mendenhall Rd
- 6975 Milhouse Rd
- 7118 Milhouse Rd
- 6912 Rawlings Ln
- 6812 Rawlings Ln
- 6736 Rawlings Ln
- 6712 Rawlings Ln
- 6818 Rawlings Ln
- 6737 Rawlings Ln
- 6105 Card Blvd
- 6830 Rawlings Ln
- 7540 S Mooresville Rd
- 5745 Kentucky Ave
- 5852 Long Ridge Place
- 6350 Emerald Springs Dr
- 6315 Emerald Field Way
- 6636 Sulgrove Place
