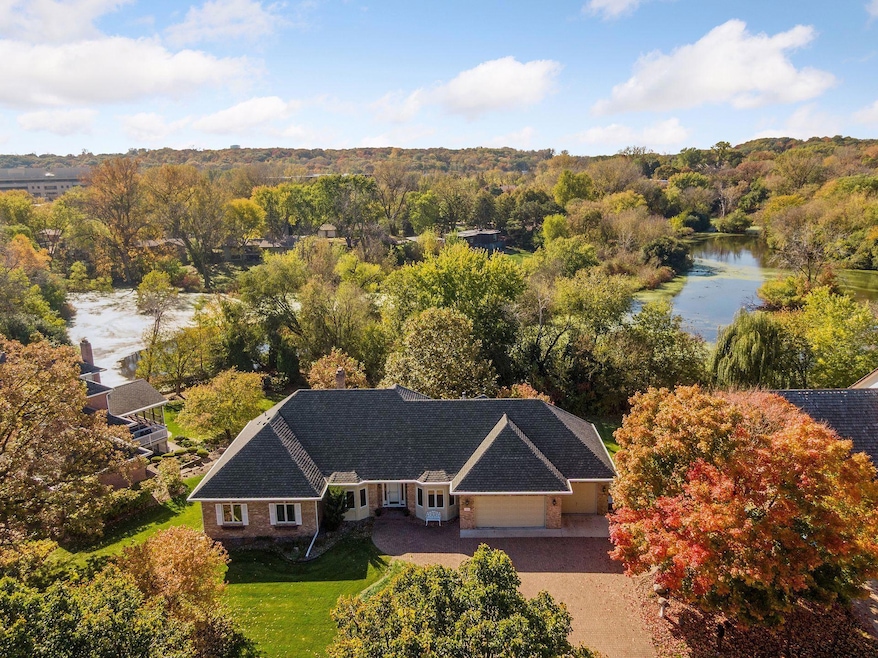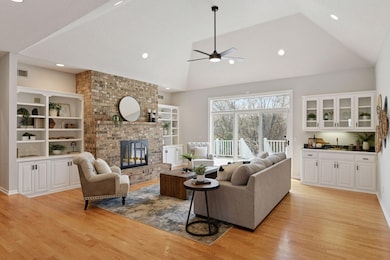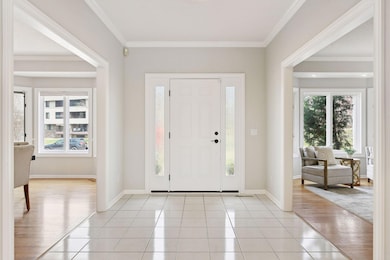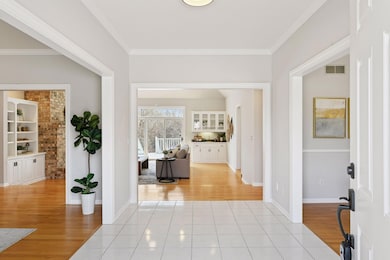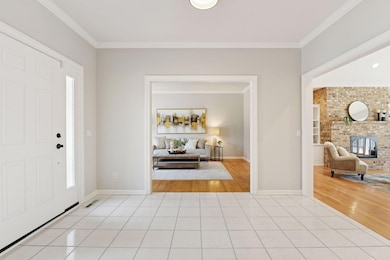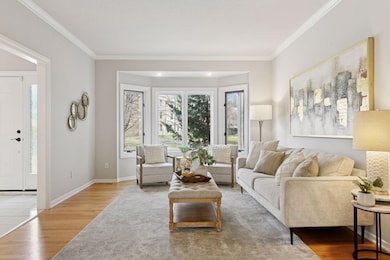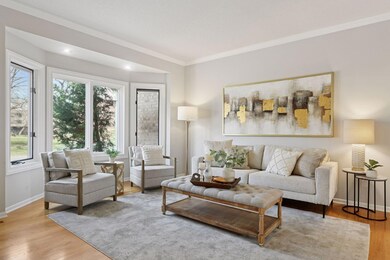7604 Delaney Blvd Edina, MN 55439
Dewey Hill NeighborhoodEstimated payment $7,072/month
Highlights
- Home fronts a pond
- Family Room with Fireplace
- No HOA
- Creek Valley Elementary School Rated A
- Mud Room
- Game Room
About This Home
Discover this stunning Edina rambler, perfectly situated on a scenic pond with breathtaking views. A true entertainer’s dream, this custom home has been beautifully updated with modern finishes, including newer stainless steel appliances, granite countertops, a refreshed primary bath, and refinished hardwood floors—all designed for effortless main-level living. The spacious, updated kitchen opens to a sprawling Trex deck overlooking the serene pond, perfect for indoor-outdoor living. The main level features three generous bedrooms and a large office, providing ample space for work and relaxation. The lower level is a standout, boasting a full bar with a charming old-fashioned details, a complete second kitchen, and an tuck under garage with adjacent spacious storage room ideal for sport court or golf simulator.
With impeccable design and a commanding presence, this home offers both luxury and comfort in the sought-after Edina School District. Don’t miss this exceptional opportunity!
Home Details
Home Type
- Single Family
Est. Annual Taxes
- $15,298
Year Built
- Built in 1991
Lot Details
- 0.41 Acre Lot
- Lot Dimensions are 121x160x92x130
- Home fronts a pond
- Many Trees
Parking
- 4 Car Attached Garage
- Insulated Garage
- Garage Door Opener
- Driveway
Home Design
- Pitched Roof
Interior Spaces
- 1-Story Property
- Wet Bar
- Gas Fireplace
- Mud Room
- Family Room with Fireplace
- 2 Fireplaces
- Living Room with Fireplace
- Dining Room
- Game Room
- Storage Room
Kitchen
- Double Oven
- Cooktop
- Microwave
- Dishwasher
Bedrooms and Bathrooms
- 5 Bedrooms
Laundry
- Dryer
- Washer
Finished Basement
- Walk-Out Basement
- Basement Fills Entire Space Under The House
- Sump Pump
- Drain
- Natural lighting in basement
Utilities
- Forced Air Heating and Cooling System
- 200+ Amp Service
- Water Softener is Owned
Community Details
- No Home Owners Association
- Smisek Add Subdivision
Listing and Financial Details
- Assessor Parcel Number 0811621430059
Map
Home Values in the Area
Average Home Value in this Area
Tax History
| Year | Tax Paid | Tax Assessment Tax Assessment Total Assessment is a certain percentage of the fair market value that is determined by local assessors to be the total taxable value of land and additions on the property. | Land | Improvement |
|---|---|---|---|---|
| 2024 | $15,298 | $1,095,400 | $392,500 | $702,900 |
| 2023 | $13,796 | $1,040,200 | $390,000 | $650,200 |
| 2022 | $12,047 | $972,600 | $360,000 | $612,600 |
| 2021 | $11,687 | $863,400 | $277,500 | $585,900 |
| 2020 | $11,747 | $838,400 | $252,500 | $585,900 |
| 2019 | $9,805 | $828,500 | $250,000 | $578,500 |
| 2018 | $9,388 | $706,800 | $247,200 | $459,600 |
| 2017 | $9,579 | $666,000 | $240,000 | $426,000 |
| 2016 | $9,733 | $666,000 | $240,000 | $426,000 |
| 2015 | $9,519 | $676,000 | $250,000 | $426,000 |
| 2014 | -- | $640,200 | $313,400 | $326,800 |
Property History
| Date | Event | Price | List to Sale | Price per Sq Ft |
|---|---|---|---|---|
| 09/19/2025 09/19/25 | For Sale | $1,099,900 | -- | $199 / Sq Ft |
Purchase History
| Date | Type | Sale Price | Title Company |
|---|---|---|---|
| Trustee Deed | $860,000 | Entitle Inc | |
| Interfamily Deed Transfer | -- | None Available |
Mortgage History
| Date | Status | Loan Amount | Loan Type |
|---|---|---|---|
| Open | $86,000 | Credit Line Revolving | |
| Open | $688,000 | Adjustable Rate Mortgage/ARM |
Source: NorthstarMLS
MLS Number: 6791689
APN: 08-116-21-43-0059
- 7500 Cahill Rd Unit 207C
- 7500 Cahill Rd Unit 308C
- 7500 Cahill Rd Unit 109C
- 7520 Cahill Rd Unit 203A
- 7709 Pondwood Dr
- 7510 Cahill Rd Unit 211B
- 7510 Cahill Rd Unit 119B
- 7510 Cahill Rd Unit 214B
- 7430 Cahill Rd
- 7406 Cahill Rd
- 5601 Dewey Hill Rd Unit 211
- 5501 Dewey Hill Rd Unit 330
- 5501 Dewey Hill Rd Unit 326
- 7720 Shaughnessy Rd
- TBD 78th St
- 7653 Woodview Ct
- 7250 Lewis Ridge Pkwy Unit 102
- 7250 Lewis Ridge Pkwy Unit 107
- 7702 Tanglewood Ct
- 8075 Kentucky Cir
- 7700 Cahill Rd
- 7406 Cahill Rd
- 5800 American Blvd W
- 5400 W 70th St
- 8101 Normandale Lake Blvd
- 5601 W American Blvd
- 4910-4940 W 77th St Unit 302
- 4911 W 77th St
- 6901 W 84th St
- 4660 77th St W
- 5233-5277 W 82nd St
- 5100 W 82nd St
- 4620 W 77th St
- 8301 Stanley Rd
- 8213 Quinn Rd
- 4480 Parklawn Ave
- 8509 Stanley Ave S
- 4575 W 80th Street Cir Unit 217
- 7021 Mccauley Trail S
- 7303 Glouchester Dr
