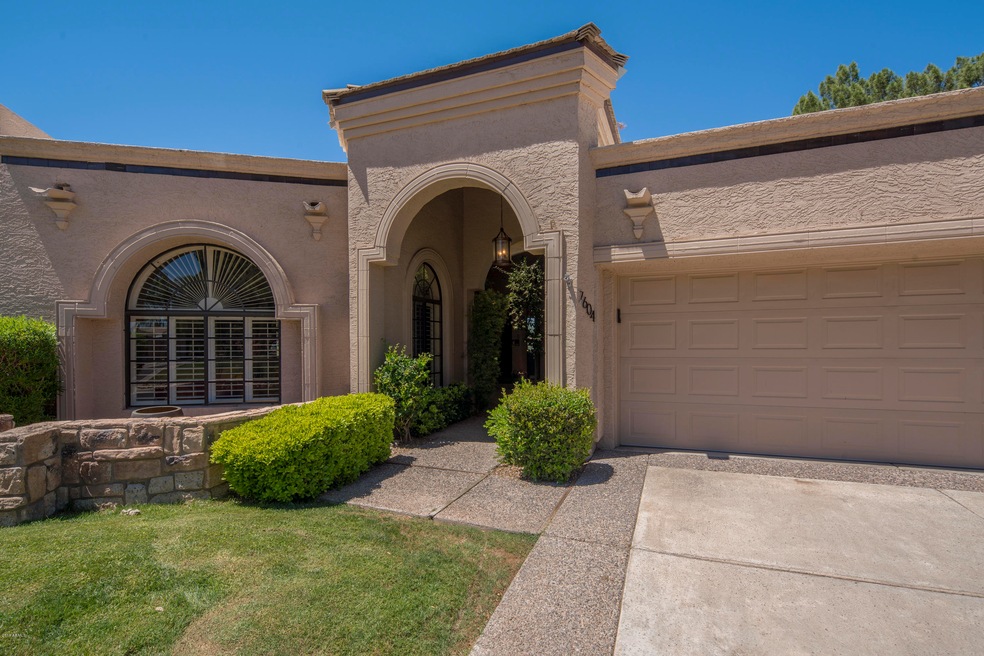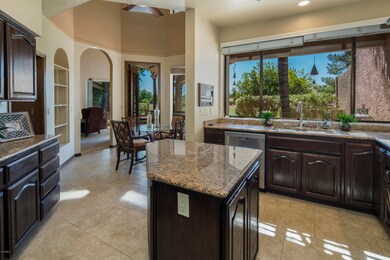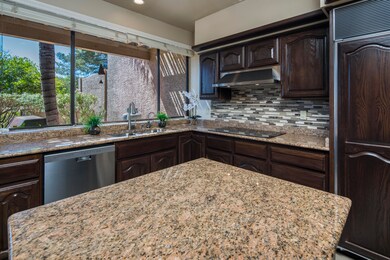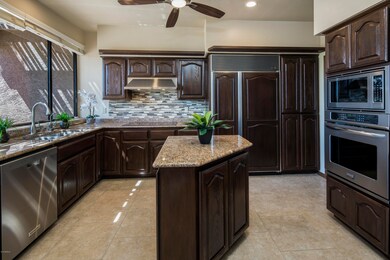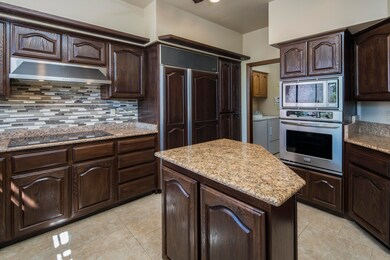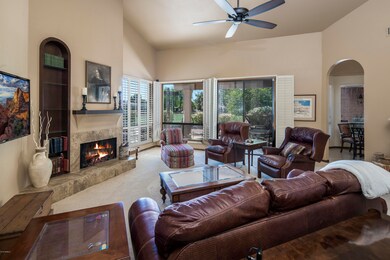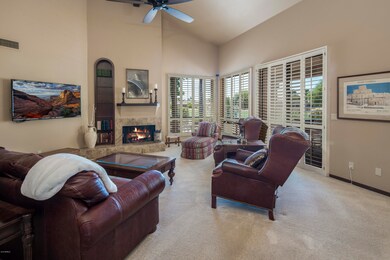
7604 E Clinton St Scottsdale, AZ 85260
Estimated Value: $935,000 - $988,000
Highlights
- On Golf Course
- Heated Spa
- Vaulted Ceiling
- Sequoya Elementary School Rated A
- Gated Community
- Hydromassage or Jetted Bathtub
About This Home
As of July 2018An incredible combination of Country Club lifestyle, golf course views and privacy. Situated in the coveted gated community of Scottsdale Country Club Village, this single-story home boasts a spacious 2,243 sf open floor plan, 2 bedrooms + den/office featuring a wet bar, 3 baths and soaring 12 foot ceilings. Kitchen features granite countertops, convenient island, built-in microwave/ oven, Sub Zero fridge, stainless steel appliances and formal dining room for easy entertaining. Master suite has access to private fenced patio area and bath includes double sinks, jetted tub and large walk-in closet. Outdoor amenities abound with updated backyard spa, tropical lemon and orange trees, stunning patio views of Starfire Golf Course and access to a sparkling community pool and spa. Low HOA fees, a garage and location, location, location.
Last Agent to Sell the Property
The Noble Agency License #SA665164000 Listed on: 05/05/2018
Home Details
Home Type
- Single Family
Est. Annual Taxes
- $2,714
Year Built
- Built in 1985
Lot Details
- 6,072 Sq Ft Lot
- On Golf Course
- Desert faces the back of the property
- Front and Back Yard Sprinklers
- Sprinklers on Timer
- Grass Covered Lot
Parking
- 2 Car Direct Access Garage
Home Design
- Wood Frame Construction
- Tile Roof
- Stucco
Interior Spaces
- 2,243 Sq Ft Home
- 1-Story Property
- Wet Bar
- Vaulted Ceiling
- Skylights
- Living Room with Fireplace
Kitchen
- Eat-In Kitchen
- Breakfast Bar
- Built-In Microwave
- Dishwasher
- Kitchen Island
- Granite Countertops
Flooring
- Carpet
- Tile
Bedrooms and Bathrooms
- 2 Bedrooms
- Walk-In Closet
- Primary Bathroom is a Full Bathroom
- 3 Bathrooms
- Dual Vanity Sinks in Primary Bathroom
- Hydromassage or Jetted Bathtub
- Bathtub With Separate Shower Stall
Laundry
- Laundry in unit
- Dryer
- Washer
Accessible Home Design
- Grab Bar In Bathroom
- No Interior Steps
Pool
- Heated Spa
- Heated Pool
Outdoor Features
- Covered patio or porch
Schools
- Cochise Elementary School
- Cocopah Middle School
- Chaparral High School
Utilities
- Refrigerated Cooling System
- Heating Available
- High Speed Internet
- Cable TV Available
Listing and Financial Details
- Tax Lot 12
- Assessor Parcel Number 175-31-082
Community Details
Overview
- Property has a Home Owners Association
- Aam Association, Phone Number (602) 957-9191
- Scottsdale Country Club Village Subdivision
Recreation
- Golf Course Community
- Heated Community Pool
- Community Spa
Security
- Gated Community
Ownership History
Purchase Details
Purchase Details
Home Financials for this Owner
Home Financials are based on the most recent Mortgage that was taken out on this home.Purchase Details
Purchase Details
Purchase Details
Purchase Details
Similar Homes in Scottsdale, AZ
Home Values in the Area
Average Home Value in this Area
Purchase History
| Date | Buyer | Sale Price | Title Company |
|---|---|---|---|
| Doll Mary Jane | -- | None Available | |
| Doll Mary Jane | -- | First Arizona Title Agency L | |
| Doll Mary Jane | $505,500 | First Arizona Title Agency L | |
| Navarro Anne W | -- | None Available | |
| John A Wilson Revocable Trust | -- | None Available | |
| Wilson John A | -- | -- |
Property History
| Date | Event | Price | Change | Sq Ft Price |
|---|---|---|---|---|
| 07/30/2018 07/30/18 | Sold | $510,000 | -1.9% | $227 / Sq Ft |
| 06/28/2018 06/28/18 | Pending | -- | -- | -- |
| 06/12/2018 06/12/18 | For Sale | $520,000 | 0.0% | $232 / Sq Ft |
| 06/12/2018 06/12/18 | Price Changed | $520,000 | -8.0% | $232 / Sq Ft |
| 06/01/2018 06/01/18 | Pending | -- | -- | -- |
| 05/05/2018 05/05/18 | For Sale | $565,000 | -- | $252 / Sq Ft |
Tax History Compared to Growth
Tax History
| Year | Tax Paid | Tax Assessment Tax Assessment Total Assessment is a certain percentage of the fair market value that is determined by local assessors to be the total taxable value of land and additions on the property. | Land | Improvement |
|---|---|---|---|---|
| 2025 | $3,034 | $53,179 | -- | -- |
| 2024 | $2,967 | $50,647 | -- | -- |
| 2023 | $2,967 | $68,080 | $13,610 | $54,470 |
| 2022 | $2,824 | $53,280 | $10,650 | $42,630 |
| 2021 | $3,064 | $52,980 | $10,590 | $42,390 |
| 2020 | $3,037 | $51,100 | $10,220 | $40,880 |
| 2019 | $2,944 | $49,900 | $9,980 | $39,920 |
| 2018 | $3,786 | $45,530 | $9,100 | $36,430 |
| 2017 | $2,714 | $44,380 | $8,870 | $35,510 |
| 2016 | $2,660 | $43,580 | $8,710 | $34,870 |
| 2015 | $2,556 | $46,470 | $9,290 | $37,180 |
Agents Affiliated with this Home
-
Carly Tatum

Seller's Agent in 2018
Carly Tatum
The Noble Agency
(480) 452-3917
21 Total Sales
-
Tracy Fitzgerald

Seller Co-Listing Agent in 2018
Tracy Fitzgerald
The Noble Agency
71 Total Sales
-
Mary Moore
M
Buyer's Agent in 2018
Mary Moore
HomeSmart
(480) 227-9449
22 Total Sales
Map
Source: Arizona Regional Multiple Listing Service (ARMLS)
MLS Number: 5762123
APN: 175-31-082
- 10796 N 78th St
- 10829 N Miller Rd
- 10421 N 77th Place
- 11116 N 78th St
- 11000 N 77th Place Unit 2042
- 11000 N 77th Place Unit 1072
- 7530 E North Ln
- 10532 N 79th St
- 10757 N 74th St Unit 1016
- 11212 N Miller Rd
- 10601 N Hayden Rd Unit 108-C
- 8036 E Mercer Ln
- 11021 N 74th St
- 10100 N 78th Place
- 7424 E Desert Cove Ave
- 10125 N 78th Place
- 10410 N 74th Place
- 11020 N 74th St
- 10040 N 78th Place
- 11215 N 74th St
- 7604 E Clinton St
- 7634 E Clinton St
- 7607 E Clinton St
- 7664 E Clinton St
- 7617 E Clinton St
- 7627 E Clinton St
- 7694 E Clinton St
- 7637 E Clinton St
- 7647 E Clinton St
- 7708 E Clinton St
- 7716 E Clinton St
- 11010 N 77th St
- 7724 E Clinton St
- 7732 E Clinton St
- 7740 E Clinton St
- 11020 N 77th St
- 7748 E Clinton St
- 11015 N 77th St
- 10807 N Sundown Dr
- 11030 N 77th St
