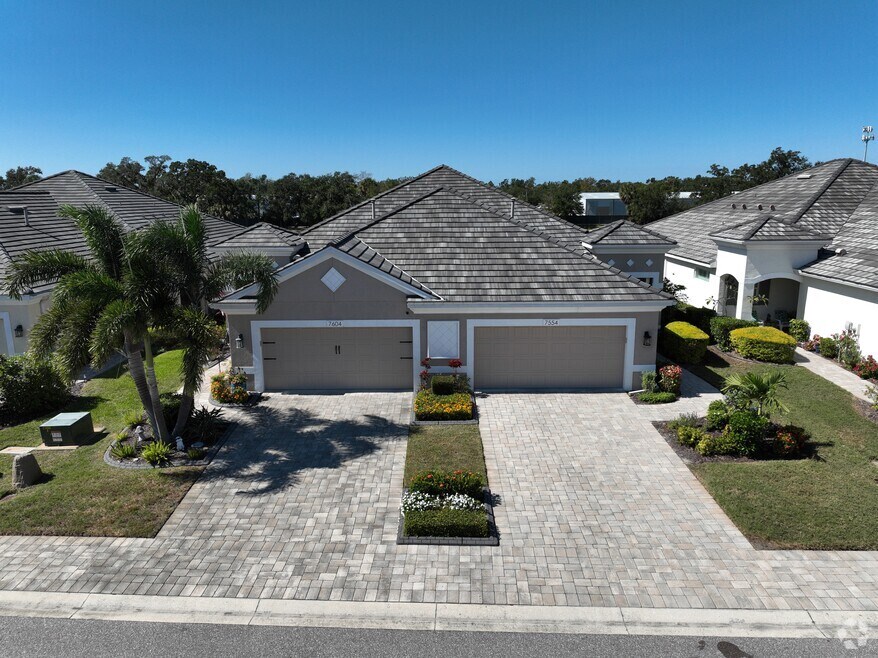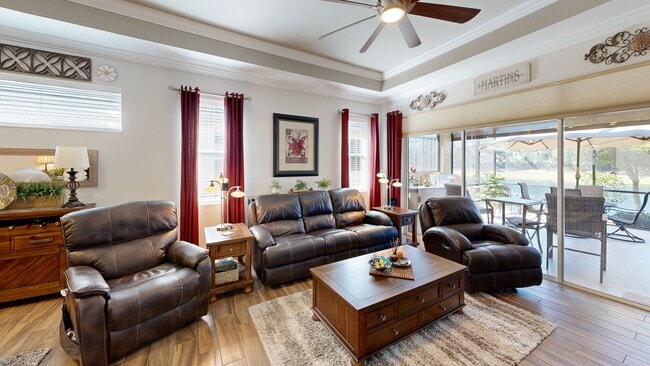
7604 Registrar Way Sarasota, FL 34243
Estimated payment $3,046/month
Highlights
- Gated Community
- Open Floorplan
- Outdoor Kitchen
- Pond View
- Clubhouse
- High Ceiling
About This Home
Under contract-accepting backup offers. Beautifully upgraded villa located in a gated, maintenance-free Sarasota community. A brand-new Trane AC system installed in July 2025, complete with a programmable WiFi thermostat, provides excellent efficiency and year-round comfort. Freshly updated landscaping surrounds the property, enhancing curb appeal and creating a welcoming entry. Inside, the open floor plan features a spacious living area that flows seamlessly into the upgraded kitchen. Highlights include pristine quartz countertops, an extended island for additional workspace, thoughtfully upgraded cabinetry, under-cabinet lighting, crown molding, modern ceiling fans, and updated blinds. The kitchen opens directly to the living area, making it an ideal layout for entertaining or everyday comfort. A versatile den/office sits off the main living space, perfect for remote work, hobbies, or a quiet retreat. The primary suite offers a walk-in closet and a fully upgraded bathroom featuring granite countertops, split vanities, and a walk-in shower. The guest bedroom and bathroom are also generously sized and refreshed with modern finishes and a walk-in shower. The extended rear lanai is designed for enjoying Florida living with upgraded 20/20 mesh screening, a durable polysparatic-coated floor, additional paver patio space, and an electric roll-down screen for convenience. A Paradise Grills outdoor kitchen with hot and cold mixers adds to the outdoor living experience. Both the front and rear lanais include upgraded screen systems for a comfortable, pest-free environment. For storm protection, the home features brand-new lightweight ClearTek corrugated hurricane shutters for all windows. Lightweight Cleartek shutters on the windows provide added peace of mind. The serene backyard offers freshly updated landscaping and a tranquil pond view—ideal for relaxing mornings or quiet evenings. The community is pet-friendly, all-ages, and includes a pool, clubhouse, and dog park with no CDD fees. Conveniently located near SRQ Airport, University Town Center, shopping, dining, and the world-famous beaches of Siesta Key and Anna Maria Island. This villa is move-in ready and offers an exceptional blend of upgrades, comfort, and location. Schedule your showing today.
Listing Agent
WAGNER REALTY Brokerage Phone: 941-727-2800 License #3451368 Listed on: 09/29/2025

Property Details
Home Type
- Multi-Family
Est. Annual Taxes
- $2,768
Year Built
- Built in 2018
Lot Details
- 4,386 Sq Ft Lot
- East Facing Home
- Garden
HOA Fees
- $317 Monthly HOA Fees
Parking
- 2 Car Attached Garage
- Driveway
Home Design
- Villa
- Property Attached
- Slab Foundation
- Tile Roof
- Concrete Siding
- Block Exterior
- Stucco
Interior Spaces
- 1,579 Sq Ft Home
- 1-Story Property
- Open Floorplan
- Crown Molding
- High Ceiling
- Ceiling Fan
- Shade Shutters
- Sliding Doors
- Combination Dining and Living Room
- Home Office
- Pond Views
Kitchen
- Eat-In Kitchen
- Range
- Microwave
- Dishwasher
- Cooking Island
- Stone Countertops
- Disposal
Flooring
- Carpet
- Ceramic Tile
Bedrooms and Bathrooms
- 2 Bedrooms
- Split Bedroom Floorplan
- En-Suite Bathroom
- Walk-In Closet
- 2 Full Bathrooms
- Split Vanities
- Shower Only
Laundry
- Laundry Room
- Dryer
- Washer
Home Security
- Home Security System
- Hurricane or Storm Shutters
- Fire and Smoke Detector
Eco-Friendly Details
- Reclaimed Water Irrigation System
Outdoor Features
- Enclosed Patio or Porch
- Outdoor Kitchen
Utilities
- Central Air
- Heating Available
- Natural Gas Connected
- Electric Water Heater
- Cable TV Available
Listing and Financial Details
- Visit Down Payment Resource Website
- Tax Lot 17
- Assessor Parcel Number 1965802859
Community Details
Overview
- Association fees include cable TV, pool, escrow reserves fund, internet, maintenance structure, ground maintenance, management, pest control
- Brittany Polston Association, Phone Number (941) 361-1222
- University Village Subdivision
Recreation
- Community Playground
- Community Pool
- Dog Park
Pet Policy
- 3 Pets Allowed
- Breed Restrictions
- Extra large pets allowed
Additional Features
- Clubhouse
- Gated Community
3D Interior and Exterior Tours
Floorplan
Map
Home Values in the Area
Average Home Value in this Area
Tax History
| Year | Tax Paid | Tax Assessment Tax Assessment Total Assessment is a certain percentage of the fair market value that is determined by local assessors to be the total taxable value of land and additions on the property. | Land | Improvement |
|---|---|---|---|---|
| 2025 | $2,768 | $214,809 | -- | -- |
| 2024 | $2,768 | $208,755 | -- | -- |
| 2023 | $2,686 | $200,859 | $0 | $0 |
| 2022 | $2,583 | $195,009 | $0 | $0 |
| 2021 | $2,479 | $189,329 | $0 | $0 |
| 2020 | $2,548 | $186,715 | $0 | $0 |
| 2019 | $2,498 | $182,517 | $0 | $0 |
| 2018 | $1,089 | $55,000 | $55,000 | $0 |
| 2017 | $851 | $55,000 | $0 | $0 |
| 2016 | $88 | $5,138 | $0 | $0 |
Property History
| Date | Event | Price | List to Sale | Price per Sq Ft |
|---|---|---|---|---|
| 12/02/2025 12/02/25 | Pending | -- | -- | -- |
| 11/16/2025 11/16/25 | Price Changed | $475,000 | -2.1% | $301 / Sq Ft |
| 11/02/2025 11/02/25 | Price Changed | $485,000 | -2.0% | $307 / Sq Ft |
| 09/29/2025 09/29/25 | For Sale | $495,000 | -- | $313 / Sq Ft |
Purchase History
| Date | Type | Sale Price | Title Company |
|---|---|---|---|
| Special Warranty Deed | $316,500 | Sun Coast Title Co Llc |
Mortgage History
| Date | Status | Loan Amount | Loan Type |
|---|---|---|---|
| Open | $155,000 | New Conventional |
About the Listing Agent

Since beginning my real estate career in 2019, I have consistently been recognized as a top producer, earning both the trust of my clients and industry recognition, including the honor of being nominated and awarded Bradenton’s Best. My success in real estate stems not only from a passion for helping people, but also from my role as a single mom. Every day, I am motivated by my son, and I credit my determination and strong work ethic to wanting to create the best possible life for him.
I
Jennifer's Other Listings
Source: Stellar MLS
MLS Number: A4662250
APN: 19658-0285-9
- 7608 Registrar Way
- 7668 Registrar Way
- 2942 Trustee Ave
- 2945 Trustee Ave
- 2965 Trustee Ave
- 2985 Trustee Ave
- 7615 Campus Cove
- 7523 Campus Cove
- 7727 33rd St E
- 7810 33rd St E Unit 114
- 3217 Oak Grove Dr
- 7434 35th Ln E
- 3567 74th Ave E
- 7322 34th Ct E
- 7335 34th Ct E
- 7422 35th Ln E
- 3419 74th Avenue Cir E
- 2807 Oriole Dr
- 7606 37th Street Cir E
- 2821 Oriole Dr





