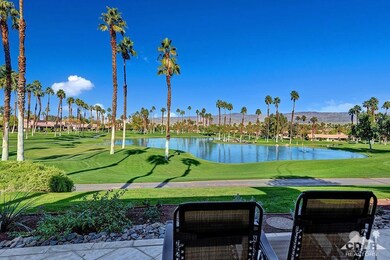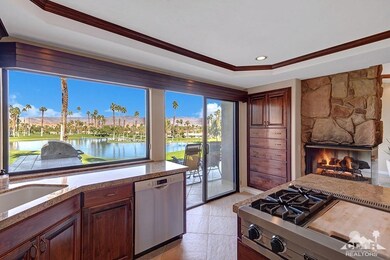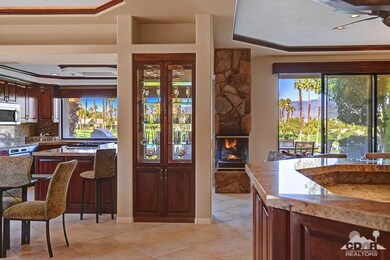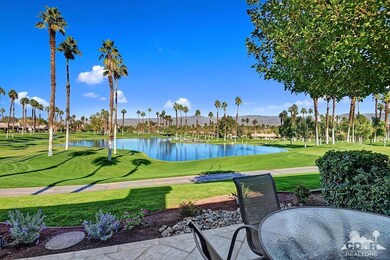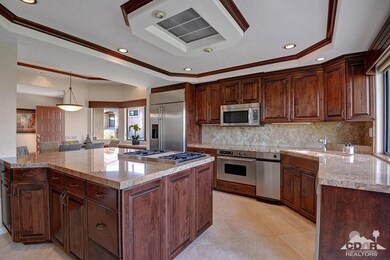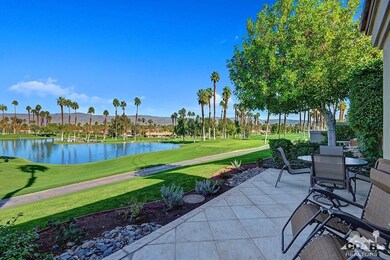
76042 Honeysuckle Dr Palm Desert, CA 92211
Palm Valley NeighborhoodHighlights
- Lake Front
- On Golf Course
- Fitness Center
- Palm Desert High School Rated A
- Steam Room
- Heated In Ground Pool
About This Home
As of May 2021This gorgeous Sycamore has been totally redesigned making it a one-of-a kind like no other! Walls have been removed, kitchen reconfigured, center island added, remodeled push-button controlled fireplace, trey ceilings, mood lighting, 18 inch floor tiles on the diagonal. Elevated lot with panoramic views of lake, 5th green & mountains will take your breath away. Interior upgrades include Viking 4-burner stovetop, Bosch dishwasher, GE Monogram oven & refrigerator, Whirlpool hot water heater, cedar-lined bedroom closets, crown molding, baseboards, wet bar with refrigerator/ice maker, 54 canned ceiling lights, plantation shutters, granite counter tops throughout, frameless master bath shower, built-in patio BBQ, epoxy garage floor, work bench, The Nest AC/heating thermostat programable from your smart phone. Residents automatically become social members with no initiation fee & no food & beverage minimum. HOA dues pay for most everything. Short walk to one of the 46 community pools/spas
Last Agent to Sell the Property
Bennion Deville Homes License #01945206 Listed on: 01/23/2017

Last Buyer's Agent
Unknown Member
Property Details
Home Type
- Condominium
Est. Annual Taxes
- $8,891
Year Built
- Built in 1985
Lot Details
- Lake Front
- On Golf Course
- End Unit
- Northwest Facing Home
- Drip System Landscaping
- Sprinkler System
HOA Fees
Property Views
- Lake
- Panoramic
- Golf Course
- Mountain
Home Design
- Contemporary Architecture
- Turnkey
- Slab Foundation
- Tile Roof
- Stucco Exterior
Interior Spaces
- 1,918 Sq Ft Home
- 1-Story Property
- Open Floorplan
- Wet Bar
- Wired For Sound
- Built-In Features
- Crown Molding
- Tray Ceiling
- Ceiling Fan
- Recessed Lighting
- Fireplace With Glass Doors
- See Through Fireplace
- Gas Log Fireplace
- Shutters
- Custom Window Coverings
- Blinds
- Sliding Doors
- Great Room with Fireplace
- Living Room
- Dining Area
- Den
- Prewired Security
Kitchen
- Gourmet Kitchen
- Updated Kitchen
- Breakfast Bar
- Gas Oven
- Gas Cooktop
- Recirculated Exhaust Fan
- Microwave
- Ice Maker
- Water Line To Refrigerator
- Dishwasher
- Kitchen Island
- Granite Countertops
- Trash Compactor
- Disposal
Flooring
- Carpet
- Ceramic Tile
Bedrooms and Bathrooms
- 3 Bedrooms
- Linen Closet
- Remodeled Bathroom
- Powder Room
- Double Vanity
- Shower Only
- Shower Only in Secondary Bathroom
Laundry
- Laundry in Bathroom
- Dryer
Parking
- 2 Car Detached Garage
- Driveway
- Guest Parking
Pool
- Heated In Ground Pool
- Heated Spa
- In Ground Spa
- Gunite Spa
- Gunite Pool
Utilities
- Forced Air Heating and Cooling System
- Heating System Uses Natural Gas
- Underground Utilities
- Property is located within a water district
- Water Heater
- Cable TV Available
Additional Features
- No Interior Steps
- Built-In Barbecue
- Property is near a clubhouse
Listing and Financial Details
- Assessor Parcel Number 626191050
Community Details
Overview
- Association fees include building & grounds, utilities, trash, security, maintenance paid, insurance, cable TV, clubhouse
- Palm Valley Country Club Subdivision
- On-Site Maintenance
Amenities
- Steam Room
- Clubhouse
- Banquet Facilities
- Card Room
Recreation
- Golf Course Community
- Tennis Courts
- Racquetball
- Fitness Center
- Community Pool
- Community Spa
Pet Policy
- Pet Restriction
- Call for details about the types of pets allowed
Security
- Resident Manager or Management On Site
- 24 Hour Access
- Gated Community
- Fire and Smoke Detector
Ownership History
Purchase Details
Home Financials for this Owner
Home Financials are based on the most recent Mortgage that was taken out on this home.Purchase Details
Home Financials for this Owner
Home Financials are based on the most recent Mortgage that was taken out on this home.Purchase Details
Purchase Details
Home Financials for this Owner
Home Financials are based on the most recent Mortgage that was taken out on this home.Purchase Details
Purchase Details
Purchase Details
Home Financials for this Owner
Home Financials are based on the most recent Mortgage that was taken out on this home.Similar Homes in Palm Desert, CA
Home Values in the Area
Average Home Value in this Area
Purchase History
| Date | Type | Sale Price | Title Company |
|---|---|---|---|
| Grant Deed | $650,000 | Fidelity National Title | |
| Grant Deed | $549,000 | Orange Coast Title Co | |
| Interfamily Deed Transfer | -- | Western Resources Title | |
| Grant Deed | $350,000 | Western Resources Title | |
| Grant Deed | $600,000 | First American Title Co | |
| Interfamily Deed Transfer | -- | Southland Title Corporation | |
| Grant Deed | $285,000 | Southland Title Corporation | |
| Grant Deed | $265,000 | Orange Coast Title Co |
Mortgage History
| Date | Status | Loan Amount | Loan Type |
|---|---|---|---|
| Open | $455,000 | New Conventional | |
| Previous Owner | $411,750 | New Conventional | |
| Previous Owner | $552,000 | Unknown | |
| Previous Owner | $550,000 | Fannie Mae Freddie Mac | |
| Previous Owner | $480,000 | New Conventional | |
| Previous Owner | $212,000 | Purchase Money Mortgage |
Property History
| Date | Event | Price | Change | Sq Ft Price |
|---|---|---|---|---|
| 05/14/2021 05/14/21 | Sold | $650,000 | +3.3% | $339 / Sq Ft |
| 05/07/2021 05/07/21 | Pending | -- | -- | -- |
| 04/04/2021 04/04/21 | For Sale | $629,000 | +14.6% | $328 / Sq Ft |
| 05/09/2017 05/09/17 | Sold | $549,000 | -1.8% | $286 / Sq Ft |
| 03/25/2017 03/25/17 | Pending | -- | -- | -- |
| 03/15/2017 03/15/17 | Price Changed | $559,000 | -3.5% | $291 / Sq Ft |
| 01/23/2017 01/23/17 | For Sale | $579,000 | -- | $302 / Sq Ft |
Tax History Compared to Growth
Tax History
| Year | Tax Paid | Tax Assessment Tax Assessment Total Assessment is a certain percentage of the fair market value that is determined by local assessors to be the total taxable value of land and additions on the property. | Land | Improvement |
|---|---|---|---|---|
| 2023 | $8,891 | $676,260 | $202,878 | $473,382 |
| 2022 | $8,507 | $600,407 | $180,121 | $420,286 |
| 2021 | $7,573 | $588,636 | $176,590 | $412,046 |
| 2020 | $7,434 | $582,601 | $174,780 | $407,821 |
| 2019 | $7,297 | $571,178 | $171,353 | $399,825 |
| 2018 | $7,163 | $559,980 | $167,994 | $391,986 |
| 2017 | $4,977 | $378,784 | $113,634 | $265,150 |
| 2016 | $4,882 | $371,357 | $111,406 | $259,951 |
| 2015 | $4,901 | $365,782 | $109,734 | $256,048 |
| 2014 | $4,824 | $358,620 | $107,586 | $251,034 |
Agents Affiliated with this Home
-
D
Seller's Agent in 2021
Diane Williams
Bennion Deville Homes
-
V
Buyer's Agent in 2021
Vicki Forswall
RE/MAX
-
Barbara Merrill

Seller's Agent in 2017
Barbara Merrill
Bennion Deville Homes
(760) 668-5808
3 in this area
83 Total Sales
-
U
Buyer's Agent in 2017
Unknown Member
Map
Source: California Desert Association of REALTORS®
MLS Number: 217002066
APN: 626-191-050
- 76028 Honeysuckle Dr
- 76130 Honeysuckle Dr
- 149 Rain Bird Cir
- 76251 Poppy Ln
- 31 Blue River Dr
- 39705 Tandika Trail S
- 39432 Narcissus Way
- 76269 Sweet Pea Way
- 76362 Honeysuckle Dr Unit 226
- 363 Bouquet Canyon Dr
- 51 Ponderosa Cir
- 340 Bright Rock Dr
- 76099 Impatiens Cir
- 57 Ponderosa Cir
- 75840 Mclachlin Cir
- 76131 Impatiens Cir
- 356 Red River Rd
- 350 Bright Rock Dr Unit P132
- 39060 Kilimanjaro Ct
- 317 Bouquet Canyon Dr

