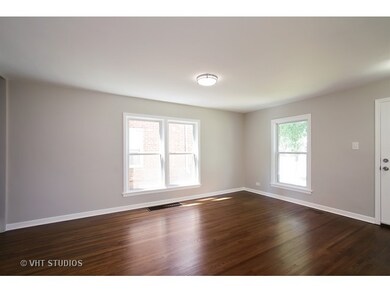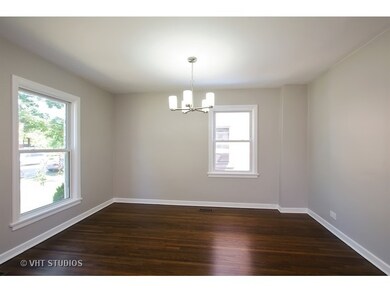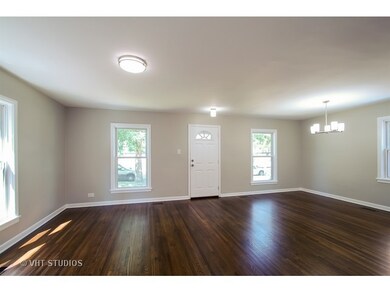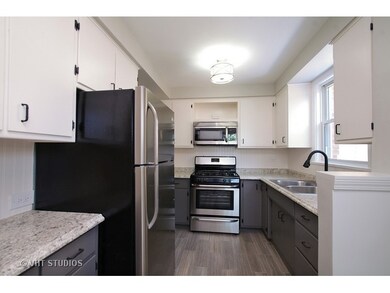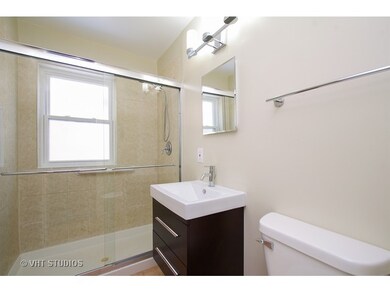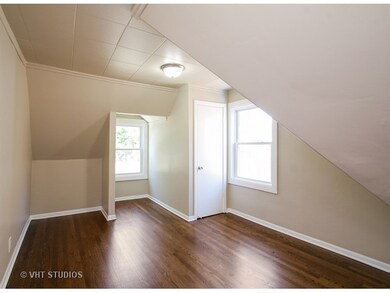
7605 E Prairie Rd Skokie, IL 60076
Southeast Skokie NeighborhoodEstimated Value: $367,000 - $448,000
Highlights
- Cape Cod Architecture
- Recreation Room
- Detached Garage
- East Prairie Elementary School Rated A
- Wood Flooring
- Breakfast Bar
About This Home
As of September 2016Lovely 4 bedrooms, 2 bath home has just been renovated! The first floor features an open living room- dining room that is perfect for entertaining, a kitchen with stainless steel appliances that has a nice size eating area, a newly remodeled bathroom and a main floor bedroom. The second floor has 3 bedrooms and a beautiful new bathroom. The recreation room in the basement is huge. There is a nice yard and garage. Brand new furnace, AC, and many new windows.
Last Buyer's Agent
Daniel Stewart
Coldwell Banker Realty License #475162738

Home Details
Home Type
- Single Family
Est. Annual Taxes
- $7,974
Year Built
- 1948
Lot Details
- 4,138
Parking
- Detached Garage
- Parking Included in Price
- Garage Is Owned
Home Design
- Cape Cod Architecture
- Brick Exterior Construction
- Asphalt Rolled Roof
Interior Spaces
- Recreation Room
- Wood Flooring
- Finished Basement
- Basement Fills Entire Space Under The House
- Storm Screens
Kitchen
- Breakfast Bar
- Oven or Range
Laundry
- Dryer
- Washer
Outdoor Features
- Patio
Utilities
- Forced Air Heating and Cooling System
- Heating System Uses Gas
- Lake Michigan Water
Listing and Financial Details
- Homeowner Tax Exemptions
Ownership History
Purchase Details
Home Financials for this Owner
Home Financials are based on the most recent Mortgage that was taken out on this home.Purchase Details
Home Financials for this Owner
Home Financials are based on the most recent Mortgage that was taken out on this home.Purchase Details
Purchase Details
Similar Homes in Skokie, IL
Home Values in the Area
Average Home Value in this Area
Purchase History
| Date | Buyer | Sale Price | Title Company |
|---|---|---|---|
| Viernes Edelita | $292,500 | Chicago Title | |
| Aym Properties Llc | -- | Ct | |
| Rutkowski Henry | -- | -- | |
| Rutkowski Henry P | -- | -- |
Mortgage History
| Date | Status | Borrower | Loan Amount |
|---|---|---|---|
| Open | Viernes Edelita | $197,000 | |
| Closed | Viernes Edelita | $234,000 |
Property History
| Date | Event | Price | Change | Sq Ft Price |
|---|---|---|---|---|
| 09/27/2016 09/27/16 | Sold | $292,500 | -0.8% | $230 / Sq Ft |
| 08/07/2016 08/07/16 | Pending | -- | -- | -- |
| 07/21/2016 07/21/16 | For Sale | $295,000 | +78.8% | $232 / Sq Ft |
| 10/12/2015 10/12/15 | Sold | $165,000 | -13.2% | $130 / Sq Ft |
| 08/05/2015 08/05/15 | Pending | -- | -- | -- |
| 07/31/2015 07/31/15 | Price Changed | $190,000 | -5.0% | $150 / Sq Ft |
| 07/18/2015 07/18/15 | For Sale | $200,000 | -- | $157 / Sq Ft |
Tax History Compared to Growth
Tax History
| Year | Tax Paid | Tax Assessment Tax Assessment Total Assessment is a certain percentage of the fair market value that is determined by local assessors to be the total taxable value of land and additions on the property. | Land | Improvement |
|---|---|---|---|---|
| 2024 | $7,974 | $32,000 | $5,569 | $26,431 |
| 2023 | $7,974 | $32,000 | $5,569 | $26,431 |
| 2022 | $7,974 | $32,000 | $5,569 | $26,431 |
| 2021 | $5,130 | $19,069 | $3,918 | $15,151 |
| 2020 | $5,108 | $19,069 | $3,918 | $15,151 |
| 2019 | $6,430 | $21,728 | $3,918 | $17,810 |
| 2018 | $6,613 | $19,866 | $3,403 | $16,463 |
| 2017 | $5,989 | $19,866 | $3,403 | $16,463 |
| 2016 | $4,852 | $19,866 | $3,403 | $16,463 |
| 2015 | $3,722 | $14,814 | $2,887 | $11,927 |
| 2014 | $3,695 | $14,814 | $2,887 | $11,927 |
| 2013 | $3,657 | $14,814 | $2,887 | $11,927 |
Agents Affiliated with this Home
-
Phyllis Smith

Seller's Agent in 2016
Phyllis Smith
Century 21 Circle
(773) 580-0337
1 in this area
104 Total Sales
-

Buyer's Agent in 2016
Daniel Stewart
Coldwell Banker Realty
(773) 577-7933
-
Nancy Karp

Seller's Agent in 2015
Nancy Karp
@ Properties
(847) 226-5594
2 in this area
101 Total Sales
Map
Source: Midwest Real Estate Data (MRED)
MLS Number: MRD09293551
APN: 10-26-117-057-0000
- 3816 Dobson St
- 3846 Brummel St
- 4028 Howard St
- 8044 Hamlin Ave
- 7625 N Karlov Ave
- 8029 N Kedvale Ave
- 8748 N Kedvale Ave Unit D
- 4150 Mulford St
- 7412 Keeler Ave
- 7716 Tripp Ave
- 7520 N Kildare Ave
- 7600 Lowell Ave
- 7810 Kildare Ave
- 3942 W Fitch Ave
- 7631 N Kostner Ave
- 7924 Tripp Ave
- 7330 N Kildare Ave
- 7808 Lowell Ave
- 7706 Kostner Ave
- 8115 E Prairie Rd
- 7605 E Prairie Rd
- 7601 E Prairie Rd
- 7609 E Prairie Rd
- 7611 E Prairie Rd
- 3858 Howard St
- 3858 Howard St
- 7615 E Prairie Rd
- 7615 E Prairie Rd
- 3865 Howard St
- 3865 Howard St
- 3865 Howard St
- 3865 Howard St
- 3865 Howard St Unit A
- 7621 E Prairie Rd
- 7555 E Prairie Rd
- 3852 Howard St
- 3852 Howard St
- 3859 Dobson St
- 3859 Dobson St
- 3865 W Howard St Unit A

