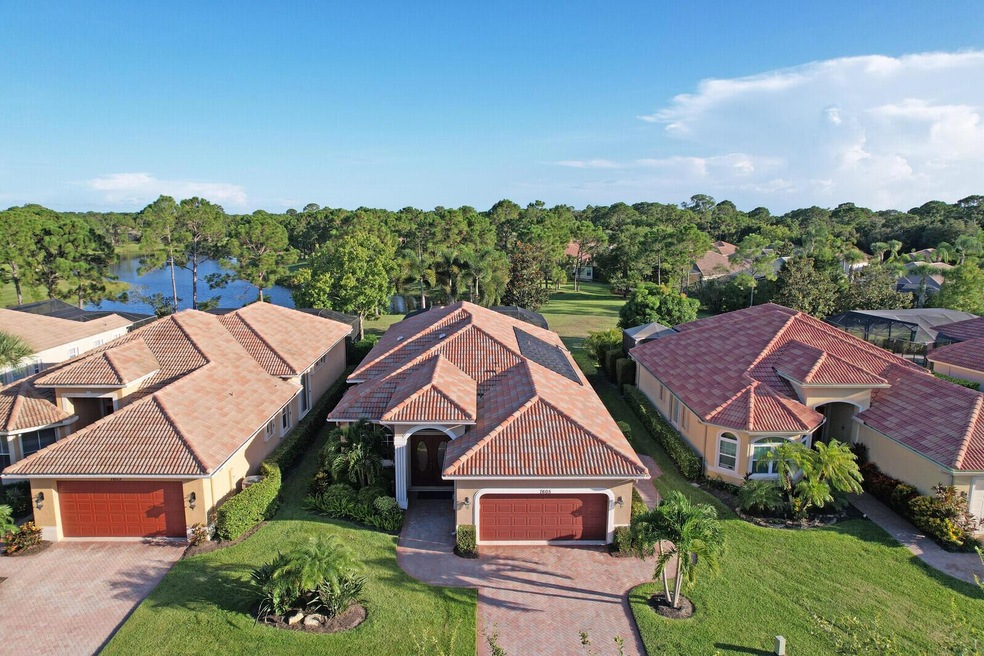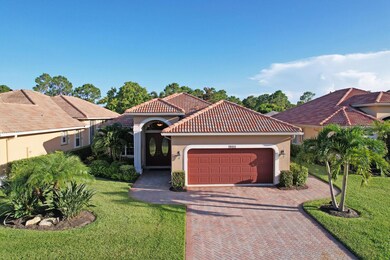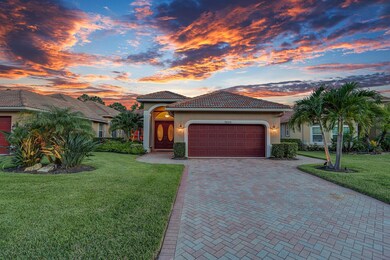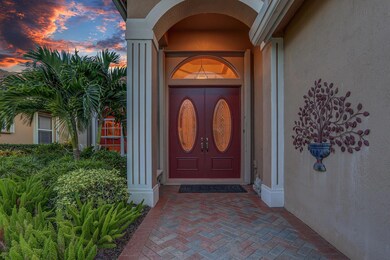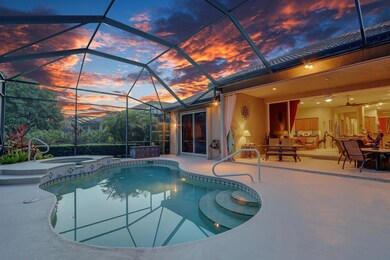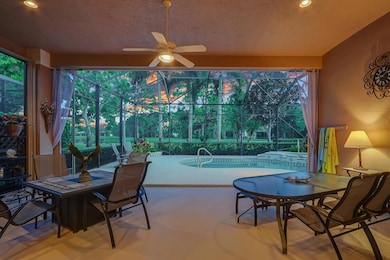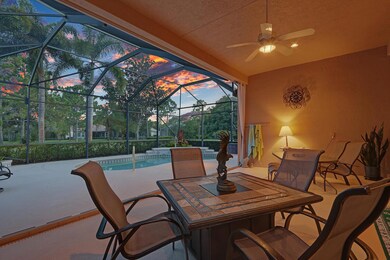
7605 Greenbrier Cir Port Saint Lucie, FL 34986
The Reserve NeighborhoodHighlights
- Lake Front
- Gated with Attendant
- Clubhouse
- Golf Course Community
- Heated Spa
- Attic
About This Home
As of December 2024WELCOME TO YOUR DREAM HOME in the ever popular, GREENBRIER NEIGHBORHOOD in PGA Village, where luxury meets convenience. The special property boasts a PREMIUM LONG LAKE VIEW, offering a picturesque backdrop that enhances your everyday living experience. As you approach, you'll discover the added 5-foot extension in the garage complete with a dedicated golf cart door for effortless storage of your golf cart. The home is equipped with accordion hurricane shutters throughout, providing peace of mind and security. Step outside to discover a beautifully designed saltwater pool & spa, complemented by an extended covered lanai that creates an ideal space for relaxation & entertainment. The expansive rear yard offers a gorgeous, private lot that back directly onto the serene lake,
Home Details
Home Type
- Single Family
Est. Annual Taxes
- $5,004
Year Built
- Built in 2003
Lot Details
- 7,841 Sq Ft Lot
- Lake Front
- Sprinkler System
- Property is zoned Planne
HOA Fees
- $467 Monthly HOA Fees
Parking
- 3 Car Garage
- Garage Door Opener
Property Views
- Lake
- Pool
Home Design
- Spanish Tile Roof
- Tile Roof
- Concrete Roof
Interior Spaces
- 2,205 Sq Ft Home
- 1-Story Property
- Bar
- High Ceiling
- Ceiling Fan
- Blinds
- Entrance Foyer
- Great Room
- Formal Dining Room
- Den
- Pull Down Stairs to Attic
- Home Security System
Kitchen
- Breakfast Area or Nook
- Eat-In Kitchen
- Breakfast Bar
- Electric Range
- Microwave
- Dishwasher
- Disposal
Flooring
- Carpet
- Tile
Bedrooms and Bathrooms
- 2 Bedrooms
- Walk-In Closet
- 2 Full Bathrooms
- Dual Sinks
- Separate Shower in Primary Bathroom
Laundry
- Dryer
- Washer
- Laundry Tub
Pool
- Heated Spa
- In Ground Spa
- Heated Pool
- Solar Heated Pool
- Screen Enclosure
Outdoor Features
- Patio
Utilities
- Central Heating and Cooling System
- Electric Water Heater
Listing and Financial Details
- Assessor Parcel Number 332270001190004
Community Details
Overview
- Association fees include common areas, cable TV, ground maintenance, pest control, internet
- Built by Kolter Homes
- Pod 19 Pud Ii Greenbrier Subdivision, Medinah Floorplan
Amenities
- Clubhouse
- Game Room
- Billiard Room
- Community Library
- Community Wi-Fi
Recreation
- Golf Course Community
- Community Basketball Court
- Pickleball Courts
- Community Pool
Security
- Gated with Attendant
- Resident Manager or Management On Site
Ownership History
Purchase Details
Home Financials for this Owner
Home Financials are based on the most recent Mortgage that was taken out on this home.Purchase Details
Purchase Details
Home Financials for this Owner
Home Financials are based on the most recent Mortgage that was taken out on this home.Map
Similar Homes in the area
Home Values in the Area
Average Home Value in this Area
Purchase History
| Date | Type | Sale Price | Title Company |
|---|---|---|---|
| Warranty Deed | $580,000 | K Title | |
| Interfamily Deed Transfer | -- | Attorney | |
| Deed | $350,800 | -- |
Mortgage History
| Date | Status | Loan Amount | Loan Type |
|---|---|---|---|
| Open | $500,000 | Credit Line Revolving | |
| Previous Owner | $278,000 | No Value Available |
Property History
| Date | Event | Price | Change | Sq Ft Price |
|---|---|---|---|---|
| 12/04/2024 12/04/24 | Sold | $580,000 | -2.5% | $263 / Sq Ft |
| 09/18/2024 09/18/24 | Price Changed | $595,000 | -3.9% | $270 / Sq Ft |
| 09/03/2024 09/03/24 | For Sale | $619,000 | -- | $281 / Sq Ft |
Tax History
| Year | Tax Paid | Tax Assessment Tax Assessment Total Assessment is a certain percentage of the fair market value that is determined by local assessors to be the total taxable value of land and additions on the property. | Land | Improvement |
|---|---|---|---|---|
| 2024 | $5,004 | $278,619 | -- | -- |
| 2023 | $5,004 | $270,504 | $0 | $0 |
| 2022 | $4,791 | $262,626 | $0 | $0 |
| 2021 | $4,799 | $254,977 | $0 | $0 |
| 2020 | $4,792 | $251,457 | $0 | $0 |
| 2019 | $4,730 | $245,804 | $0 | $0 |
| 2018 | $4,447 | $241,221 | $0 | $0 |
| 2017 | $4,400 | $265,800 | $70,000 | $195,800 |
| 2016 | $4,275 | $262,200 | $70,000 | $192,200 |
| 2015 | $4,336 | $256,100 | $52,000 | $204,100 |
| 2014 | $4,237 | $227,969 | $0 | $0 |
Source: BeachesMLS
MLS Number: R11017788
APN: 33-22-700-0119-0004
- 7756 Greenbrier Cir
- 7630 Greenbrier Cir
- 7668 Greenbrier Cir
- 7625 Mahogany Run
- 7615 Mahogany Run
- 10206 Isle of Pines Ct
- 10119 Bay Tree Ct
- 9619 Enclave Cir
- 9620 Enclave Cir
- 9400 Briarcliff Trace
- 7724 Wexford Way
- 7690 Wexford Way
- 7698 Wexford Way
- 7309 Reserve Creek Dr
- 9607 Enclave Place
- 7300 Mystic Way
- 7962 Poppy Hills Ln
- 7234 Mystic Way
- 7966 Poppy Hills Ln
- 7362 Pine Creek Way Unit 20
