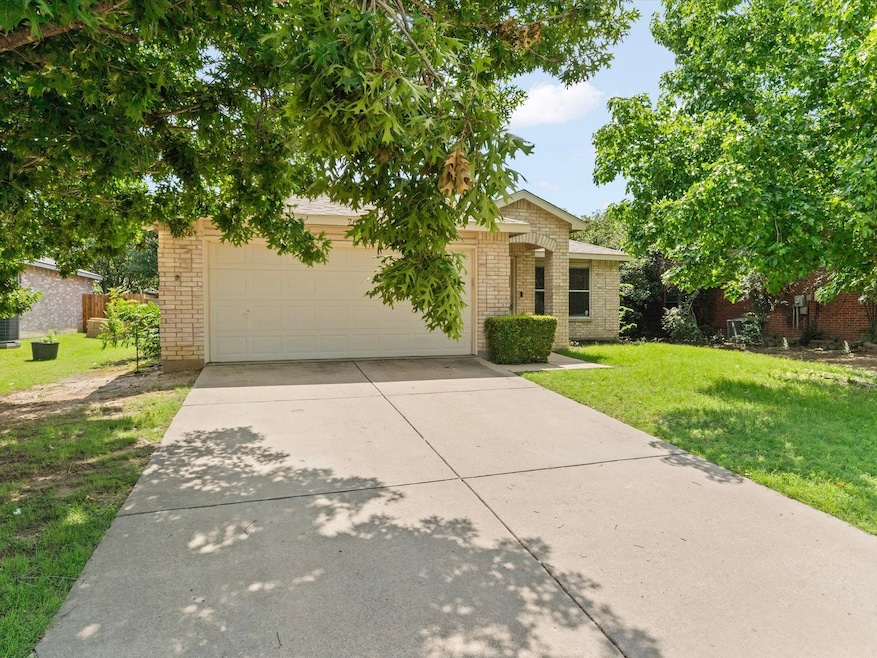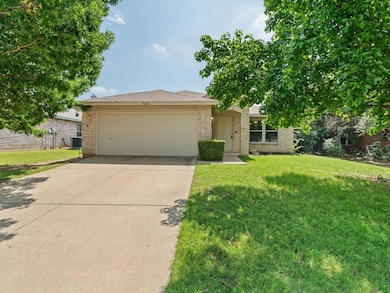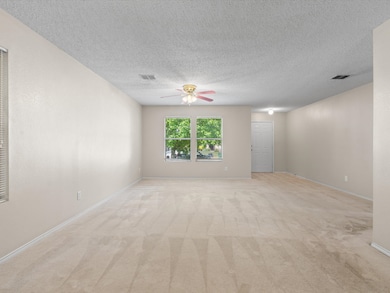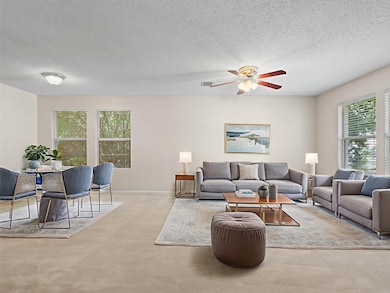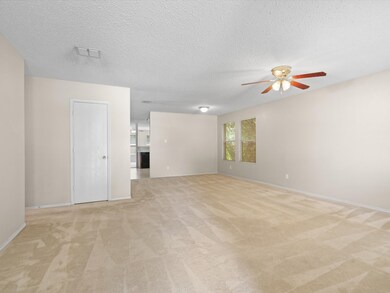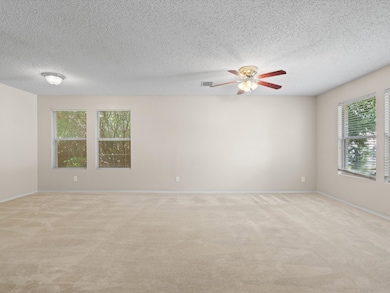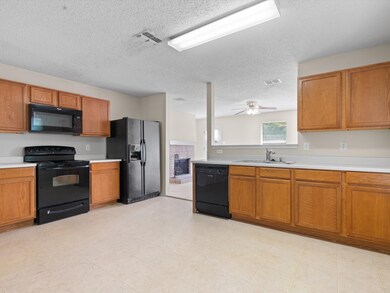7605 Mosspoint Ct Denton, TX 76210
Highlights
- Popular Property
- Open Floorplan
- Eat-In Kitchen
- McNair Elementary School Rated A-
- 2 Car Attached Garage
- 1-Story Property
About This Home
Welcome to this charming and inviting single-story home nestled in the heart of Denton. Upon entering, you’ll be greeted by an open floor plan that seamlessly connects the formal living and dining areas. The kitchen is equipped with ample cabinet and counter space, as well as a cozy breakfast nook. Step into the bright living room, filled with natural light from the large windows that overlook the private fenced backyard. The spacious primary bedroom boasts a walk-in closet, an en suite bathroom with dual sinks, a relaxing tub, and a separate standing shower. The remaining bedrooms offer ample room and comfort. Relax in the spacious backyard, perfect for outdoor activities. Excellent location, close to restaurants and grocery stores. AC unit was replaced in 2022. Water heater was replaced in 2023. This home has it all, don’t miss this gem!
Listing Agent
DHS Realty Brokerage Phone: 469-230-2345 License #0771508 Listed on: 07/21/2025

Open House Schedule
-
Sunday, July 27, 20251:00 to 3:00 pm7/27/2025 1:00:00 PM +00:007/27/2025 3:00:00 PM +00:00Add to Calendar
Home Details
Home Type
- Single Family
Est. Annual Taxes
- $6,485
Year Built
- Built in 2002
Lot Details
- 7,057 Sq Ft Lot
- Wood Fence
- Back Yard
HOA Fees
- $17 Monthly HOA Fees
Parking
- 2 Car Attached Garage
- Garage Door Opener
Home Design
- Brick Exterior Construction
- Slab Foundation
- Shingle Roof
- Asphalt Roof
Interior Spaces
- 1,892 Sq Ft Home
- 1-Story Property
- Open Floorplan
- Living Room with Fireplace
- Carpet
Kitchen
- Eat-In Kitchen
- Electric Cooktop
- Dishwasher
Bedrooms and Bathrooms
- 3 Bedrooms
- 2 Full Bathrooms
Schools
- Mcnair Elementary School
- Guyer High School
Additional Features
- Rain Gutters
- Central Heating and Cooling System
Listing and Financial Details
- Residential Lease
- Property Available on 7/22/25
- Tenant pays for all utilities
- 12 Month Lease Term
- Legal Lot and Block 34 / D
- Assessor Parcel Number R227605
Community Details
Overview
- Association fees include management
- Hickory Creek Ranch Association
- Hickory Creek Ranch Ph 2 Subdivision
Pet Policy
- Pets Allowed
- Pet Deposit $350
- 2 Pets Allowed
Map
Source: North Texas Real Estate Information Systems (NTREIS)
MLS Number: 21007307
APN: R227605
- 7808 Settlement Dr
- 2001 Mark Twain Ln
- 1612 Marble Cove Ln
- 1613 White Dove Ln
- 7100 Frost Ln
- 7804 Hidden Path Ln
- 7912 Hidden Path Ln
- 8001 Mirror Rock Ln
- 2313 Hickory Creek Rd
- 2109 Hemingway Dr
- 4317 Bay Meadow Dr
- 8204 Montecito Dr
- 6716 Saddle Ct
- 8308 Montecito Dr
- 2108 Prescott Downs Dr
- 1300 Marble Cove Ln
- 2912 Lighthouse Dr
- 8405 Seven Oaks Ln
- 2901 Saddle Dr
- 1217 Golden Sand Dr
- 7017 Chaucer Dr
- 1613 Glendora Ct
- 2412 Lighthouse Dr
- 7917 Seven Oaks Ln
- 1304 White Dove Ln
- 8320 Seven Oaks Ln
- 1212 Golden Sand Dr
- 2806 Lonesome Trail
- 2700 Cedar Creek Ln
- 8105 Winding Stream Ln
- 3313 Ocean Dr
- 2915 Lonesome Trail
- 4520 Hammerstein Blvd
- 6613 Longleaf Ln
- 7612 Sunburst Trail
- 7005 Crenshaw Ln
- 2321 Wildwood Ln
- 6816 Alderbrook Dr
- 6705 Alderbrook Dr
- 3900 Montecito Dr Unit 2001
