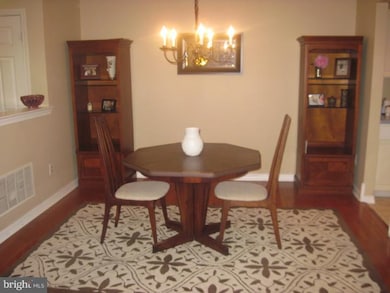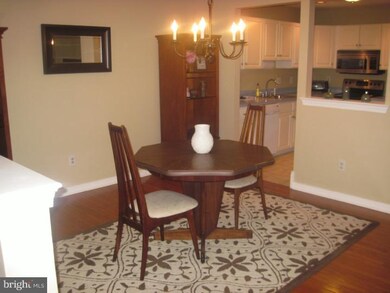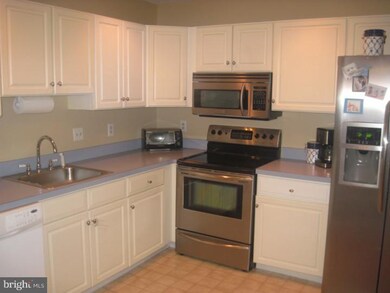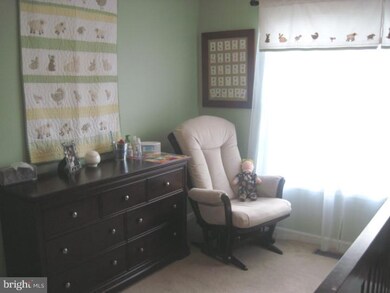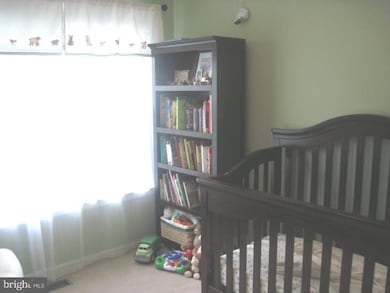
7605 Spruce Mill Dr Unit 663 Morrisville, PA 19067
Highlights
- Colonial Architecture
- Community Pool
- Living Room
- Afton Elementary School Rated A
- Eat-In Kitchen
- En-Suite Primary Bedroom
About This Home
As of June 2025Welcome to your new home! This Lexington Elite unit is perfectly situated to allow for safe play and privacy. Hardwood floors and neutral colors welcome you at the door. 2nd floor has wall to wall neutral carpeting and it is carried up to the 3rd bedroom (loft). Master bedroom has two closets and a cathedral ceiling. Making it an oasis. Kitchen includes stainless steel appliances and still boast a great color scheme! Beautifully finished basement makes a perfect family room. Has tons of extra storage space, and can suit just about any of your entertainment needs. Speaking of entertainment, don't forget the patio! It is located in the perfect spot and has the potential for a tremendous amount of outdoor enjoyment. This community has tons to offer from tennis courts, to walking trails and don't forget the pool!
Last Agent to Sell the Property
BHHS Fox & Roach -Yardley/Newtown Listed on: 02/23/2014

Townhouse Details
Home Type
- Townhome
Est. Annual Taxes
- $4,655
Year Built
- Built in 1995
Lot Details
- Property is in good condition
HOA Fees
- $174 Monthly HOA Fees
Parking
- Parking Lot
Home Design
- Colonial Architecture
- Vinyl Siding
Interior Spaces
- 1,784 Sq Ft Home
- Property has 2 Levels
- Ceiling Fan
- Family Room
- Living Room
- Dining Room
- Finished Basement
- Basement Fills Entire Space Under The House
- Eat-In Kitchen
- Laundry on main level
Bedrooms and Bathrooms
- 3 Bedrooms
- En-Suite Primary Bedroom
- En-Suite Bathroom
- 2.5 Bathrooms
Utilities
- Central Air
- Heating System Uses Gas
- Natural Gas Water Heater
Listing and Financial Details
- Tax Lot 004-663
- Assessor Parcel Number 20-076-004-663
Community Details
Overview
- Association fees include pool(s), common area maintenance, lawn maintenance, snow removal, trash
- $500 Other One-Time Fees
- Makefield Glen Subdivision
Recreation
- Tennis Courts
- Community Pool
Ownership History
Purchase Details
Home Financials for this Owner
Home Financials are based on the most recent Mortgage that was taken out on this home.Purchase Details
Home Financials for this Owner
Home Financials are based on the most recent Mortgage that was taken out on this home.Purchase Details
Home Financials for this Owner
Home Financials are based on the most recent Mortgage that was taken out on this home.Purchase Details
Home Financials for this Owner
Home Financials are based on the most recent Mortgage that was taken out on this home.Purchase Details
Home Financials for this Owner
Home Financials are based on the most recent Mortgage that was taken out on this home.Purchase Details
Home Financials for this Owner
Home Financials are based on the most recent Mortgage that was taken out on this home.Purchase Details
Home Financials for this Owner
Home Financials are based on the most recent Mortgage that was taken out on this home.Similar Home in Morrisville, PA
Home Values in the Area
Average Home Value in this Area
Purchase History
| Date | Type | Sale Price | Title Company |
|---|---|---|---|
| Special Warranty Deed | $455,000 | World Wide Land Transfer | |
| Deed | $315,000 | None Available | |
| Interfamily Deed Transfer | -- | None Available | |
| Deed | $257,000 | None Available | |
| Interfamily Deed Transfer | -- | None Available | |
| Deed | $280,000 | None Available | |
| Corporate Deed | $124,892 | -- |
Mortgage History
| Date | Status | Loan Amount | Loan Type |
|---|---|---|---|
| Open | $340,000 | New Conventional | |
| Previous Owner | $236,250 | New Conventional | |
| Previous Owner | $234,000 | New Conventional | |
| Previous Owner | $244,150 | New Conventional | |
| Previous Owner | $219,000 | New Conventional | |
| Previous Owner | $224,000 | Fannie Mae Freddie Mac | |
| Previous Owner | $120,250 | FHA |
Property History
| Date | Event | Price | Change | Sq Ft Price |
|---|---|---|---|---|
| 07/08/2025 07/08/25 | For Rent | $2,850 | 0.0% | -- |
| 06/24/2025 06/24/25 | Sold | $455,000 | 0.0% | $255 / Sq Ft |
| 04/27/2025 04/27/25 | Pending | -- | -- | -- |
| 04/27/2025 04/27/25 | Price Changed | $455,000 | +1.1% | $255 / Sq Ft |
| 04/25/2025 04/25/25 | For Sale | $449,999 | +42.9% | $252 / Sq Ft |
| 12/30/2020 12/30/20 | Sold | $315,000 | +3.3% | $177 / Sq Ft |
| 11/15/2020 11/15/20 | Pending | -- | -- | -- |
| 11/13/2020 11/13/20 | For Sale | $305,000 | +18.7% | $171 / Sq Ft |
| 04/30/2014 04/30/14 | Sold | $257,000 | +0.8% | $144 / Sq Ft |
| 03/03/2014 03/03/14 | Pending | -- | -- | -- |
| 02/23/2014 02/23/14 | For Sale | $254,900 | 0.0% | $143 / Sq Ft |
| 08/10/2012 08/10/12 | Rented | $1,800 | 0.0% | -- |
| 07/27/2012 07/27/12 | Under Contract | -- | -- | -- |
| 07/11/2012 07/11/12 | For Rent | $1,800 | -- | -- |
Tax History Compared to Growth
Tax History
| Year | Tax Paid | Tax Assessment Tax Assessment Total Assessment is a certain percentage of the fair market value that is determined by local assessors to be the total taxable value of land and additions on the property. | Land | Improvement |
|---|---|---|---|---|
| 2024 | $5,844 | $24,680 | $0 | $24,680 |
| 2023 | $5,551 | $24,680 | $0 | $24,680 |
| 2022 | $5,430 | $24,680 | $0 | $24,680 |
| 2021 | $5,344 | $24,680 | $0 | $24,680 |
| 2020 | $5,344 | $24,680 | $0 | $24,680 |
| 2019 | $5,238 | $24,680 | $0 | $24,680 |
| 2018 | $5,146 | $24,680 | $0 | $24,680 |
| 2017 | $4,987 | $24,680 | $0 | $24,680 |
| 2016 | -- | $24,680 | $0 | $24,680 |
| 2015 | -- | $24,680 | $0 | $24,680 |
| 2014 | -- | $24,680 | $0 | $24,680 |
Agents Affiliated with this Home
-
Lauren Conrad
L
Seller's Agent in 2025
Lauren Conrad
Keller Williams Real Estate-Langhorne
2 in this area
11 Total Sales
-
Garrett Smith

Seller's Agent in 2025
Garrett Smith
Opus Elite Real Estate
(610) 844-5245
3 in this area
119 Total Sales
-
Kim Rock

Seller Co-Listing Agent in 2025
Kim Rock
Keller Williams Real Estate-Langhorne
(215) 740-5643
71 in this area
372 Total Sales
-
Mary Brandt

Seller's Agent in 2020
Mary Brandt
EXP Realty, LLC
(609) 471-0229
11 in this area
116 Total Sales
-
Susan Schlieben

Buyer's Agent in 2020
Susan Schlieben
BHHS Fox & Roach
(215) 850-1818
4 in this area
13 Total Sales
-
Vincent Magyar
V
Buyer Co-Listing Agent in 2020
Vincent Magyar
BHHS Fox & Roach
(267) 205-5211
2 in this area
4 Total Sales
Map
Source: Bright MLS
MLS Number: 1002511257
APN: 20-076-004-663
- 8202 Spruce Mill Dr Unit 714
- 290 Dunhill Way
- 4104 Waltham Ct Unit 258
- 3402 Waltham Ct
- 13101 Cornerstone Dr Unit 31
- 245 Carson Way
- 290 Oxford Valley Rd
- 12306 Cornerstone Dr Unit 214
- 2001 Waterford Rd Unit 76
- 1626 Lakeview Cir
- 330 Rowantree Cir
- 195 Roosevelt Dr
- 1626 Covington Rd Unit 13
- 1620 Covington Rd Unit 10
- 1667 Hunters Ct
- 1590 Little Croft Ct
- 196 Wildflower Cir
- 209 Chestnut Ct
- 523 Fawnhill Dr
- 0 Oxford Valley Rd Unit PABU2052468

