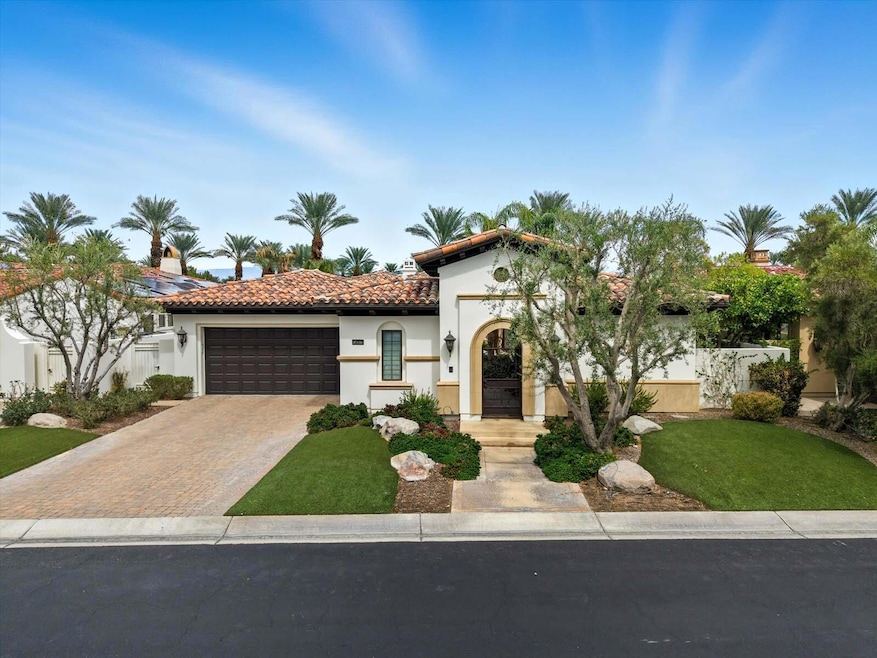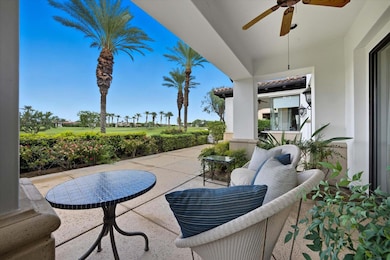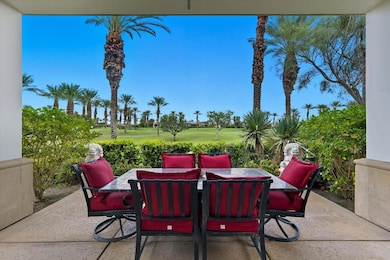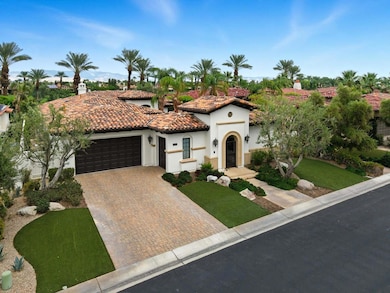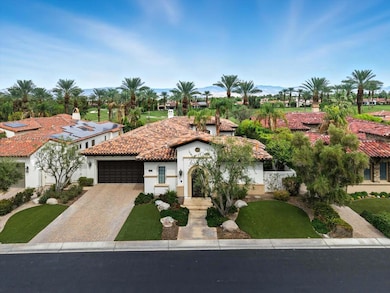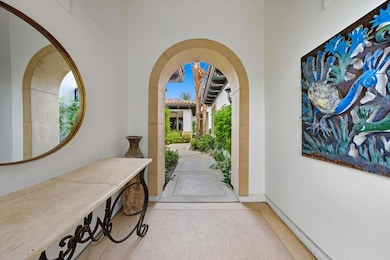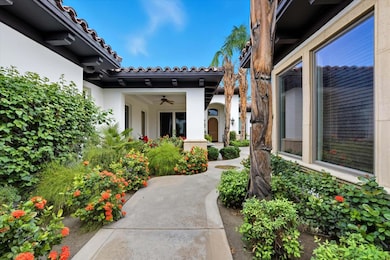76056 Via Chianti Indian Wells, CA 92210
Toscana NeighborhoodEstimated payment $15,268/month
Highlights
- Guest House
- On Golf Course
- Casita
- Palm Desert High School Rated A
- Heated Spa
- Gourmet Kitchen
About This Home
Nestled along the scenic second hole of Toscana's South Course, this exquisite Italianate-style residence redefines sophisticated desert living. With the unique charm of a courtyard pool, this home invites you to immerse yourself in the tranquil ambiance of outdoor leisure.The expansive great room is bathed in natural light, featuring lofty ceilings and a stunning fireplace that exudes warmth. Dual sliders effortlessly bridge the gap between indoor elegance and outdoor relaxation, showcasing enchanting views of the lush golf course and surrounding landscape.At the heart of this artistic haven lies the gourmet kitchen, appointed with high-end appliances paired with custom cabinetry. The generous counter space and inviting breakfast bar make it an ideal setting for casual dining or those leisurely mornings.The serene primary suite serves as your personal sanctuary, offering breathtaking views and convenient access to the serene outdoor space. The en-suite bath is a luxurious retreat, featuring a spacious walk-in shower and dual vanities.Please note, the furnishings depicted in the photos are not currently in the home or included; this home is being sold unfurnished. With its unrivaled elegance and prime location, this remarkable property is a true oasis at Toscana Country Club, where luxury meets desert serenity.
Listing Agent
Ford, Latham Castrale and Jenkins Team
Toscana Homes, Inc. License #01966714 Listed on: 11/14/2025
Home Details
Home Type
- Single Family
Est. Annual Taxes
- $27,172
Year Built
- Built in 2005
Lot Details
- 0.26 Acre Lot
- On Golf Course
- Home has North and South Exposure
- Stucco Fence
- Landscaped
- Rectangular Lot
- Lawn
- Back and Front Yard
HOA Fees
- $750 Monthly HOA Fees
Property Views
- Golf Course
- Mountain
Home Design
- Mediterranean Architecture
- Slab Foundation
- Tile Roof
- Stucco Exterior
- Stone Exterior Construction
Interior Spaces
- 3,260 Sq Ft Home
- 1-Story Property
- Open Floorplan
- Wired For Data
- Built-In Features
- Bar
- High Ceiling
- Ceiling Fan
- Gas Fireplace
- Drapes & Rods
- Blinds
- Double Door Entry
- Sliding Doors
- Family Room with Fireplace
- Dining Area
Kitchen
- Gourmet Kitchen
- Breakfast Bar
- Gas Oven
- Gas Cooktop
- Range Hood
- Recirculated Exhaust Fan
- Microwave
- Dishwasher
- Granite Countertops
- Disposal
Flooring
- Carpet
- Tile
Bedrooms and Bathrooms
- 4 Bedrooms
- Walk-In Closet
- Double Vanity
- Shower Only
Laundry
- Laundry Room
- Dryer
- Washer
Parking
- 2 Car Attached Garage
- Garage Door Opener
- Driveway
- On-Street Parking
- Golf Cart Garage
Pool
- Heated Spa
- In Ground Spa
- Ceramic Spa Tile
Outdoor Features
- Covered Patio or Porch
- Casita
Utilities
- Central Heating and Cooling System
- Cooling System Powered By Gas
- Heating System Uses Natural Gas
- Underground Utilities
- Property is located within a water district
- Gas Water Heater
- Sewer in Street
- Cable TV Available
Additional Features
- No Interior Steps
- Guest House
- Ground Level
Listing and Financial Details
- Assessor Parcel Number 634310040
Community Details
Overview
- Association fees include cable TV, security
- Built by Toscana Homes Inc.
- Toscana Country Club Subdivision, Amalfi 621 Floorplan
- Planned Unit Development
Amenities
- Community Mailbox
Recreation
- Golf Course Community
Security
- Controlled Access
- Gated Community
Map
Home Values in the Area
Average Home Value in this Area
Tax History
| Year | Tax Paid | Tax Assessment Tax Assessment Total Assessment is a certain percentage of the fair market value that is determined by local assessors to be the total taxable value of land and additions on the property. | Land | Improvement |
|---|---|---|---|---|
| 2025 | $27,172 | $2,184,838 | $764,695 | $1,420,143 |
| 2023 | $27,172 | $1,093,644 | $382,775 | $710,869 |
| 2022 | $13,885 | $1,072,201 | $375,270 | $696,931 |
| 2021 | $13,588 | $1,051,178 | $367,912 | $683,266 |
| 2020 | $13,334 | $1,040,400 | $364,140 | $676,260 |
| 2019 | $13,077 | $1,020,000 | $357,000 | $663,000 |
| 2018 | $11,846 | $918,905 | $229,723 | $689,182 |
| 2017 | $11,604 | $900,888 | $225,219 | $675,669 |
| 2016 | $11,324 | $883,224 | $220,803 | $662,421 |
| 2015 | $11,372 | $869,960 | $217,488 | $652,472 |
| 2014 | $11,187 | $852,921 | $213,229 | $639,692 |
Property History
| Date | Event | Price | List to Sale | Price per Sq Ft | Prior Sale |
|---|---|---|---|---|---|
| 11/14/2025 11/14/25 | For Sale | $2,325,000 | +10.7% | $713 / Sq Ft | |
| 06/30/2023 06/30/23 | Sold | $2,100,000 | -9.7% | $644 / Sq Ft | View Prior Sale |
| 06/28/2023 06/28/23 | Pending | -- | -- | -- | |
| 05/20/2023 05/20/23 | Price Changed | $2,325,000 | -6.8% | $713 / Sq Ft | |
| 04/24/2023 04/24/23 | For Sale | $2,495,000 | +149.5% | $765 / Sq Ft | |
| 01/12/2018 01/12/18 | Sold | $1,000,000 | -8.7% | $303 / Sq Ft | View Prior Sale |
| 11/17/2017 11/17/17 | Pending | -- | -- | -- | |
| 10/08/2017 10/08/17 | Price Changed | $1,095,000 | -8.4% | $332 / Sq Ft | |
| 02/21/2017 02/21/17 | For Sale | $1,195,000 | -- | $362 / Sq Ft |
Purchase History
| Date | Type | Sale Price | Title Company |
|---|---|---|---|
| Grant Deed | $1,000,000 | Fidelity National Title Grou | |
| Grant Deed | $900,000 | Orange Coast Title Company | |
| Interfamily Deed Transfer | -- | None Available | |
| Interfamily Deed Transfer | -- | First American Title Company | |
| Grant Deed | $1,300,000 | First American Title Company |
Mortgage History
| Date | Status | Loan Amount | Loan Type |
|---|---|---|---|
| Previous Owner | $400,000 | New Conventional | |
| Previous Owner | $1,000,000 | Purchase Money Mortgage |
Source: California Desert Association of REALTORS®
MLS Number: 219138794
APN: 634-310-040
- 76168 Via Chianti
- 43188 Via Lucca
- 76476 Via Chianti
- 76489 Via Chianti
- 43139 Via Lucca
- 43312 Via Siena
- 43360 Via Siena
- 76194 Via Uzzano
- 75836 Via Cortona
- 76357 Via Chianti
- 43231 Via Siena
- 76370 Via Uzzano
- 76181 Via Volterra
- 76132 Via Volterra
- 43677 Via Orvieto
- 75809 Via Pisa
- 44828 Oro Grande Cir
- 42645 Via Orvieto
- 44848 Oro Grande Cir
- 76054 Via Saturnia
- 75679 Via Pisa
- 75617 Camino de Paco
- 43548 Virginia Ave
- 76550 New York Ave
- 76574 Sheba Way
- 44842 Guadalupe Dr
- 44839 Oro Grande Cir
- 75593 Desert Horizons Dr
- 75577 Desert Horizons Dr
- 76706 New York Ave
- 42654 Sand Dune Dr
- 75417 Spyglass Dr
- 76795 New York Ave
- 42275 Omar Place
- 75741 Via Stia
- 75337 Spyglass Dr
- 280 Gold Canyon Dr
- 75273 Spyglass Dr
- 76983 California Dr
- 42320 Sari Ct
