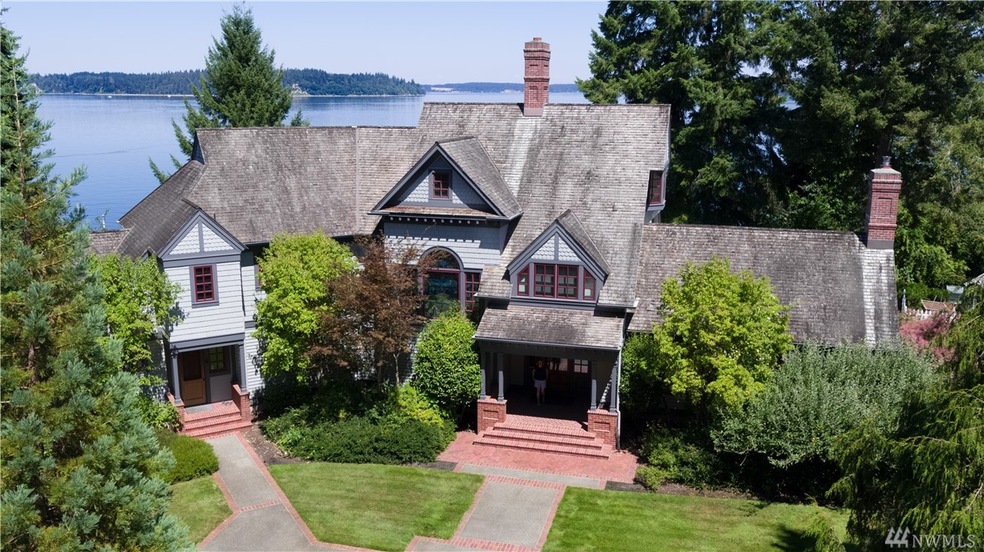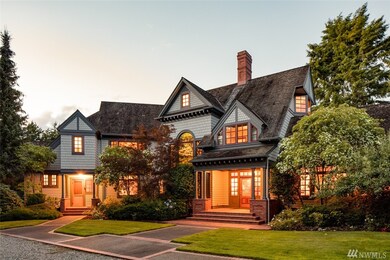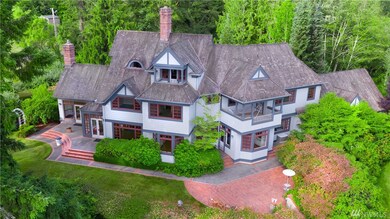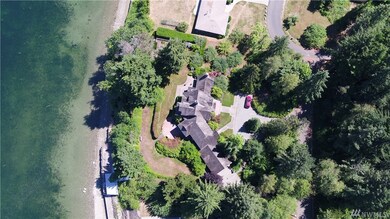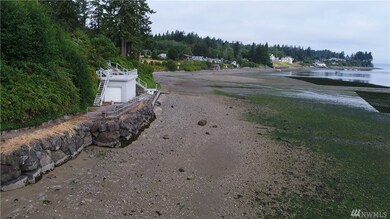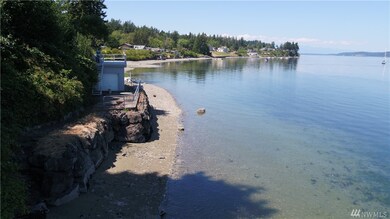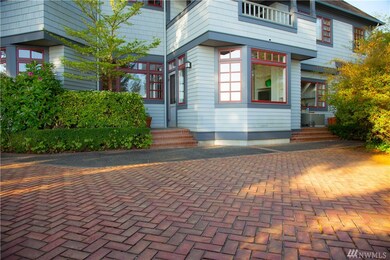
$2,799,950
- 3 Beds
- 5 Baths
- 4,629 Sq Ft
- 8210 Walnut Rd NE
- Olympia, WA
Extraordinary Johnson’s Point Waterfront Home with 180 views of Dana Passage, Nisqually Reach, Mt. Rainier, Mt. Adams & Anderson Island. Fully remodeled in 2024, this custom home features a vaulted Great Room, gourmet kitchen with Fisher & Paykel dishwasher, large butler’s pantry with extra full size fridge/freezer, and a second kitchen downstairs. Enjoy the workout room, swim spa room, and
Colleen Dutmers Keller Williams Realty
