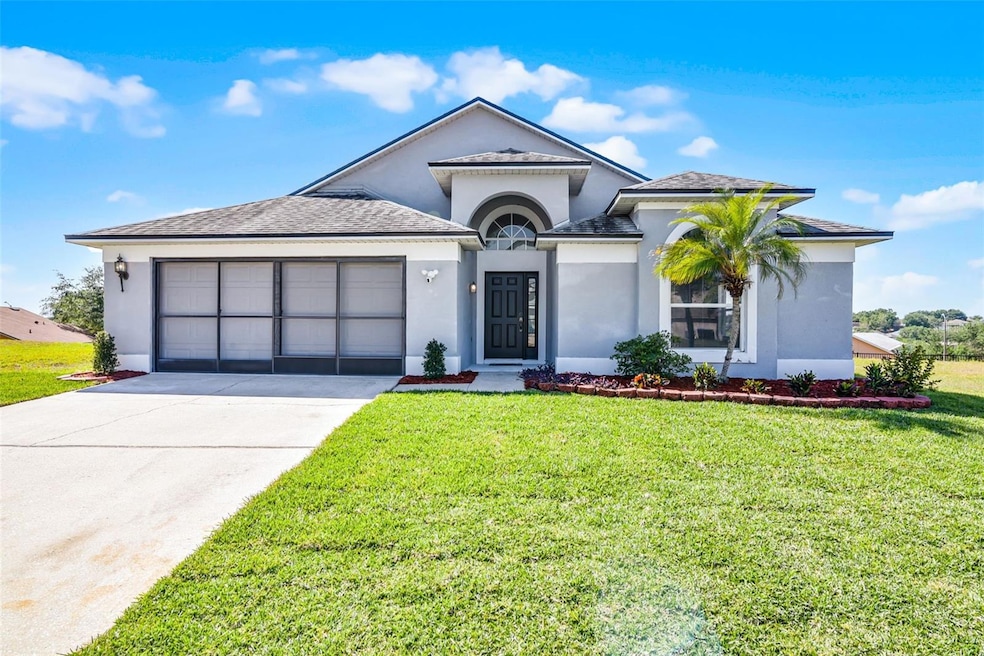7606 Fordham Creek Ln Orlando, FL 32818
Estimated payment $2,416/month
Highlights
- Screened Pool
- Vaulted Ceiling
- Rear Porch
- Family Room with Fireplace
- Hydromassage or Jetted Bathtub
- Eat-In Kitchen
About This Home
One or more photo(s) has been virtually staged. Located in the desirable Country Run community on a quiet cul-de-sac, this 3-bedroom, 2-bathroom pool home offers a spacious and functional layout with vaulted ceilings, abundant natural light, and a split-bedroom floor plan for added privacy. The open kitchen overlooks the family room featuring a wood-burning fireplace, while the primary suite includes a walk-in closet, dual vanities, a jacuzzi tub, and access to a private screened sitting area. Step outside to a screened-in pool and patio with out door shower, ideal for entertaining or relaxing in your own private paradise. This property is conveniently located just 20 minutes from Universal Studios and other major theme parks, 15 to 20 minutes from Downtown Orlando, Orlando Health, and AdventHealth, and approximately 20 minutes from the Amway Center, home of the Orlando Magic. Enjoy easy access to shopping, dining, and major roadways.
Schedule your tour today!
Listing Agent
INTERMIX REAL ESTATE INC Brokerage Phone: 407-717-0776 License #3519435 Listed on: 04/12/2025

Home Details
Home Type
- Single Family
Est. Annual Taxes
- $2,213
Year Built
- Built in 2001
Lot Details
- 0.26 Acre Lot
- North Facing Home
- Irrigation Equipment
- Property is zoned R-1A
HOA Fees
- $21 Monthly HOA Fees
Parking
- 2 Car Garage
- Driveway
Home Design
- Slab Foundation
- Shingle Roof
- Block Exterior
- Stucco
Interior Spaces
- 1,851 Sq Ft Home
- Vaulted Ceiling
- Ceiling Fan
- Wood Burning Fireplace
- Window Treatments
- Sliding Doors
- Family Room with Fireplace
- Living Room
- Dining Room
Kitchen
- Eat-In Kitchen
- Range with Range Hood
- Dishwasher
Flooring
- Carpet
- Linoleum
- Laminate
Bedrooms and Bathrooms
- 3 Bedrooms
- Split Bedroom Floorplan
- Walk-In Closet
- 2 Full Bathrooms
- Hydromassage or Jetted Bathtub
Laundry
- Laundry in unit
- Dryer
- Washer
Pool
- Screened Pool
- In Ground Pool
- Gunite Pool
- Fence Around Pool
- Pool Sweep
Outdoor Features
- Screened Patio
- Exterior Lighting
- Rear Porch
Schools
- Prairie Lake Elementary School
- Robinswood Middle School
- Evans High School
Utilities
- Central Heating and Cooling System
- High Speed Internet
- Phone Available
- Cable TV Available
Community Details
- Sentry Mgt Association, Phone Number (407) 788-6700
- Country Runb 45/92 Subdivision
Listing and Financial Details
- Visit Down Payment Resource Website
- Legal Lot and Block 456 / 4
- Assessor Parcel Number 11-22-28-1822-04-560
Map
Home Values in the Area
Average Home Value in this Area
Tax History
| Year | Tax Paid | Tax Assessment Tax Assessment Total Assessment is a certain percentage of the fair market value that is determined by local assessors to be the total taxable value of land and additions on the property. | Land | Improvement |
|---|---|---|---|---|
| 2025 | $2,213 | $152,849 | -- | -- |
| 2024 | $2,072 | $152,849 | -- | -- |
| 2023 | $2,072 | $144,215 | $0 | $0 |
| 2022 | $1,969 | $140,015 | $0 | $0 |
| 2021 | $1,928 | $135,937 | $0 | $0 |
| 2020 | $1,825 | $134,060 | $0 | $0 |
| 2019 | $1,854 | $131,046 | $0 | $0 |
| 2018 | $1,836 | $128,603 | $0 | $0 |
| 2017 | $1,799 | $166,194 | $23,000 | $143,194 |
| 2016 | $1,766 | $159,745 | $20,000 | $139,745 |
| 2015 | $1,787 | $151,898 | $20,000 | $131,898 |
| 2014 | $1,834 | $134,523 | $16,000 | $118,523 |
Property History
| Date | Event | Price | Change | Sq Ft Price |
|---|---|---|---|---|
| 08/16/2025 08/16/25 | Pending | -- | -- | -- |
| 06/12/2025 06/12/25 | Price Changed | $415,000 | -5.1% | $224 / Sq Ft |
| 04/12/2025 04/12/25 | For Sale | $437,500 | -- | $236 / Sq Ft |
Purchase History
| Date | Type | Sale Price | Title Company |
|---|---|---|---|
| Warranty Deed | $161,700 | -- |
Mortgage History
| Date | Status | Loan Amount | Loan Type |
|---|---|---|---|
| Open | $94,940 | New Conventional | |
| Closed | $129,300 | New Conventional |
Source: Stellar MLS
MLS Number: O6296045
APN: 11-2228-1822-04-560
- 4405 Hazelton Ct
- 4546 Ashtubula Ct
- 7744 Country Run Pkwy
- 6902 Coral Cove Dr
- 6812 Sassanon Ct
- 6742 Callie Rd
- 3326 Sassaquin Ct
- 4442 Oakton Dr
- 4713 Doberman St
- 4520 N Hiawassee Rd
- 7301 Habbersham Dr
- 3673 Westland Ct
- 7304 High Lake Dr
- 3038 Golden Rock Dr
- 3612 Westland Dr
- 13262 Winterton Ln
- 3135 Knightsbridge Rd
- 3611 Westland Dr
- 0 N Hiawassee Rd
- 6582 Meritmoor Cir






