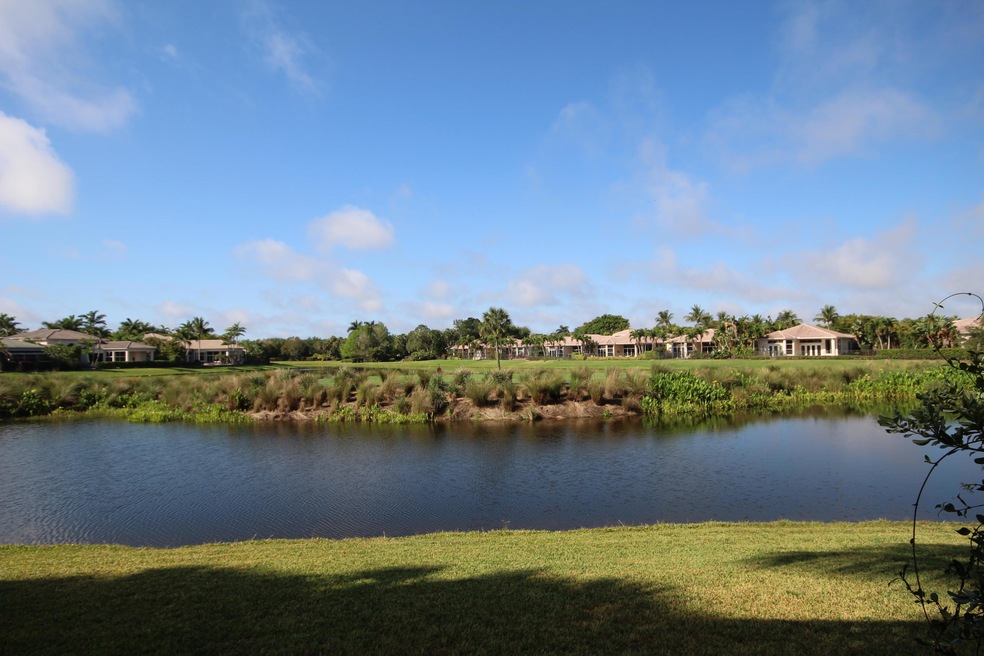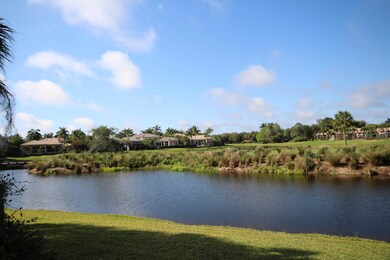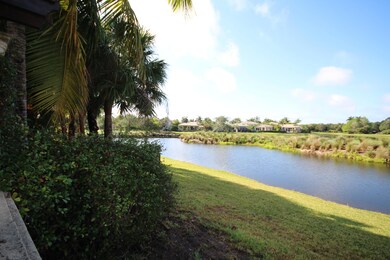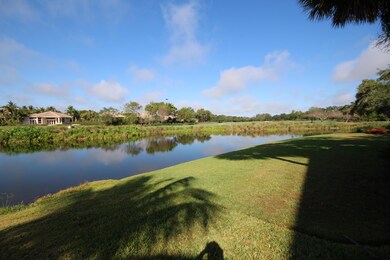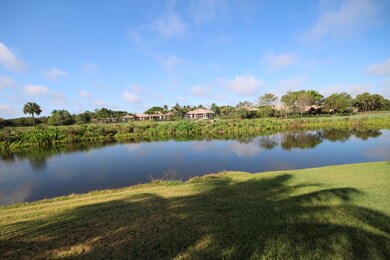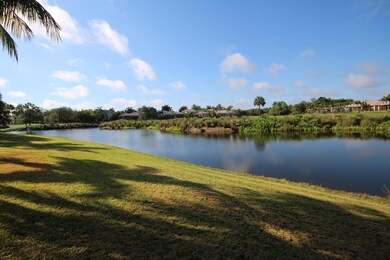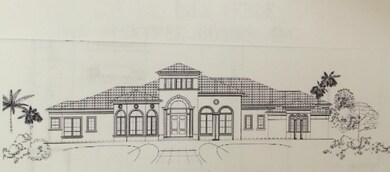
7606 Isla Verde Way Delray Beach, FL 33446
Addison Reserve NeighborhoodEstimated Value: $4,754,000 - $6,572,946
Highlights
- Lake Front
- Golf Course Community
- Heated Pool
- Spanish River Community High School Rated A+
- Gated with Attendant
- 20,811 Sq Ft lot
About This Home
As of February 2019This is the first reconstruction for Addison Reserve! Addison Reserve was built from 1996 through 2002. This custom estate home, with lake and golf views, will be completed in late summer of 2018. Quality craftsmanship and attention to detail with high end finishes in a contemporary style, will be used throughout this 6 bedroom/8 bathroom, plus office, 8200 square foot home under air. Gourmet kitchen, large breakfast area, formal living room and dining room. The buyer can work with the contractor during construction to make this house their dream home. Hurricane impact windows and doors throughout with a full 3.5 car garage.
Last Agent to Sell the Property
Lawrence Gross
Berkshire Hathaway Florida Realty License #3063926 Listed on: 04/24/2017
Last Buyer's Agent
Lawrence Gross
Berkshire Hathaway Florida Realty License #3063926 Listed on: 04/24/2017
Home Details
Home Type
- Single Family
Est. Annual Taxes
- $33,894
Year Built
- Built in 2002
Lot Details
- 0.48 Acre Lot
- Lake Front
- North Facing Home
- Fenced
- Sprinkler System
- Property is zoned RTS
HOA Fees
- $284 Monthly HOA Fees
Parking
- 4 Car Attached Garage
- Garage Door Opener
- Driveway
Property Views
- Lake
- Golf Course
Home Design
- Mediterranean Architecture
- Spanish Tile Roof
- Tile Roof
Interior Spaces
- 8,200 Sq Ft Home
- 2-Story Property
- Wet Bar
- Built-In Features
- Vaulted Ceiling
- Sliding Windows
- Entrance Foyer
- Family Room
- Formal Dining Room
- Den
Kitchen
- Breakfast Area or Nook
- Built-In Oven
- Electric Range
- Microwave
- Ice Maker
- Dishwasher
- Disposal
Flooring
- Carpet
- Marble
Bedrooms and Bathrooms
- 6 Bedrooms
- Split Bedroom Floorplan
- Closet Cabinetry
- Walk-In Closet
- Bidet
- Dual Sinks
- Roman Tub
- Jettted Tub and Separate Shower in Primary Bathroom
Laundry
- Laundry Room
- Dryer
- Washer
- Laundry Tub
Home Security
- Home Security System
- Fire and Smoke Detector
Pool
- Heated Pool
Utilities
- Forced Air Zoned Heating and Cooling System
- Electric Water Heater
- Cable TV Available
Listing and Financial Details
- Assessor Parcel Number 00424628090000120
Community Details
Overview
- Association fees include management, common areas, cable TV, parking, security, trash
- Addison Reserve Par 11 Subdivision, Custom Floorplan
Amenities
- Sauna
- Clubhouse
- Game Room
Recreation
- Golf Course Community
- Tennis Courts
- Community Pool
- Community Spa
Security
- Gated with Attendant
Ownership History
Purchase Details
Purchase Details
Home Financials for this Owner
Home Financials are based on the most recent Mortgage that was taken out on this home.Purchase Details
Purchase Details
Home Financials for this Owner
Home Financials are based on the most recent Mortgage that was taken out on this home.Purchase Details
Home Financials for this Owner
Home Financials are based on the most recent Mortgage that was taken out on this home.Similar Homes in Delray Beach, FL
Home Values in the Area
Average Home Value in this Area
Purchase History
| Date | Buyer | Sale Price | Title Company |
|---|---|---|---|
| David A Eisen Irrevocable Credit Shelter Trus | -- | None Listed On Document | |
| Eisen David | $1,800,000 | All Country Title Agcy Inc | |
| Nitzchon Llc | -- | All Country Title Agency Inc | |
| Nitzachon Llc | $500,000 | All Country Title Agency Inc | |
| Willis Agerald L | $100 | -- | |
| Willis Jerry | $100 | -- | |
| Pinetree Homes Inc | $615,000 | -- |
Mortgage History
| Date | Status | Borrower | Loan Amount |
|---|---|---|---|
| Previous Owner | Eisen David | $5,260,500 | |
| Previous Owner | Eisen David | $2,500,000 | |
| Previous Owner | Willis Gerald L | $600,000 | |
| Previous Owner | Willis Gerald L | $956,300 | |
| Previous Owner | Pinetree Homes Inc | $1,105,650 |
Property History
| Date | Event | Price | Change | Sq Ft Price |
|---|---|---|---|---|
| 02/19/2019 02/19/19 | Sold | $1,800,000 | -48.6% | $220 / Sq Ft |
| 01/20/2019 01/20/19 | Pending | -- | -- | -- |
| 04/24/2017 04/24/17 | For Sale | $3,500,000 | -- | $427 / Sq Ft |
Tax History Compared to Growth
Tax History
| Year | Tax Paid | Tax Assessment Tax Assessment Total Assessment is a certain percentage of the fair market value that is determined by local assessors to be the total taxable value of land and additions on the property. | Land | Improvement |
|---|---|---|---|---|
| 2024 | $78,484 | $4,834,655 | -- | -- |
| 2023 | $65,577 | $3,873,016 | $844,000 | $3,328,516 |
| 2022 | $10,159 | $495,000 | $0 | $0 |
| 2021 | $7,866 | $450,000 | $450,000 | $0 |
| 2020 | $7,942 | $450,000 | $450,000 | $0 |
| 2019 | $9,274 | $500,000 | $0 | $500,000 |
| 2018 | $8,999 | $500,000 | $0 | $500,000 |
| 2017 | $8,412 | $500,000 | $0 | $0 |
| 2016 | $33,894 | $1,904,898 | $0 | $0 |
| 2015 | $34,792 | $1,891,656 | $0 | $0 |
| 2014 | $38,733 | $2,080,666 | $0 | $0 |
Agents Affiliated with this Home
-
L
Seller's Agent in 2019
Lawrence Gross
Berkshire Hathaway Florida Realty
-
Cherie Gross
C
Seller Co-Listing Agent in 2019
Cherie Gross
Berkshire Hathaway Florida Realty
(561) 703-3016
15 in this area
16 Total Sales
Map
Source: BeachesMLS
MLS Number: R10328397
APN: 00-42-46-28-09-000-0120
- 7522 Isla Verde Way
- 7741 Montecito Place
- 7919 L Aquila Way
- 7695 Villa D Este Way
- 7946 Villa D Este Way
- 8151 Lost Creek Ln
- 16219 Rosecroft Terrace
- 16211 Rosecroft Terrace
- 7928 Villa D Este Way
- 17113 Northway Cir
- 8248 Lost Creek Ln
- 16944 Bridge Crossing Cir
- 17063 Castlebay Ct
- 16578 Ambassador Bridge Rd
- 16106 Rosecroft Terrace
- 16032 Lomond Hills Trail Unit 121
- 8131 Laurel Falls Dr
- 16794 Bridge Crossing Cir
- 17044 Brookwood Dr
- 16021 Loch Katrine Trail Unit 7405
- 7606 Isla Verde Way
- 7600 Isla Verde Way
- 7612 Isla Verde Way
- 7599 Isla Verde Way
- 7594 Isla Verde Way
- 7611 Isla Verde Way
- 7587 Isla Verde Way
- 7588 Isla Verde Way
- 7801 Trieste Place
- 7569 Isla Verde Way
- 7793 Trieste Place
- 7582 Isla Verde Way
- 7809 Trieste Place
- 7785 Trieste Place
- 7582 Isla Verde Way
- 7777 Trieste Place
- 7781 Trieste Place
- 7817 Trieste Place
- 7645 Playa Rienta Way
- 7637 Playa Rienta Way
