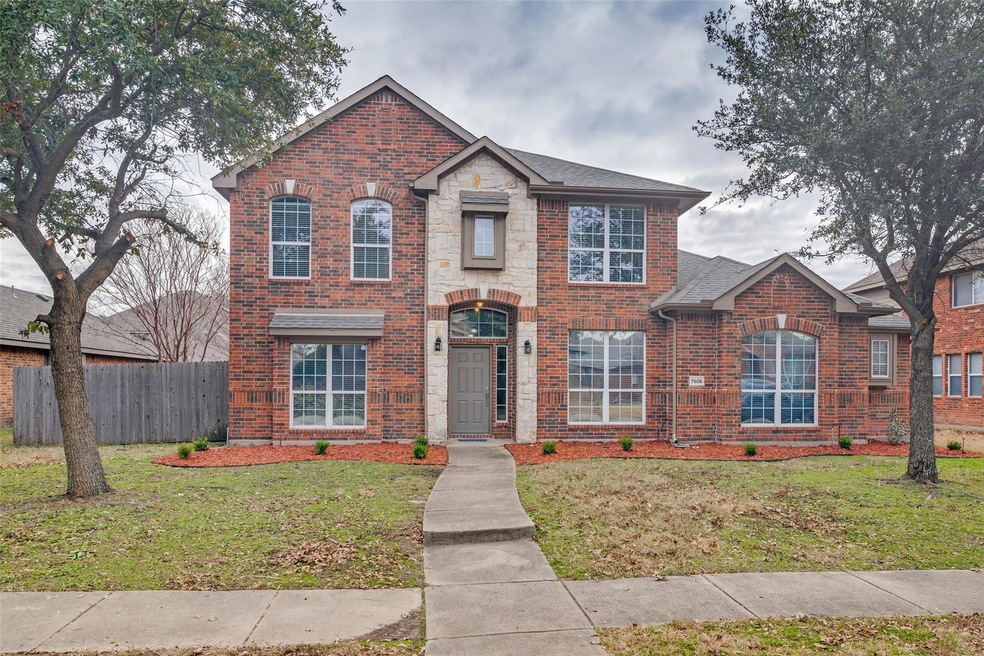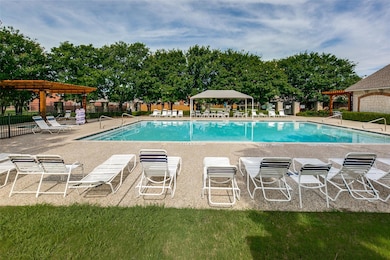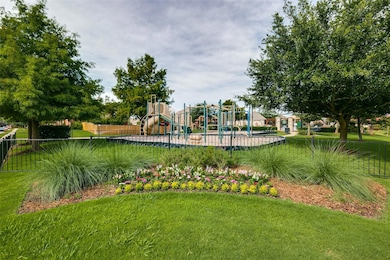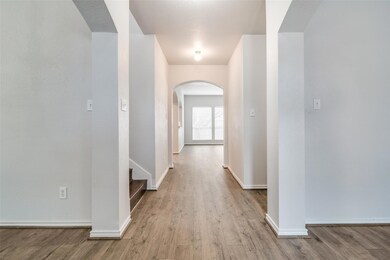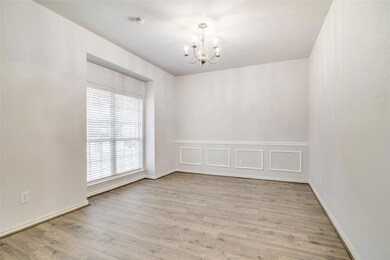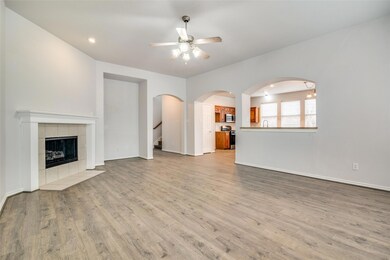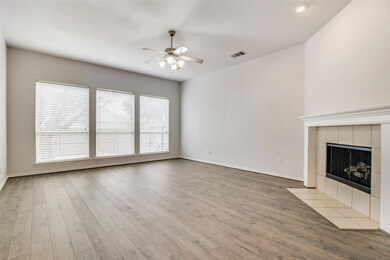
7606 Kallan Dr Rowlett, TX 75089
Lakewood Pointe NeighborhoodHighlights
- Traditional Architecture
- Covered patio or porch
- Eat-In Kitchen
- Community Pool
- 2 Car Attached Garage
- Interior Lot
About This Home
As of March 2025Impressive and inviting! Nestled in the prestigious Lakewood Pointe, this delightful home seamlessly combines comfort and practicality for everyday living. Enter the foyer, where you're greeted by a formal dining room perfect for hosting special occasions and a welcoming living space. Cooks absolutely love the 2 large kitchen windows providing wonderful natural light. The well equipped kitchen includes stainless steel appliances, a gas range, built-in microwave, work island, and generous counter space. Escape to the primary suite and indulge in tranquility complete with sitting area, a garden tub for relaxation, a separate shower, and walk-in closet. For fun, head upstairs to the versatile game room that would make a fantastic play room, media room, or whatever you need it to be! Enjoy an open living concept that allows for ease of entertaining. Life in Lakewood Pointe includes a community pool and playground allowing for year around fun!
Last Agent to Sell the Property
TruHome Real Estate Brokerage Phone: 214-458-4198 License #0628315 Listed on: 01/30/2025
Home Details
Home Type
- Single Family
Est. Annual Taxes
- $9,829
Year Built
- Built in 2005
Lot Details
- 8,407 Sq Ft Lot
- Wood Fence
- Interior Lot
- Sprinkler System
HOA Fees
- $28 Monthly HOA Fees
Parking
- 2 Car Attached Garage
- Alley Access
- Rear-Facing Garage
Home Design
- Traditional Architecture
- Brick Exterior Construction
- Slab Foundation
- Composition Roof
Interior Spaces
- 2,774 Sq Ft Home
- 2-Story Property
- Ceiling Fan
- Decorative Lighting
- Wood Burning Fireplace
- Living Room with Fireplace
Kitchen
- Eat-In Kitchen
- Microwave
- Dishwasher
- Disposal
Flooring
- Carpet
- Ceramic Tile
- Luxury Vinyl Plank Tile
Bedrooms and Bathrooms
- 4 Bedrooms
- Walk-In Closet
Laundry
- Laundry in Utility Room
- Full Size Washer or Dryer
Outdoor Features
- Covered patio or porch
Schools
- Choice Of Elementary And Middle School
- Choice Of High School
Utilities
- Central Heating and Cooling System
- Underground Utilities
- High Speed Internet
- Cable TV Available
Listing and Financial Details
- Legal Lot and Block 10 / 23
- Assessor Parcel Number 44014060230100000
- $9,829 per year unexempt tax
Community Details
Overview
- Association fees include management fees
- Lakewood Pointe HOA, Phone Number (972) 359-1547
- Lakewood Pointe Subdivision
- Mandatory home owners association
Recreation
- Community Playground
- Community Pool
- Park
Ownership History
Purchase Details
Home Financials for this Owner
Home Financials are based on the most recent Mortgage that was taken out on this home.Purchase Details
Home Financials for this Owner
Home Financials are based on the most recent Mortgage that was taken out on this home.Purchase Details
Home Financials for this Owner
Home Financials are based on the most recent Mortgage that was taken out on this home.Similar Homes in Rowlett, TX
Home Values in the Area
Average Home Value in this Area
Purchase History
| Date | Type | Sale Price | Title Company |
|---|---|---|---|
| Deed | -- | Lawyers Title | |
| Vendors Lien | -- | Stc | |
| Warranty Deed | -- | -- |
Mortgage History
| Date | Status | Loan Amount | Loan Type |
|---|---|---|---|
| Open | $380,000 | New Conventional | |
| Previous Owner | $233,100 | New Conventional | |
| Previous Owner | $121,750 | Unknown |
Property History
| Date | Event | Price | Change | Sq Ft Price |
|---|---|---|---|---|
| 03/05/2025 03/05/25 | Sold | -- | -- | -- |
| 02/09/2025 02/09/25 | Pending | -- | -- | -- |
| 01/30/2025 01/30/25 | For Sale | $400,000 | -- | $144 / Sq Ft |
Tax History Compared to Growth
Tax History
| Year | Tax Paid | Tax Assessment Tax Assessment Total Assessment is a certain percentage of the fair market value that is determined by local assessors to be the total taxable value of land and additions on the property. | Land | Improvement |
|---|---|---|---|---|
| 2023 | $9,829 | $385,000 | $90,000 | $295,000 |
| 2022 | $9,741 | $402,000 | $90,000 | $312,000 |
| 2021 | $7,089 | $270,810 | $50,000 | $220,810 |
| 2020 | $7,152 | $270,810 | $50,000 | $220,810 |
| 2019 | $7,782 | $270,810 | $50,000 | $220,810 |
| 2018 | $7,837 | $270,810 | $50,000 | $220,810 |
| 2017 | $6,760 | $232,970 | $35,000 | $197,970 |
| 2016 | $6,761 | $232,970 | $35,000 | $197,970 |
| 2015 | $5,065 | $187,290 | $35,000 | $152,290 |
| 2014 | $5,065 | $187,290 | $35,000 | $152,290 |
Agents Affiliated with this Home
-
Jason Todd
J
Seller's Agent in 2025
Jason Todd
TruHome Real Estate
(214) 458-4198
1 in this area
46 Total Sales
-
Eric Hinton

Buyer's Agent in 2025
Eric Hinton
CENTURY 21 Judge Fite Co.
(214) 223-8907
1 in this area
59 Total Sales
Map
Source: North Texas Real Estate Information Systems (NTREIS)
MLS Number: 20829002
APN: 44014060230100000
- 7101 Bickers Dr
- 7014 Handen Dr
- 7306 Statford Dr
- 6314 Chiesa Rd
- 8002 Westover Dr
- 7805 Swiss Way
- 6221 Acapulco Dr
- 6513 Fairfield Dr
- 6506 Bunker Hill Ct
- 7002 Westover Dr
- 6805 Westover Dr
- 8101 Freeman Dr
- 6702 Amesbury Ln
- 8214 Hartford Dr
- 7209 Montego Dr
- 6705 Westover Dr
- 6409 Chiesa Rd
- 7309 Mercurys Rd
- 8209 Hartford Dr
- 7310 Colfax Dr
