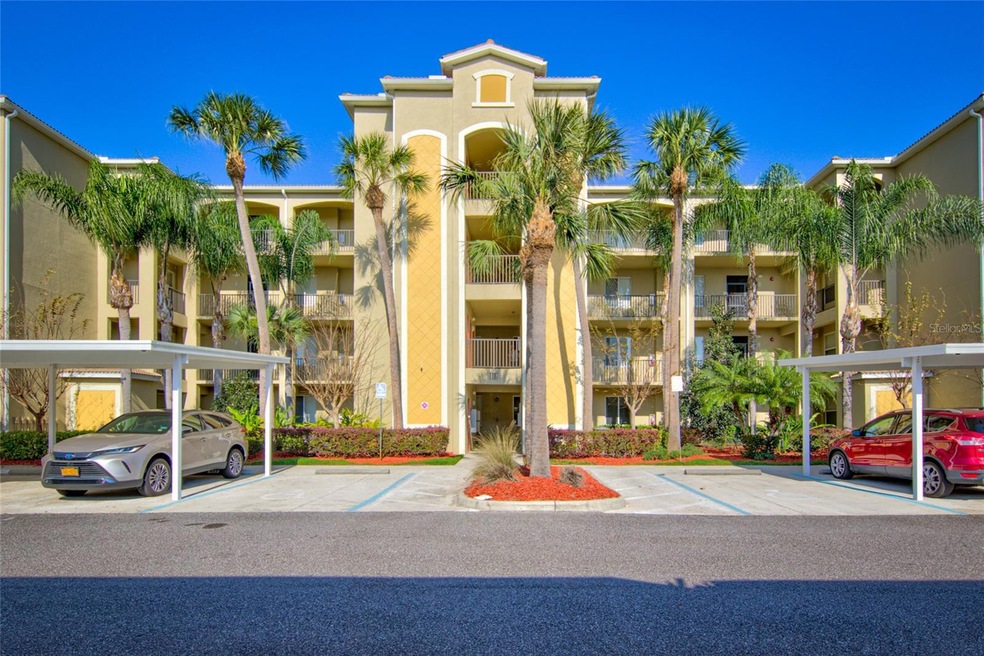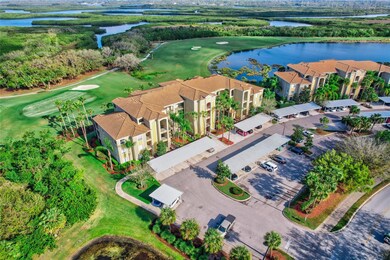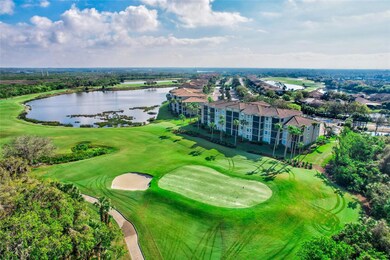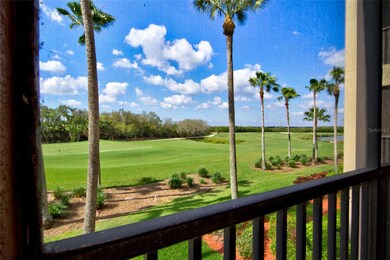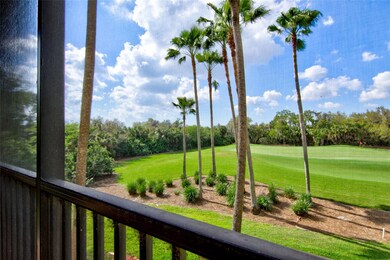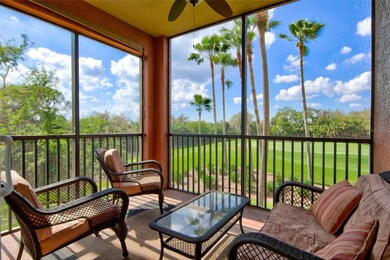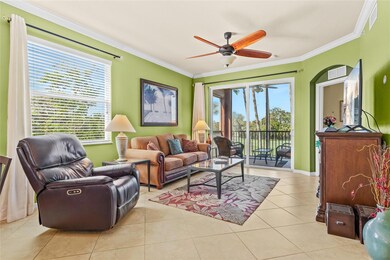
7607 Grand Estuary Trail Unit 201 Bradenton, FL 34212
River Strand NeighborhoodHighlights
- On Golf Course
- Gated Community
- Open Floorplan
- Freedom Elementary School Rated A-
- Pond View
- High Ceiling
About This Home
As of March 2023Not all condos in River Strand are created equally...and the same holds true for the building locations too! With no building immediately to the left of the location of this TURNKEY FURNISHED Colonade model, the view from your side windows look over natural preserves that existed before River Strand was even conceptualized. THE QUESTION IS SIMPLE--what would you prefer? Looking at the side of a building (with windows staring back at you) or a gorgeous view of natural preserves with maximum privacy? I know what I would pick! There are already VERY FEW Colonade floorplans relative to other terrace condos in River Strand...scarcity matters, especially when its your turn to put the residence back on the market someday. The rear facing view offers just about the most immersive golf course view in River Strand. From your elevated perch, the slight downward trajectory of your gaze will look right over the action as it unfolds on the greens. When you visit this condo, your first stop should be the lanai...you might not ever leave! This residence has some amazing upgrades, including tile floors in the main areas, crown molding, larger 42 inch kitchen cabinetry, S/S appliances, and extra cabinets in the laundry room. Designed on a split plan for privacy, the Owner's Retreat features 2 large closets & en-suite bath. The extra den, which can double as a 3rd bedroom, offers fantastic flex appeal. The storage unit is a perfect place for golf clubs, bikes, & beach chairs. This condo includes a golf membership to a 27 hole championship golf course & River Strand Country Club, w/ access to the tennis center & 8 HAR-TRU lighted tennis courts. There are TWO clubhouses, restaurant, and the main pool has a poolside grill, sand "beach" & resistance pool. You also have use of the 3,500 sq. ft. fitness center with separate aerobics room with 24hr access. This complex is within 1 mile of I-75--a quick commute to St. Pete, Tampa, or Sarasota!
Last Agent to Sell the Property
PREFERRED SHORE LLC License #3192275 Listed on: 03/02/2023

Property Details
Home Type
- Condominium
Est. Annual Taxes
- $4,105
Year Built
- Built in 2011
Lot Details
- On Golf Course
- Near Conservation Area
- Southeast Facing Home
- Landscaped with Trees
HOA Fees
Property Views
- Pond
- Golf Course
- Woods
Home Design
- Slab Foundation
- Tile Roof
- Concrete Siding
- Block Exterior
- Stucco
Interior Spaces
- 1,408 Sq Ft Home
- 1-Story Property
- Open Floorplan
- Crown Molding
- High Ceiling
- Ceiling Fan
- Blinds
- Sliding Doors
- Living Room
- Dining Room
- Den
Kitchen
- Eat-In Kitchen
- Range
- Microwave
- Dishwasher
- Solid Surface Countertops
- Disposal
Flooring
- Carpet
- Concrete
- Ceramic Tile
Bedrooms and Bathrooms
- 2 Bedrooms
- Walk-In Closet
- 2 Full Bathrooms
Laundry
- Laundry closet
- Dryer
- Washer
Home Security
Parking
- 1 Carport Space
- Ground Level Parking
- On-Street Parking
Eco-Friendly Details
- Reclaimed Water Irrigation System
Outdoor Features
- Enclosed Patio or Porch
- Outdoor Storage
Schools
- Freedom Elementary School
- Carlos E. Haile Middle School
- Braden River High School
Utilities
- Central Heating and Cooling System
- Underground Utilities
- High Speed Internet
- Cable TV Available
Listing and Financial Details
- Visit Down Payment Resource Website
- Assessor Parcel Number 1102003659
- $1,018 per year additional tax assessments
Community Details
Overview
- Association fees include cable TV, pool, insurance, internet, maintenance structure, ground maintenance, maintenance, recreational facilities, security, sewer, trash, water
- Tropical Isles Mgt. Svcs./Mark Rudland Association, Phone Number (941) 487-7927
- Tropical Isles Association
- River Strand Community
- River Strand Subdivision
- The community has rules related to deed restrictions, allowable golf cart usage in the community
Recreation
- Golf Course Community
- Tennis Courts
Pet Policy
- Pets Allowed
Security
- Gated Community
- Fire and Smoke Detector
Ownership History
Purchase Details
Home Financials for this Owner
Home Financials are based on the most recent Mortgage that was taken out on this home.Purchase Details
Home Financials for this Owner
Home Financials are based on the most recent Mortgage that was taken out on this home.Purchase Details
Home Financials for this Owner
Home Financials are based on the most recent Mortgage that was taken out on this home.Similar Homes in Bradenton, FL
Home Values in the Area
Average Home Value in this Area
Purchase History
| Date | Type | Sale Price | Title Company |
|---|---|---|---|
| Warranty Deed | $350,000 | Stewart Title Company | |
| Warranty Deed | $190,900 | Optimum Title Llc | |
| Warranty Deed | $161,000 | Alliance Group Title Llc |
Mortgage History
| Date | Status | Loan Amount | Loan Type |
|---|---|---|---|
| Open | $70,000 | Credit Line Revolving | |
| Open | $280,000 | New Conventional | |
| Previous Owner | $128,800 | New Conventional |
Property History
| Date | Event | Price | Change | Sq Ft Price |
|---|---|---|---|---|
| 03/31/2023 03/31/23 | Sold | $350,000 | 0.0% | $249 / Sq Ft |
| 03/05/2023 03/05/23 | Pending | -- | -- | -- |
| 03/02/2023 03/02/23 | For Sale | $350,000 | +83.3% | $249 / Sq Ft |
| 10/17/2017 10/17/17 | Off Market | $190,900 | -- | -- |
| 07/18/2017 07/18/17 | Sold | $190,900 | -3.5% | $147 / Sq Ft |
| 06/18/2017 06/18/17 | Pending | -- | -- | -- |
| 04/10/2017 04/10/17 | For Sale | $197,900 | +22.9% | $153 / Sq Ft |
| 03/20/2012 03/20/12 | Sold | $161,000 | 0.0% | $114 / Sq Ft |
| 02/14/2012 02/14/12 | Pending | -- | -- | -- |
| 01/31/2012 01/31/12 | For Sale | $161,000 | -- | $114 / Sq Ft |
Tax History Compared to Growth
Tax History
| Year | Tax Paid | Tax Assessment Tax Assessment Total Assessment is a certain percentage of the fair market value that is determined by local assessors to be the total taxable value of land and additions on the property. | Land | Improvement |
|---|---|---|---|---|
| 2025 | $4,989 | $276,250 | -- | $276,250 |
| 2024 | $4,989 | $310,250 | -- | $310,250 |
| 2023 | $4,699 | $297,500 | $0 | $297,500 |
| 2022 | $4,105 | $225,750 | $0 | $225,750 |
| 2021 | $3,533 | $168,000 | $0 | $168,000 |
| 2020 | $3,671 | $166,000 | $0 | $166,000 |
| 2019 | $3,623 | $161,000 | $0 | $161,000 |
| 2018 | $3,657 | $161,000 | $0 | $0 |
| 2017 | $3,682 | $151,950 | $0 | $0 |
| 2016 | $3,582 | $142,000 | $0 | $0 |
| 2015 | $3,443 | $134,990 | $0 | $0 |
| 2014 | $3,443 | $131,043 | $0 | $0 |
| 2013 | $3,526 | $131,901 | $1 | $131,900 |
Agents Affiliated with this Home
-
Robert Casella

Seller's Agent in 2023
Robert Casella
PREFERRED SHORE LLC
(941) 961-4037
53 in this area
209 Total Sales
-
Marlen Ryan

Buyer's Agent in 2023
Marlen Ryan
PREFERRED SHORE LLC
(941) 799-1046
1 in this area
56 Total Sales
-
Heather Goldin

Seller's Agent in 2017
Heather Goldin
FINE PROPERTIES
(941) 779-5617
69 in this area
79 Total Sales
-
Elena Cassella
E
Buyer's Agent in 2017
Elena Cassella
AMI REALTY GROUP
(941) 232-1403
23 Total Sales
-
Carol Marra
C
Seller's Agent in 2012
Carol Marra
FINE PROPERTIES
(941) 345-6087
1 in this area
7 Total Sales
-
J
Buyer's Agent in 2012
John Doubet
LIMBO COMPANY SARASOTA ASSOC
Map
Source: Stellar MLS
MLS Number: A4562218
APN: 11020-0365-9
- 7705 Grand Estuary Trail Unit 206
- 7705 Grand Estuary Trail Unit 101
- 7803 Grand Estuary Trail Unit 205
- 7911 Grand Estuary Trail Unit 201
- 7911 Grand Estuary Trail Unit 106
- 7235 River Hammock Dr Unit 103
- 7235 River Hammock Dr Unit 204
- 8205 Grand Estuary Trail Unit 208
- 8205 Grand Estuary Trail Unit 404
- 8205 Grand Estuary Trail Unit 101
- 8403 Grand Estuary Trail Unit 103
- 8403 Grand Estuary Trail Unit 204
- 8603 River Preserve Dr
- 7805 Heritage Grand Place
- 7121 River Hammock Dr Unit 302
- 7121 River Hammock Dr Unit 102
- 7019 River Hammock Dr Unit 104
- 7005 River Hammock Dr Unit 103
- 7005 River Hammock Dr Unit 303
- 7005 River Hammock Dr Unit 203
