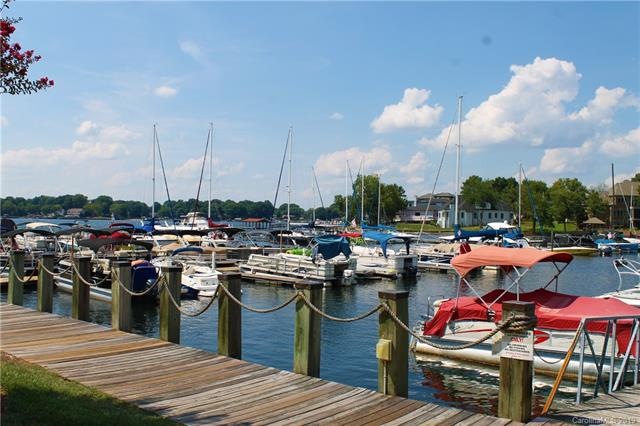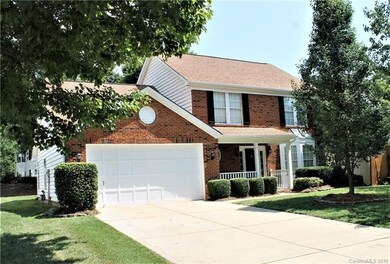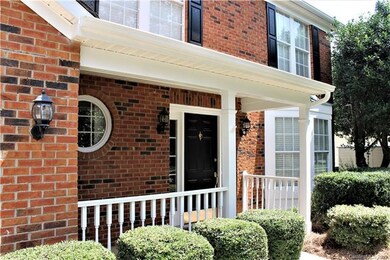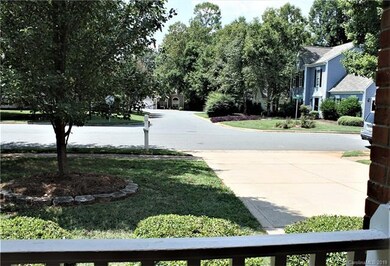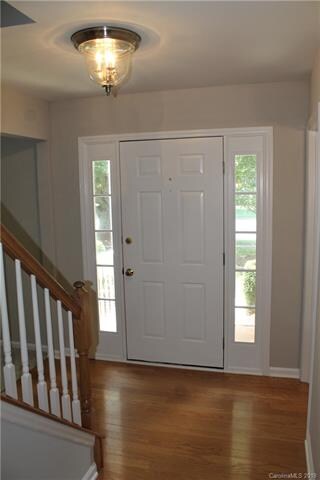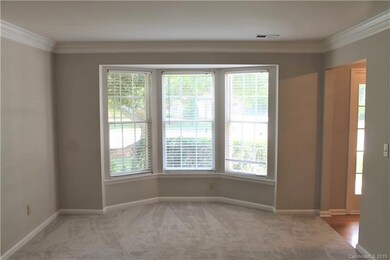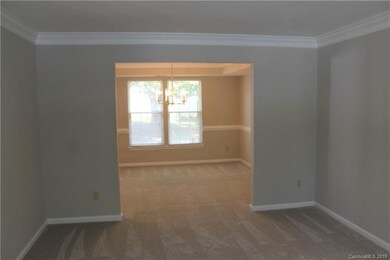
7607 Montrachet Ln Cornelius, NC 28031
Estimated Value: $488,000 - $542,000
Highlights
- Open Floorplan
- Community Lake
- Wood Flooring
- Bailey Middle School Rated A-
- Traditional Architecture
- Tennis Courts
About This Home
As of September 20197607 Montrachet Lane could be your entree to LAKE LIFE! Located in Bordeaux, a waterside community, it is adjacent to both Vineyard Point Marina with, at last check, boat slips available to lease AND Freedom Boat Club with boats available to rent and social events. The home's easy-care brick and vinyl exterior, smoothed ceilings, freshly painted walls, updated lighting, new, neutral carpeting, and open floor plan invite you to simply move in and enjoy the seasons! Its backyard is level, perfect for cookouts with family and friends. And the ever-popular Birkdale Village restaurants and shops are just across Catawba Avenue. Greenways and parks are nearby. Schools are the highly rated J.V.Washam Elem., Bailey M.S., and W. A. Hough H.S.
Last Agent to Sell the Property
Lake Norman Realty, Inc. License #271795 Listed on: 08/23/2019

Home Details
Home Type
- Single Family
Year Built
- Built in 1992
Lot Details
- Level Lot
- Many Trees
HOA Fees
- $50 Monthly HOA Fees
Parking
- Attached Garage
Home Design
- Traditional Architecture
- Slab Foundation
- Vinyl Siding
Interior Spaces
- Open Floorplan
- Skylights
- Fireplace
- Insulated Windows
Flooring
- Wood
- Laminate
- Vinyl
Bedrooms and Bathrooms
- Walk-In Closet
- Garden Bath
Utilities
- Cable TV Available
Listing and Financial Details
- Assessor Parcel Number 001-464-27
Community Details
Overview
- Hawthorne Management Association, Phone Number (704) 377-0114
- Community Lake
Recreation
- Tennis Courts
Ownership History
Purchase Details
Home Financials for this Owner
Home Financials are based on the most recent Mortgage that was taken out on this home.Purchase Details
Purchase Details
Home Financials for this Owner
Home Financials are based on the most recent Mortgage that was taken out on this home.Similar Homes in the area
Home Values in the Area
Average Home Value in this Area
Purchase History
| Date | Buyer | Sale Price | Title Company |
|---|---|---|---|
| Iannantuono Michael A | $282,500 | None Available | |
| Mundy Frances R | -- | None Available | |
| Jones Robert Wayne | $164,000 | -- |
Mortgage History
| Date | Status | Borrower | Loan Amount |
|---|---|---|---|
| Open | Iannantuono Michael A | $288,574 | |
| Previous Owner | Jones Ronald Wayne | $128,550 | |
| Previous Owner | Jones Ronald Wayne | $124,730 | |
| Previous Owner | Jones Robert Wayne | $131,200 |
Property History
| Date | Event | Price | Change | Sq Ft Price |
|---|---|---|---|---|
| 09/30/2019 09/30/19 | Sold | $282,500 | +2.2% | $156 / Sq Ft |
| 08/29/2019 08/29/19 | Pending | -- | -- | -- |
| 08/23/2019 08/23/19 | For Sale | $276,500 | -- | $153 / Sq Ft |
Tax History Compared to Growth
Tax History
| Year | Tax Paid | Tax Assessment Tax Assessment Total Assessment is a certain percentage of the fair market value that is determined by local assessors to be the total taxable value of land and additions on the property. | Land | Improvement |
|---|---|---|---|---|
| 2023 | $2,456 | $373,200 | $125,000 | $248,200 |
| 2022 | $2,280 | $263,900 | $90,000 | $173,900 |
| 2021 | $2,253 | $263,900 | $90,000 | $173,900 |
| 2020 | $2,253 | $263,900 | $90,000 | $173,900 |
| 2019 | $1,955 | $289,200 | $90,000 | $199,200 |
| 2018 | $2,007 | $183,600 | $50,000 | $133,600 |
| 2017 | $1,990 | $183,600 | $50,000 | $133,600 |
| 2016 | -- | $183,600 | $50,000 | $133,600 |
| 2015 | $1,955 | $183,600 | $50,000 | $133,600 |
| 2014 | $1,953 | $0 | $0 | $0 |
Agents Affiliated with this Home
-
Sally Sutherland

Seller's Agent in 2019
Sally Sutherland
Lake Norman Realty, Inc.
(704) 577-8352
57 Total Sales
-
Beth Christian

Buyer's Agent in 2019
Beth Christian
Wallace Realty
(502) 523-7153
231 Total Sales
Map
Source: Canopy MLS (Canopy Realtor® Association)
MLS Number: CAR3532366
APN: 001-464-27
- 8215 Houser St Unit 28
- 8221 Houser St
- 8233 Houser St
- 8107 Houser St
- 18723 Vineyard Point Ln Unit 39
- 18861 Vineyard Point Ln
- 18867 Vineyard Point Ln Unit 34
- 18589 Vineyard Point Ln Unit 33
- 18631 Vineyard Point Ln
- 18601 Bluff Point Rd
- 18745 Bluff Point Rd
- 17810 Half Moon Ln Unit L
- 8007 Maxwelton Dr
- 17811 Half Moon Ln Unit C
- 17811 Half Moon Ln Unit E
- 8018 Maxwelton Dr
- 17307 Villanova Rd
- 7910 Camden Hollow Rd
- 15913 Trenton Place Rd
- 17919 Kings Point Dr
- 7607 Montrachet Ln
- 7613 Montrachet Ln
- 7601 Montrachet Ln
- 7601 Montrachet Ln Unit 5
- 17210 Chablis Ct
- 7619 Montrachet Ln
- 17115 Graves Ct
- 17216 Chablis Ct
- 7525 Montrachet Ln
- 7618 Montrachet Ln
- 7627 Montrachet Ln
- 7639 Montrachet Ln
- 17215 Chablis Ct
- 17111 Graves Ct
- 17113 Cabernet Ct
- 17120 Claret Ct
- 7519 Montrachet Ln
- 8212 Houser St
- 17209 Chablis Ct
- 8208 Houser St
