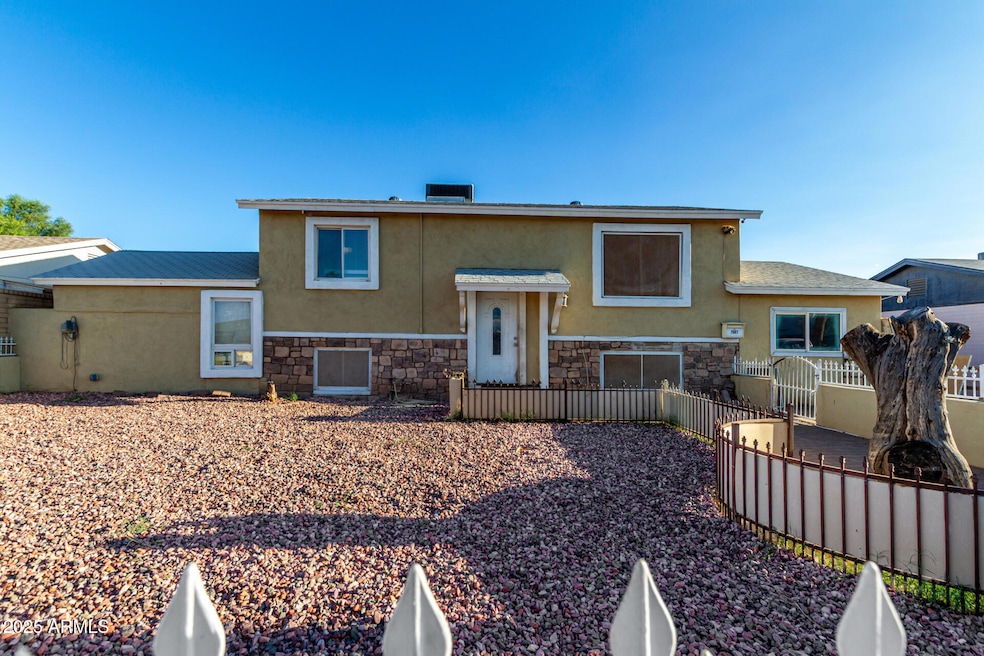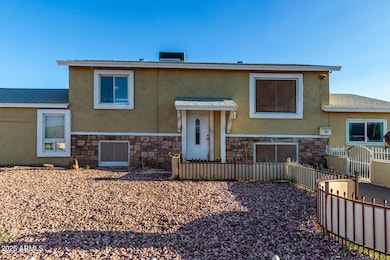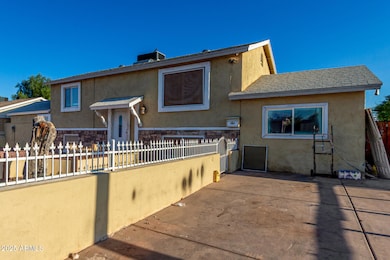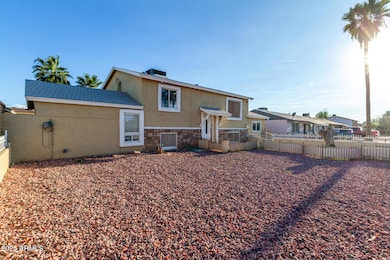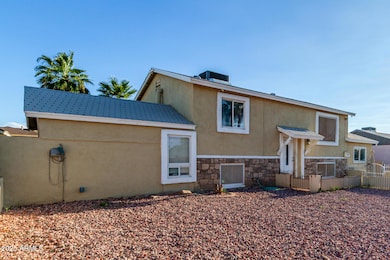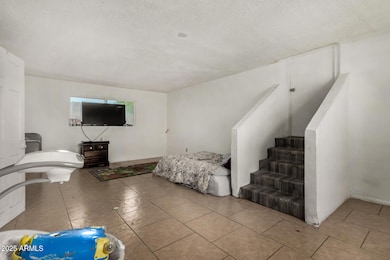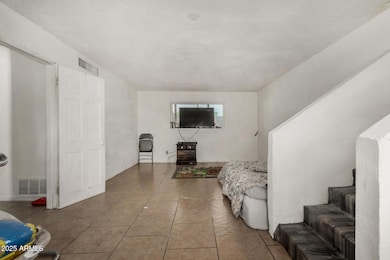7607 W Osborn Rd Unit 1 Phoenix, AZ 85033
Estimated payment $2,002/month
Highlights
- RV Access or Parking
- Contemporary Architecture
- No HOA
- Phoenix Coding Academy Rated A
- Main Floor Primary Bedroom
- Covered Patio or Porch
About This Home
Be the proud owner of this charming 5-bedroom home with stone accents on the facade! Inside, a cozy living room invites you to relax. Kitchen is a dream showcasing built-in appliances, crisp white cabinetry, a playful mosaic backsplash, and sleek glossy counters ready for your culinary adventures. Each bedroom promises comfort for a restful night's sleep, and the basement opens the door to endless possibilities, whether you need a family hangout spot or a welcoming space for guests. Outside, the backyard is a true playground for all ages, featuring a deck, patio, and plenty of room for your favorite outdoor activities. And with parks, schools, shopping, and more just minutes away, this home is ready to bring joy to everyday living. Come see the magic for yourself! Pool has been filled in!
Home Details
Home Type
- Single Family
Est. Annual Taxes
- $1,879
Year Built
- Built in 1973
Lot Details
- 6,808 Sq Ft Lot
- Wood Fence
- Block Wall Fence
- Chain Link Fence
- Front and Back Yard Sprinklers
Home Design
- Contemporary Architecture
- Composition Roof
- Block Exterior
- Stucco
Interior Spaces
- 1,889 Sq Ft Home
- 2-Story Property
- Ceiling Fan
- Finished Basement
- Basement Fills Entire Space Under The House
- Washer and Dryer Hookup
Kitchen
- Eat-In Kitchen
- Built-In Microwave
- Laminate Countertops
Flooring
- Carpet
- Linoleum
- Tile
Bedrooms and Bathrooms
- 5 Bedrooms
- Primary Bedroom on Main
- 2 Bathrooms
Parking
- 2 Open Parking Spaces
- RV Access or Parking
Outdoor Features
- Balcony
- Covered Patio or Porch
- Outdoor Storage
Schools
- Starlight Park College Preparatory And Community Elementary School
- Estrella Middle School
- Trevor Browne High School
Utilities
- Mini Split Air Conditioners
- Central Air
- Heating Available
- High Speed Internet
- Cable TV Available
Listing and Financial Details
- Tax Lot 19
- Assessor Parcel Number 102-22-026
Community Details
Overview
- No Home Owners Association
- Association fees include no fees
- Laurelwood Unit 1 Subdivision
Recreation
- Community Playground
Map
Home Values in the Area
Average Home Value in this Area
Tax History
| Year | Tax Paid | Tax Assessment Tax Assessment Total Assessment is a certain percentage of the fair market value that is determined by local assessors to be the total taxable value of land and additions on the property. | Land | Improvement |
|---|---|---|---|---|
| 2025 | $1,932 | $12,119 | -- | -- |
| 2024 | $1,927 | $11,542 | -- | -- |
| 2023 | $1,927 | $23,580 | $4,710 | $18,870 |
| 2022 | $1,809 | $17,780 | $3,550 | $14,230 |
| 2021 | $1,847 | $15,980 | $3,190 | $12,790 |
| 2020 | $1,743 | $14,870 | $2,970 | $11,900 |
| 2019 | $1,664 | $12,560 | $2,510 | $10,050 |
| 2018 | $920 | $11,680 | $2,330 | $9,350 |
| 2017 | $878 | $9,550 | $1,910 | $7,640 |
| 2016 | $838 | $8,250 | $1,650 | $6,600 |
| 2015 | $773 | $7,210 | $1,440 | $5,770 |
Property History
| Date | Event | Price | List to Sale | Price per Sq Ft | Prior Sale |
|---|---|---|---|---|---|
| 09/25/2025 09/25/25 | For Sale | $350,000 | +218.2% | $185 / Sq Ft | |
| 04/01/2014 04/01/14 | Sold | $110,000 | -12.0% | $69 / Sq Ft | View Prior Sale |
| 03/17/2014 03/17/14 | Pending | -- | -- | -- | |
| 02/27/2014 02/27/14 | Price Changed | $125,000 | -7.4% | $79 / Sq Ft | |
| 02/03/2014 02/03/14 | Price Changed | $135,000 | -6.9% | $85 / Sq Ft | |
| 01/10/2014 01/10/14 | For Sale | $145,000 | -- | $92 / Sq Ft |
Purchase History
| Date | Type | Sale Price | Title Company |
|---|---|---|---|
| Cash Sale Deed | $110,000 | Fidelity National Title Agen | |
| Warranty Deed | $76,000 | First American Title Ins Co | |
| Cash Sale Deed | $22,000 | First American Title Ins Co | |
| Trustee Deed | $40,500 | Accommodation | |
| Warranty Deed | $102,900 | Westland Title Agency Arizon |
Mortgage History
| Date | Status | Loan Amount | Loan Type |
|---|---|---|---|
| Previous Owner | $53,200 | New Conventional |
Source: Arizona Regional Multiple Listing Service (ARMLS)
MLS Number: 6921137
APN: 102-22-026
- 7629 W Osborn Rd
- 7533 W Sheila Ln
- 7613 W Flower St
- 7520 W Crittenden Ln
- 7649 W Whitton Ave
- 7752 W Flower St
- 7764 W Whitton Ave
- 7824 W Mitchell Dr
- 7917 W Flower St
- 4026 N 77th Dr
- 3317 N 80th Ave
- 4033 N 78th Ave
- 4046 N 75th Dr
- 7501 W Indian School Rd
- 7940 W Avalon Dr
- NWC 77th Ave & Indian School Rd
- 3007 N 81st Ave
- 7130 W Merrell St
- 7321 W Devonshire Ave
- 7506 W Devonshire Ave
- 3032 N 79th Ln
- 7201 W Sunderland Ave
- 7926 W Avalon Dr
- 7124 W Flower St
- 7555 W Devonshire Ave
- 7151 W Indian School Rd
- 7129 W Merrell St
- 7506 W Devonshire Ave
- 2652 N 73rd Glen
- 4031 N 81st Ave
- 4102 N 71st Ln
- 7208 W Monterosa St
- 6940 W Catalina Dr
- 2538 N 73rd Dr
- 7132 W Devonshire Ave
- 6901 W Monterey Way
- 8130 W Indian School Rd
- 7007 W Indian School Rd
- 4302 N 80th Ln
- 7800 W Encanto Blvd
