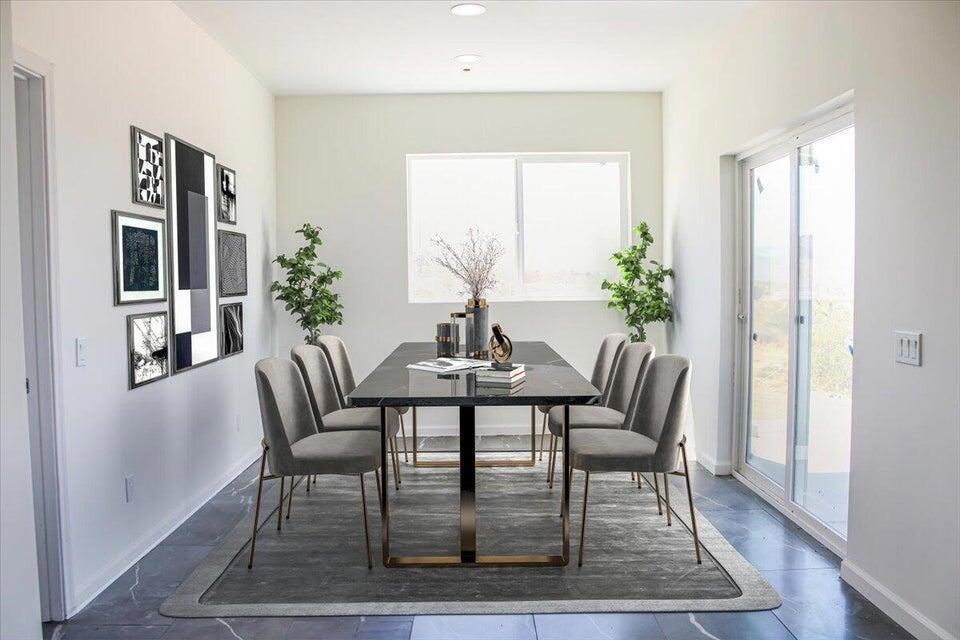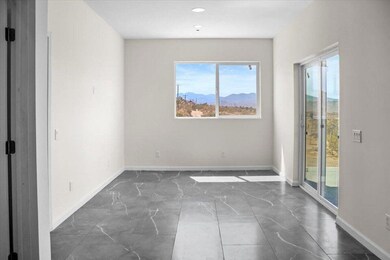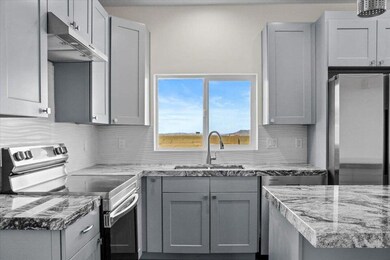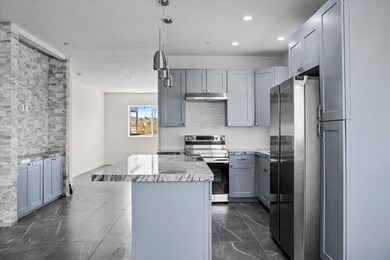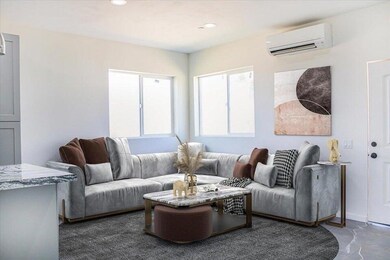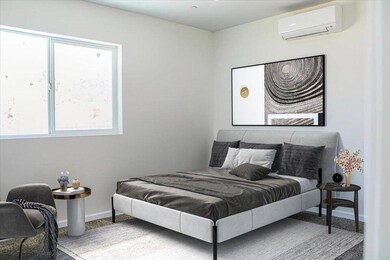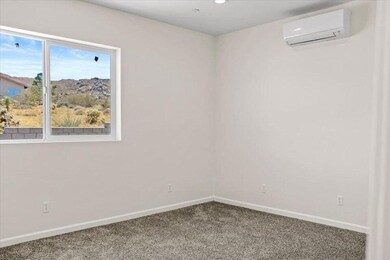7608 Olympic Rd Unit 1 Joshua Tree, CA 92252
Highlights
- New Construction
- Great Room
- Direct Access Garage
- City Lights View
- Granite Countertops
- Laundry closet
About This Home
NEW CONSTRUCTION! This Beautiful Duplex, Units A & B. Unit A is a Lovely 2-BR / 2BA home with over 1218' under roof. it also boasts a covered patio. Upper Friendly Hills! in Joshua Tree with great mountain views conveniently located at the top of the Hill. Well-appointed kitchen with featured rock wall, stainless appliances and granite countertops, very large bedrooms with walk-in closets. Comfortable living area, open floor plan, large yard. Click on this link to apply;
Listing Agent
Midwest Pacific Investment Co. License #01467463 Listed on: 06/30/2025
Home Details
Home Type
- Single Family
Est. Annual Taxes
- $9,761
Year Built
- Built in 2023 | New Construction
Lot Details
- 0.72 Acre Lot
- Wood Fence
- Block Wall Fence
Property Views
- City Lights
- Mountain
- Desert
- Hills
Home Design
- Entry on the 1st floor
Interior Spaces
- 1,218 Sq Ft Home
- 1-Story Property
- Ceiling Fan
- Great Room
- Dining Area
Kitchen
- Electric Oven
- Electric Range
- Recirculated Exhaust Fan
- Microwave
- Freezer
- Ice Maker
- Water Line To Refrigerator
- Dishwasher
- Kitchen Island
- Granite Countertops
- Disposal
Flooring
- Carpet
- Tile
Bedrooms and Bathrooms
- 2 Bedrooms
- 2 Bathrooms
Laundry
- Laundry closet
- Washer and Dryer Hookup
Parking
- Direct Access Garage
- 2 Detached Carport Spaces
- Shared Driveway
Location
- Ground Level
Utilities
- Cooling System Mounted To A Wall/Window
- Septic Tank
Community Details
- Limit on the number of pets
- Pet Size Limit
- Pet Deposit $500
Listing and Financial Details
- Security Deposit $2,350
- Tenant pays for cable TV, insurance, electricity
- The owner pays for water
- Long Term Lease
- Assessor Parcel Number 0588152070000
Map
Source: California Desert Association of REALTORS®
MLS Number: 219132124
APN: 0588-152-07
- 7608 Olympic Rd
- 60194 La Mirada Trail
- 60205 Latham Trail
- 60219 Latham Trail
- 7382 Olympic Rd
- 60383 Melton Trail
- 7374 Olympic Rd
- 59800 Onaga Trail
- 60377 Pueblo Trail
- 60255 Natoma Trail
- 60423 La Mirada Trail
- 60307 Alta Loma Dr
- 60300 Mountain Trail
- 60449 Natoma Trail
- 0 La Mirada Trail
- 60374 La Mirada Trail
- 60467 Natoma Trail
- 7201 Olympic Rd
- 0 Olympic Rd Unit JT25202576
- 7160 Olympic Rd
- 7608 Olympic Rd Unit 2
- 60467 Natoma Trail
- 7125 Sunny Vista Rd
- 60275 Verbena Rd
- 61495 La Jolla Dr
- 61791 Alta Mesa Dr
- 61589 El Reposo St
- 7662 Quail Springs Rd
- 58328 Bonanza Dr
- 58328 Bonanza Dr
- 6036 Sunset Rd
- 6122 Panorama Rd
- 61724 Hilltop Dr
- 57856 El Dorado Dr
- 7117 Murray Ln Unit A
- 62168 Verbena Rd
- 58741 Oleander Dr
- 6328 Palo Alto Ave
- 57336 Crestview Dr
- 56920 Hidden Gold Ct
