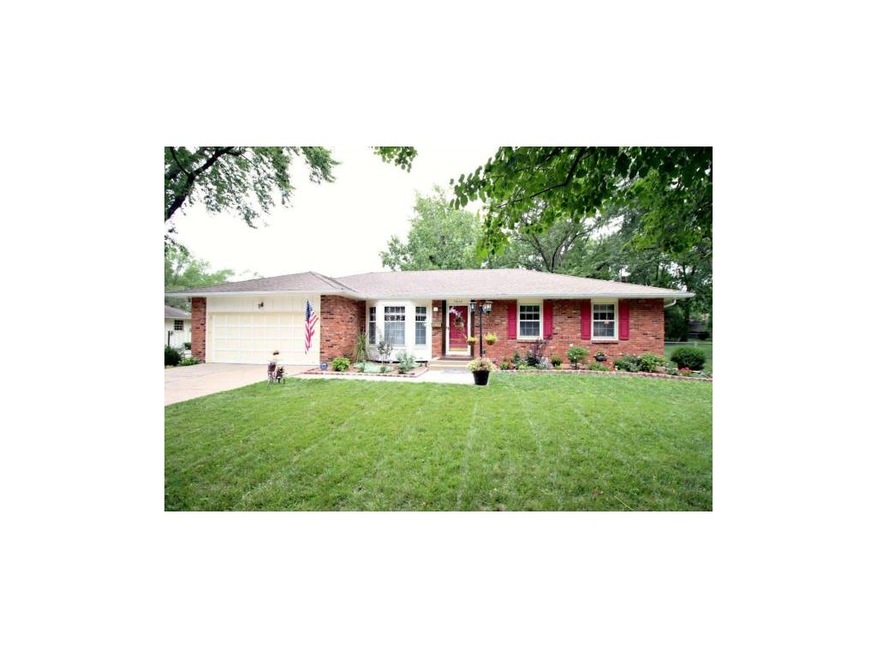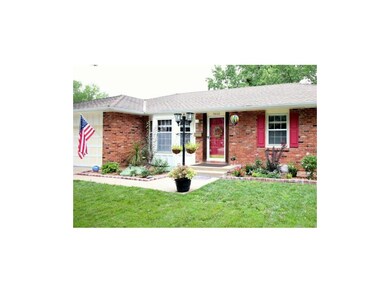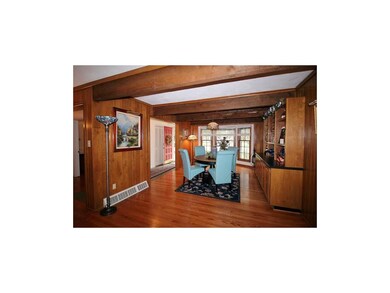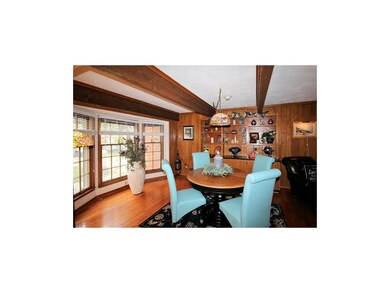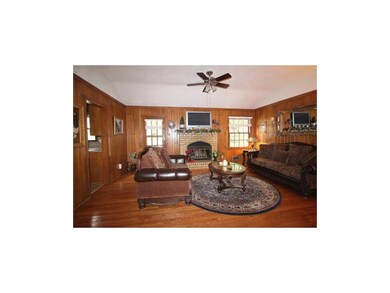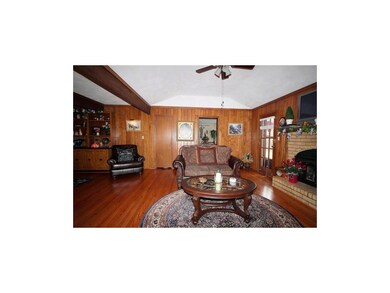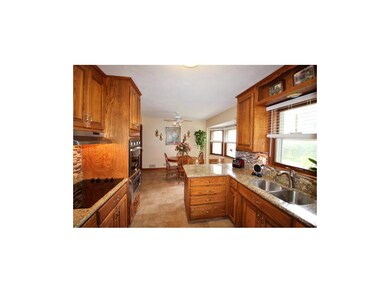
7608 W 90th Terrace Overland Park, KS 66212
Glenwood Business District NeighborhoodHighlights
- Recreation Room
- Vaulted Ceiling
- Wood Flooring
- Shawnee Mission West High School Rated A-
- Ranch Style House
- Granite Countertops
About This Home
As of May 2017Wonderful 3bdrm/3bth ranch located in a quiet cul-de-sac. Open floor plan w/gorgeous hardwood floors + generous size rooms. Chef's kitchen w/granite counters + tile floors + top of the line stainless appliances incl Bertazzoni convection oven, Viking microwave + Samsung refrigerator. Main floor laundry off kitchen + central vac. Huge finished bsmt w/2nd kit + workshop + office + bdrm + 3rd full bath w/plenty of storage! Newer electrical & HVAC. Gorgeous landscaped yard w/storage shed in back. Great location!
Last Agent to Sell the Property
Parkway Real Estate LLC License #SP00221812 Listed on: 09/12/2014
Last Buyer's Agent
Nancy Deckman
RE/MAX Premier Realty License #SP00225480
Home Details
Home Type
- Single Family
Est. Annual Taxes
- $1,744
Year Built
- Built in 1966
Lot Details
- 0.25 Acre Lot
- Cul-De-Sac
- Paved or Partially Paved Lot
- Level Lot
Parking
- 2 Car Attached Garage
- Garage Door Opener
Home Design
- Ranch Style House
- Traditional Architecture
- Brick Frame
- Composition Roof
Interior Spaces
- 1,879 Sq Ft Home
- Wet Bar: Ceramic Tiles, Shower Over Tub, Shower Only, Hardwood, Shades/Blinds, Walk-In Closet(s), Ceiling Fan(s), Granite Counters, Fireplace, Built-in Features
- Central Vacuum
- Built-In Features: Ceramic Tiles, Shower Over Tub, Shower Only, Hardwood, Shades/Blinds, Walk-In Closet(s), Ceiling Fan(s), Granite Counters, Fireplace, Built-in Features
- Vaulted Ceiling
- Ceiling Fan: Ceramic Tiles, Shower Over Tub, Shower Only, Hardwood, Shades/Blinds, Walk-In Closet(s), Ceiling Fan(s), Granite Counters, Fireplace, Built-in Features
- Skylights
- Fireplace With Gas Starter
- Shades
- Plantation Shutters
- Drapes & Rods
- Family Room with Fireplace
- Formal Dining Room
- Recreation Room
- Workshop
- Fire and Smoke Detector
- Laundry in Kitchen
Kitchen
- Electric Oven or Range
- Recirculated Exhaust Fan
- Dishwasher
- Stainless Steel Appliances
- Granite Countertops
- Laminate Countertops
- Disposal
Flooring
- Wood
- Wall to Wall Carpet
- Linoleum
- Laminate
- Stone
- Ceramic Tile
- Luxury Vinyl Plank Tile
- Luxury Vinyl Tile
Bedrooms and Bathrooms
- 3 Bedrooms
- Cedar Closet: Ceramic Tiles, Shower Over Tub, Shower Only, Hardwood, Shades/Blinds, Walk-In Closet(s), Ceiling Fan(s), Granite Counters, Fireplace, Built-in Features
- Walk-In Closet: Ceramic Tiles, Shower Over Tub, Shower Only, Hardwood, Shades/Blinds, Walk-In Closet(s), Ceiling Fan(s), Granite Counters, Fireplace, Built-in Features
- 3 Full Bathrooms
- Double Vanity
- Ceramic Tiles
Finished Basement
- Basement Fills Entire Space Under The House
- Sump Pump
Outdoor Features
- Enclosed Patio or Porch
Schools
- Sm West High School
Utilities
- Cooling Available
- Heat Pump System
- Back Up Gas Heat Pump System
Community Details
- Tomahawk Ridge Subdivision
Listing and Financial Details
- Assessor Parcel Number NP85200009 0005
Ownership History
Purchase Details
Home Financials for this Owner
Home Financials are based on the most recent Mortgage that was taken out on this home.Purchase Details
Home Financials for this Owner
Home Financials are based on the most recent Mortgage that was taken out on this home.Purchase Details
Home Financials for this Owner
Home Financials are based on the most recent Mortgage that was taken out on this home.Purchase Details
Home Financials for this Owner
Home Financials are based on the most recent Mortgage that was taken out on this home.Similar Homes in the area
Home Values in the Area
Average Home Value in this Area
Purchase History
| Date | Type | Sale Price | Title Company |
|---|---|---|---|
| Warranty Deed | -- | Continental Title | |
| Warranty Deed | -- | First American Title | |
| Warranty Deed | -- | Chicago Title Co | |
| Warranty Deed | -- | Kansas City Title |
Mortgage History
| Date | Status | Loan Amount | Loan Type |
|---|---|---|---|
| Open | $216,000 | New Conventional | |
| Previous Owner | $156,400 | New Conventional | |
| Previous Owner | $148,410 | New Conventional | |
| Previous Owner | $62,900 | New Conventional | |
| Previous Owner | $75,000 | New Conventional |
Property History
| Date | Event | Price | Change | Sq Ft Price |
|---|---|---|---|---|
| 05/12/2017 05/12/17 | Sold | -- | -- | -- |
| 04/01/2017 04/01/17 | Pending | -- | -- | -- |
| 03/31/2017 03/31/17 | For Sale | $240,000 | +23.1% | $128 / Sq Ft |
| 10/10/2014 10/10/14 | Sold | -- | -- | -- |
| 09/14/2014 09/14/14 | Pending | -- | -- | -- |
| 09/12/2014 09/12/14 | For Sale | $195,000 | +24.2% | $104 / Sq Ft |
| 03/06/2013 03/06/13 | Sold | -- | -- | -- |
| 02/06/2013 02/06/13 | Pending | -- | -- | -- |
| 02/01/2013 02/01/13 | For Sale | $157,000 | -- | $84 / Sq Ft |
Tax History Compared to Growth
Tax History
| Year | Tax Paid | Tax Assessment Tax Assessment Total Assessment is a certain percentage of the fair market value that is determined by local assessors to be the total taxable value of land and additions on the property. | Land | Improvement |
|---|---|---|---|---|
| 2024 | $3,914 | $40,607 | $6,737 | $33,870 |
| 2023 | $3,789 | $38,721 | $6,737 | $31,984 |
| 2022 | $3,431 | $38,042 | $6,737 | $31,305 |
| 2021 | $3,351 | $32,810 | $5,610 | $27,200 |
| 2020 | $3,159 | $30,969 | $4,672 | $26,297 |
| 2019 | $2,965 | $29,106 | $3,735 | $25,371 |
| 2018 | $2,810 | $27,473 | $3,735 | $23,738 |
| 2017 | $2,546 | $24,495 | $3,735 | $20,760 |
| 2016 | $2,491 | $23,575 | $3,735 | $19,840 |
| 2015 | $2,352 | $22,724 | $3,735 | $18,989 |
| 2013 | -- | $17,422 | $3,735 | $13,687 |
Agents Affiliated with this Home
-
N
Seller's Agent in 2017
Nancy Deckman
RE/MAX Premier Realty
-
Jerry Rowan
J
Seller Co-Listing Agent in 2017
Jerry Rowan
KW KANSAS CITY METRO
15 Total Sales
-
K
Buyer's Agent in 2017
Kelli Martin
Compass Realty Group
-
Andrea Hunter
A
Seller's Agent in 2014
Andrea Hunter
Parkway Real Estate LLC
(913) 226-7087
38 Total Sales
-
V
Seller's Agent in 2013
Vanesa Wilde
Century 21 All-Pro
Map
Source: Heartland MLS
MLS Number: 1904492
APN: NP85200009-0005
- 9022 Lowell Ave
- 9000 Hardy St
- 8740 Riley St
- 8105 W 91st St
- 8741 Marty St
- 9231 Hardy St
- 9332 Hardy Dr
- 8625 Lowell Ave
- 8100 W 86th Terrace
- 7218 W 86th St
- 7801 W 95th Terrace
- 9540 Foster St
- 8509 Floyd St
- 8715 Mackey St
- 6600 W 93rd Terrace
- 9607 Hardy St
- 9111 Walmer St
- 6725 W 85th Terrace
- 8525 Glenwood St
- 8313 Marty St
